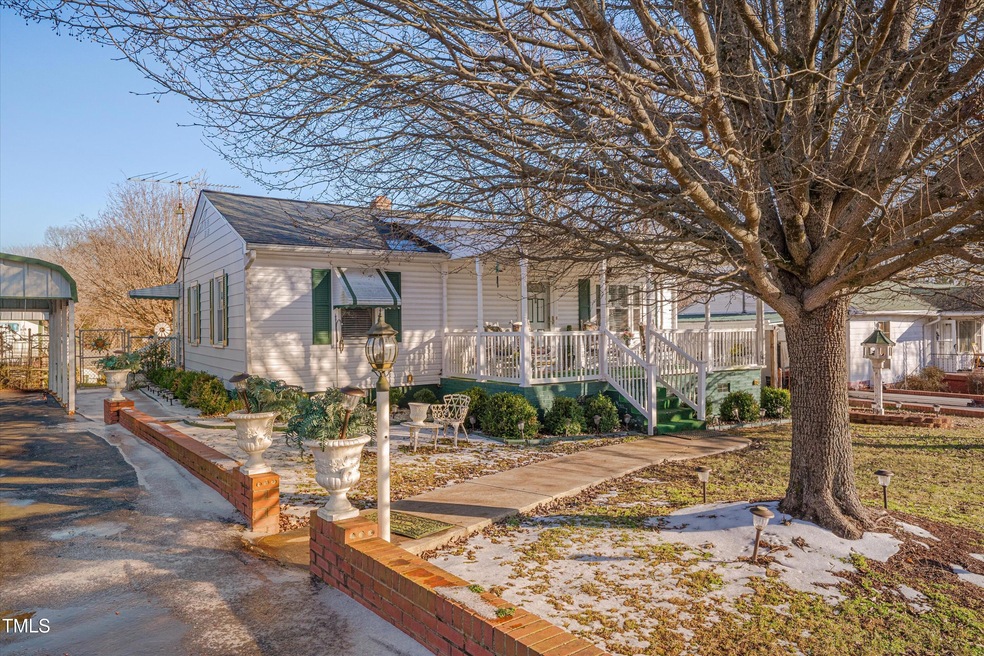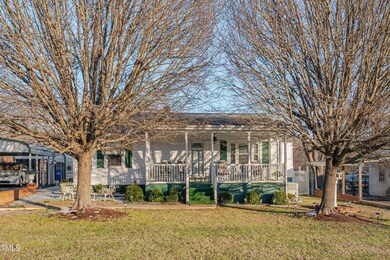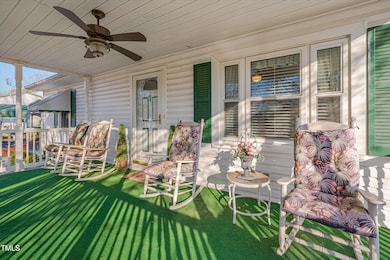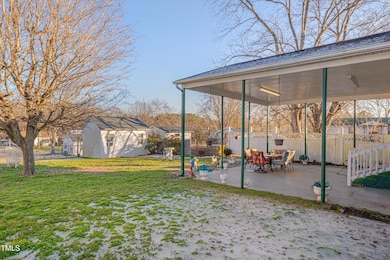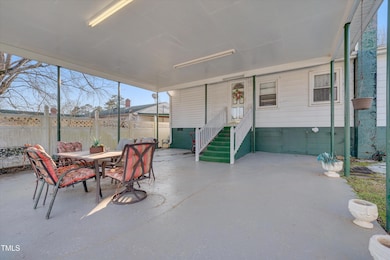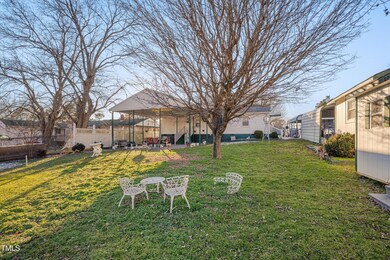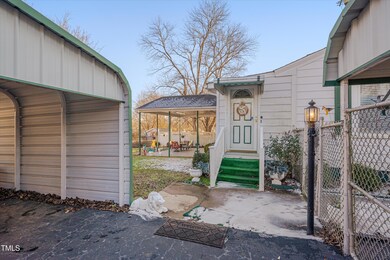
505 Forrest St Hillsborough, NC 27278
Estimated payment $1,860/month
Highlights
- Ranch Style House
- Neighborhood Views
- Covered patio or porch
- No HOA
- Den
- Separate Outdoor Workshop
About This Home
An Ode to Tranquility on Forrest.
Nestled sweetly, calm and serene
on a street where dreams convene,
in West Hillsborough's heart so dear,
lies a home that brings us cheer.
Built in 1951 a treasure filled with endless fun. A ranch, a bungalow, a sight
that offers comfort & pure delight.
Key Features of this Home Divine:
The front porch wide a peaceful shrine
where rocking chairs in calm do combine.
With ceiling fans to cool and sway,
a perfect spot to end the day.
Within its walls, the spacious rooms,
two bedrooms where the sunlight blooms. A layout crafted to ensure,
a life of ease a joy so pure.
With carports of 2 and driveway paved, parking woes are gently waived. Ample space for every guest, ensuring visits are the best.
3 POWERED sheds a handyman's dream,
with finished walls they brightly gleam.
For hobbies, projects, tools to keep,
these sheds ensure sweet dreams of deep.
A garden shed for green-thumbed grace,
to keep your tools all in their place. With soil, seeds, and sun's embrace, a gardener's heart, this space will trace.
An expansive patio covered high,
with ceilings that touch the sky. Eleven feet of open air, for gatherings and moments rare.
A fenced backyard where sunlight's kiss
grants every flower a moment's bliss. A space to garden, play, and rest, a haven truly at its best.
Experience the charm profound, on Forrest Street, where dreams are found.
Where peaceful living blends with ease,
in West Hillsborough hearts will please.
Home Details
Home Type
- Single Family
Est. Annual Taxes
- $1,931
Year Built
- Built in 1951
Lot Details
- 0.26 Acre Lot
- Landscaped
- Rectangular Lot
- Back Yard Fenced and Front Yard
- Property is zoned HI
Home Design
- Ranch Style House
- Traditional Architecture
- Bungalow
- Brick Foundation
- Architectural Shingle Roof
- Lap Siding
Interior Spaces
- 1,428 Sq Ft Home
- Ceiling Fan
- Self Contained Fireplace Unit Or Insert
- Awning
- Living Room
- Den
- Carpet
- Neighborhood Views
- Basement
- Crawl Space
- Pull Down Stairs to Attic
Kitchen
- Built-In Electric Oven
- Electric Cooktop
- Microwave
Bedrooms and Bathrooms
- 2 Bedrooms
- 1 Full Bathroom
- Primary bathroom on main floor
Laundry
- Laundry Room
- Laundry on main level
- Dryer
- Washer
Parking
- 4 Parking Spaces
- 2 Detached Carport Spaces
- Private Driveway
- Paved Parking
Outdoor Features
- Covered patio or porch
- Exterior Lighting
- Separate Outdoor Workshop
- Outdoor Storage
- Outbuilding
- Rain Gutters
Schools
- Central Elementary School
- Orange Middle School
- Orange High School
Utilities
- Central Heating and Cooling System
- Natural Gas Connected
Community Details
- No Home Owners Association
- Hillsborough Heights Subdivision
Listing and Financial Details
- Assessor Parcel Number 9864594269
Map
Home Values in the Area
Average Home Value in this Area
Tax History
| Year | Tax Paid | Tax Assessment Tax Assessment Total Assessment is a certain percentage of the fair market value that is determined by local assessors to be the total taxable value of land and additions on the property. | Land | Improvement |
|---|---|---|---|---|
| 2024 | $2,159 | $131,400 | $33,000 | $98,400 |
| 2023 | $2,086 | $131,400 | $33,000 | $98,400 |
| 2022 | $2,081 | $131,400 | $33,000 | $98,400 |
| 2021 | $1,141 | $131,400 | $33,000 | $98,400 |
| 2020 | $1,096 | $118,200 | $27,000 | $91,200 |
| 2018 | $0 | $118,200 | $27,000 | $91,200 |
| 2017 | -- | $118,200 | $27,000 | $91,200 |
| 2016 | $1,030 | $108,800 | $27,100 | $81,700 |
| 2015 | $955 | $108,800 | $27,100 | $81,700 |
| 2014 | -- | $108,800 | $27,100 | $81,700 |
Property History
| Date | Event | Price | Change | Sq Ft Price |
|---|---|---|---|---|
| 04/17/2025 04/17/25 | Pending | -- | -- | -- |
| 01/18/2025 01/18/25 | For Sale | $305,000 | -- | $214 / Sq Ft |
Deed History
| Date | Type | Sale Price | Title Company |
|---|---|---|---|
| Warranty Deed | -- | None Listed On Document |
Similar Homes in Hillsborough, NC
Source: Doorify MLS
MLS Number: 10071274
APN: 9864594269
- 168 Daphine Dr
- 105 Sherwood Ln
- 774 Cornelius St
- 510 Short St W
- 423 Orange Heights Loop Rd
- 513 N Nash St
- 617 Orange Heights Loop Rd
- 322 W Hill Ave N
- 315 Lakeshore Dr
- 311 N Nash St
- 524 N Occoneechee St
- 352 Faucette Mill Rd
- 203 Brownville St
- 320 W Orange St
- 116 Sunset Cir
- 530 W King St
- 731 Latimer St
- 209 N Occoneechee St
- 312 W Union St
- 109 Jones Ave
