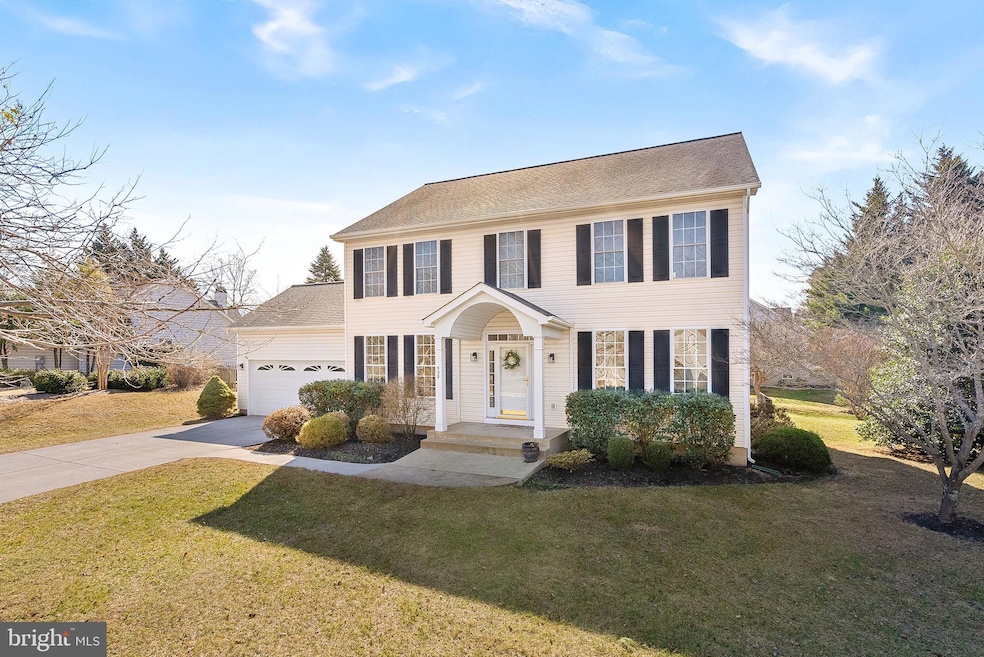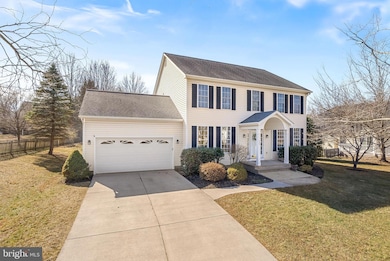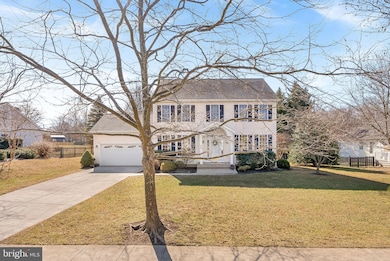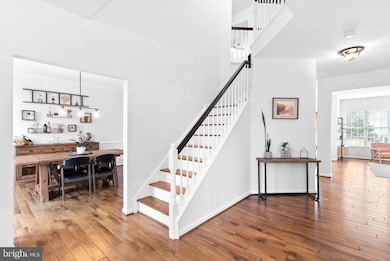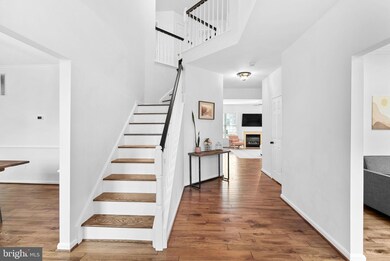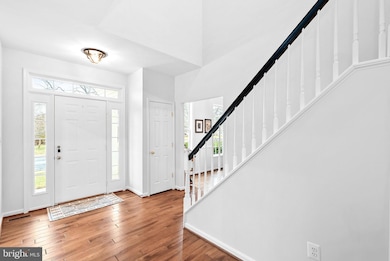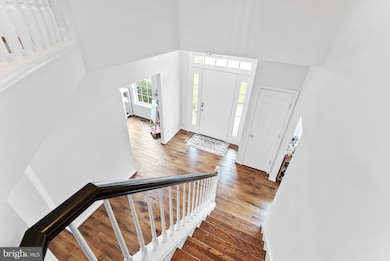
505 Glenmeade Cir Purcellville, VA 20132
Highlights
- Colonial Architecture
- Deck
- Wood Flooring
- Blue Ridge Middle School Rated A-
- Traditional Floor Plan
- Den
About This Home
As of March 2025Nestled in the heart of Purcellville, this beautifully maintained home in Catoctin Meadows sits on a picturesque lot with mature trees, offering both charm and modern updates. Step inside to find a welcoming foyer leading to spacious formal living and dining rooms, ideal for entertaining. The updated kitchen features stunning quartz countertops, an island, and a bright breakfast area, while the expansive family room boasts a cozy gas fireplace, perfect for gathering with family and friends. The kitchen and main living area provide an abundace of natural light. A private office, powder room, laundry room, and two-car garage complete the main level. Upstairs, the primary bedroom offers two closets, with three additional spacious bedrooms and a second full bath. The lower level is ready for your personal touch. Outside, enjoy a large deck—freshly painted in 2025—overlooking a beautifully landscaped yard, with playground equipment. Recent updates include all new floors in 2022, with hardwood on the main level and upstairs landing and carpet in the bedrooms and office, new quartz countertops and appliances in 2022, and fresh paint throughout the home in 2022. Enjoy easy access to major commuter routes, shopping, and dining—don’t miss this fantastic opportunity to own a move-in-ready home in a prime location.
Home Details
Home Type
- Single Family
Est. Annual Taxes
- $7,484
Year Built
- Built in 1998
Lot Details
- 0.37 Acre Lot
- Property is zoned PV:R2
HOA Fees
- $6 Monthly HOA Fees
Parking
- 2 Car Attached Garage
- Front Facing Garage
Home Design
- Colonial Architecture
- Vinyl Siding
- Concrete Perimeter Foundation
Interior Spaces
- 2,685 Sq Ft Home
- Property has 3 Levels
- Traditional Floor Plan
- Chair Railings
- Ceiling Fan
- Fireplace Mantel
- Gas Fireplace
- Entrance Foyer
- Family Room Off Kitchen
- Living Room
- Dining Room
- Den
- Basement Fills Entire Space Under The House
Kitchen
- Breakfast Area or Nook
- Eat-In Kitchen
- Gas Oven or Range
- Dishwasher
- Kitchen Island
- Disposal
Flooring
- Wood
- Carpet
Bedrooms and Bathrooms
- 4 Bedrooms
- En-Suite Primary Bedroom
- Soaking Tub
Laundry
- Laundry in unit
- Dryer
- Washer
Outdoor Features
- Deck
- Play Equipment
Schools
- Mountain View Elementary School
- Blue Ridge Middle School
- Loudoun Valley High School
Utilities
- Forced Air Heating and Cooling System
- Natural Gas Water Heater
Community Details
- Catoctin Meadows HOA
- Catoctin Meadows Subdivision
Listing and Financial Details
- Tax Lot 55
- Assessor Parcel Number 522104407000
Map
Home Values in the Area
Average Home Value in this Area
Property History
| Date | Event | Price | Change | Sq Ft Price |
|---|---|---|---|---|
| 03/24/2025 03/24/25 | Sold | $865,000 | +8.1% | $322 / Sq Ft |
| 03/10/2025 03/10/25 | Pending | -- | -- | -- |
| 03/06/2025 03/06/25 | For Sale | $800,000 | +13.6% | $298 / Sq Ft |
| 03/21/2022 03/21/22 | Sold | $704,000 | +8.3% | $261 / Sq Ft |
| 02/21/2022 02/21/22 | Pending | -- | -- | -- |
| 02/17/2022 02/17/22 | For Sale | $649,990 | -- | $241 / Sq Ft |
Tax History
| Year | Tax Paid | Tax Assessment Tax Assessment Total Assessment is a certain percentage of the fair market value that is determined by local assessors to be the total taxable value of land and additions on the property. | Land | Improvement |
|---|---|---|---|---|
| 2024 | $6,090 | $680,410 | $218,500 | $461,910 |
| 2023 | $5,650 | $645,700 | $218,500 | $427,200 |
| 2022 | $5,268 | $591,870 | $186,200 | $405,670 |
| 2021 | $5,493 | $560,540 | $166,200 | $394,340 |
| 2020 | $5,144 | $496,990 | $146,200 | $350,790 |
| 2019 | $4,971 | $475,680 | $126,200 | $349,480 |
| 2018 | $4,833 | $445,420 | $126,200 | $319,220 |
| 2017 | $4,641 | $412,500 | $126,200 | $286,300 |
| 2016 | $4,591 | $400,940 | $0 | $0 |
| 2015 | $4,415 | $262,780 | $0 | $262,780 |
| 2014 | $4,632 | $274,810 | $0 | $274,810 |
Mortgage History
| Date | Status | Loan Amount | Loan Type |
|---|---|---|---|
| Previous Owner | $628,200 | New Conventional | |
| Previous Owner | $184,508 | VA | |
| Previous Owner | $193,150 | No Value Available |
Deed History
| Date | Type | Sale Price | Title Company |
|---|---|---|---|
| Deed | $865,000 | Chicago Title | |
| Warranty Deed | $704,000 | Psr Title | |
| Deed | $241,676 | -- |
Similar Homes in Purcellville, VA
Source: Bright MLS
MLS Number: VALO2090384
APN: 522-10-4407
- 731 W Country Club Dr
- 711 W Country Club Dr
- 910 W Country Club Dr
- 201 N 33rd St
- 16940 Hillsboro Rd
- 126 S 29th St
- 230 N Brewster Ln
- 206 Upper Brook Terrace
- 161 N Hatcher Ave
- 141 N Hatcher Ave
- 151 N Hatcher Ave
- 229 E Skyline Dr
- 140 S 20th St
- 228 E King James St
- 305 E Declaration Ct
- 430 S 32nd St
- 16921 Purcellville Rd
- 116 Desales Dr
- 17520 Tranquility Rd
- 36547 Innisbrook Cir
