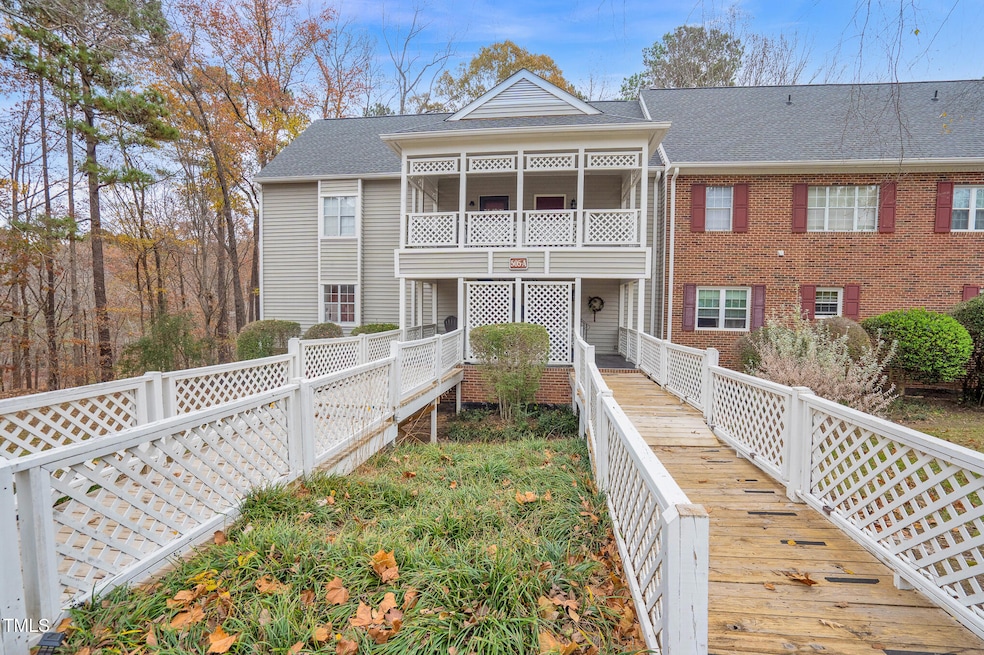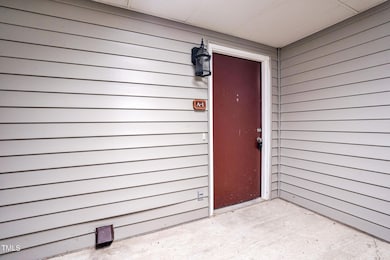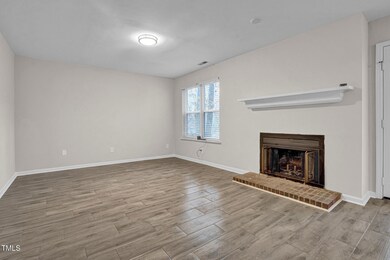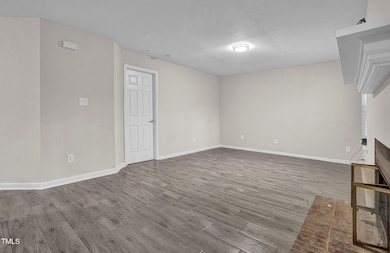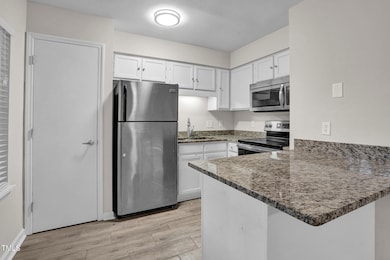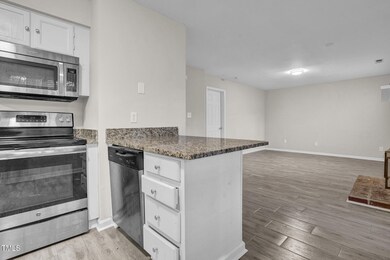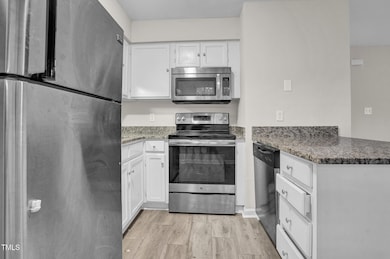
505 Gooseneck Dr Unit A1 Cary, NC 27513
North Cary NeighborhoodEstimated payment $1,445/month
Highlights
- Traditional Architecture
- Main Floor Primary Bedroom
- Tile Flooring
- Reedy Creek Magnet Middle School Rated A
- Fireplace
- 1-Story Property
About This Home
Charming renovated 1 bed 1 bath condo - Perfect starter home or a fantastic investment opportunity! Nestled in a peaceful and private setting, this beautifully maintained 1-bedroom, 1-bathroom condo combines comfort and convenience effortlessly. Step inside to a warm, open-concept living area boasting a cozy fireplace and stylish, recently updated tile flooring throughout. The spacious primary bedroom suite offers a personal sanctuary, complete with a generously sized bathroom designed with relaxation in mind. Convenience continues with the included washer and dryer. Ideally situated just minutes from downtown Cary, shopping centers, dining, and more, everything you need is right at your fingertips. Don't miss out on this incredible opportunity—schedule your showing today!
Property Details
Home Type
- Condominium
Est. Annual Taxes
- $1,683
Year Built
- Built in 1986
HOA Fees
- $174 Monthly HOA Fees
Parking
- 2 Parking Spaces
Home Design
- Traditional Architecture
- Brick Exterior Construction
- Slab Foundation
- Shingle Roof
- Vinyl Siding
Interior Spaces
- 758 Sq Ft Home
- 1-Story Property
- Fireplace
- Tile Flooring
Bedrooms and Bathrooms
- 1 Primary Bedroom on Main
- 1 Full Bathroom
Schools
- Reedy Creek Elementary And Middle School
- Cary High School
Utilities
- Forced Air Heating and Cooling System
Community Details
- Association fees include unknown
- Elite Management Professionals, Aamc Association, Phone Number (919) 233-7660
- Chesapeake Condos Subdivision
Listing and Financial Details
- Assessor Parcel Number 0149859
Map
Home Values in the Area
Average Home Value in this Area
Tax History
| Year | Tax Paid | Tax Assessment Tax Assessment Total Assessment is a certain percentage of the fair market value that is determined by local assessors to be the total taxable value of land and additions on the property. | Land | Improvement |
|---|---|---|---|---|
| 2024 | $1,683 | $198,338 | $0 | $198,338 |
| 2023 | $1,631 | $113,809 | $0 | $113,809 |
| 2022 | $1,570 | $113,809 | $0 | $113,809 |
| 2021 | $1,095 | $113,809 | $0 | $113,809 |
| 2020 | $1,101 | $113,809 | $0 | $113,809 |
| 2019 | $846 | $77,099 | $0 | $77,099 |
| 2018 | $794 | $77,099 | $0 | $77,099 |
| 2017 | $764 | $77,099 | $0 | $77,099 |
| 2016 | $753 | $77,099 | $0 | $77,099 |
| 2015 | $695 | $68,593 | $0 | $68,593 |
| 2014 | $657 | $68,593 | $0 | $68,593 |
Property History
| Date | Event | Price | Change | Sq Ft Price |
|---|---|---|---|---|
| 04/23/2025 04/23/25 | For Sale | $203,000 | 0.0% | $268 / Sq Ft |
| 06/12/2023 06/12/23 | Rented | $1,265 | 0.0% | -- |
| 05/15/2023 05/15/23 | For Rent | $1,265 | -- | -- |
Deed History
| Date | Type | Sale Price | Title Company |
|---|---|---|---|
| Interfamily Deed Transfer | -- | None Available | |
| Warranty Deed | $77,000 | None Available | |
| Warranty Deed | $58,000 | -- | |
| Warranty Deed | $57,000 | -- | |
| Warranty Deed | $55,000 | -- |
Mortgage History
| Date | Status | Loan Amount | Loan Type |
|---|---|---|---|
| Open | $30,000 | Credit Line Revolving | |
| Open | $73,150 | New Conventional | |
| Previous Owner | $15,100 | Credit Line Revolving | |
| Previous Owner | $43,500 | Purchase Money Mortgage | |
| Previous Owner | $55,717 | FHA | |
| Previous Owner | $8,250 | Credit Line Revolving | |
| Previous Owner | $41,250 | No Value Available |
Similar Homes in the area
Source: Doorify MLS
MLS Number: 10091103
APN: 0765.18-31-4189-037
- 505 Gooseneck Dr Unit B1
- 501 Gooseneck Dr Unit B6
- 102 Choptank Ct Unit B5
- 411 Gooseneck Dr Unit B6
- 403 Gooseneck Dr Unit A1
- 407 Gooseneck Dr Unit A2
- 122 Waterfall Ct
- 111 Wards Ridge Dr
- 202 Homestead Dr
- 302 Rushingwater Dr
- 357 Roberts Ridge Dr
- 109 Killam Ct Unit LA
- 1114 Glenolden Ct Unit 103
- 524 Glenolden Ct Unit 407
- 333 Glenolden Ct Unit 510
- 207 Wyatts Pond Ln
- 104 Bailey Park Ct
- 210 Needle Park Dr
- 1133 Evans Rd
- 107 Fishers Creek Ct
