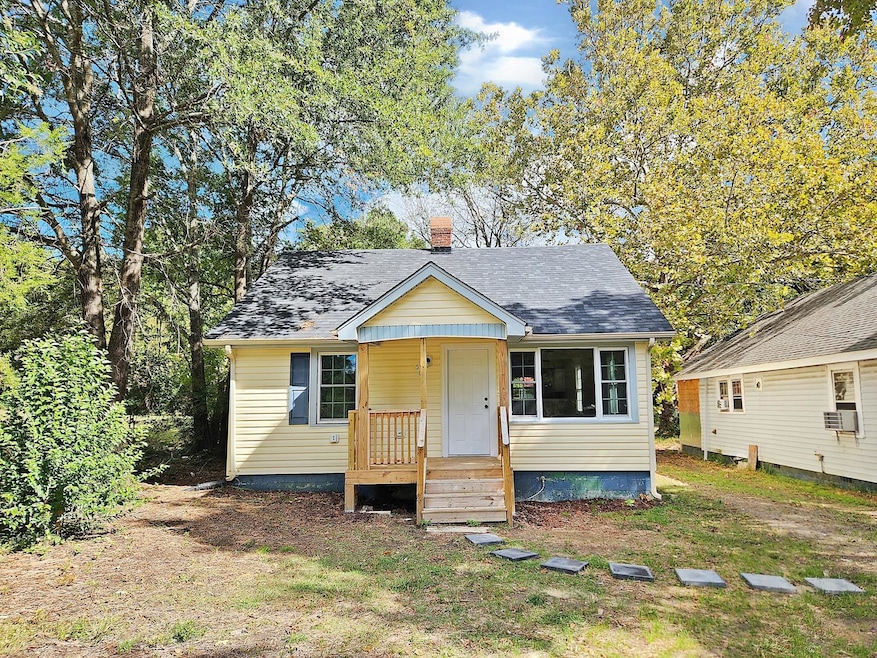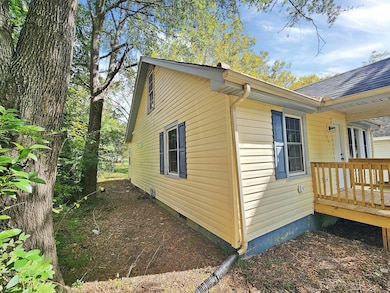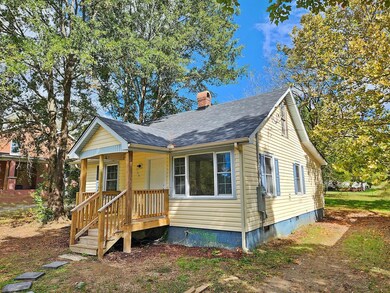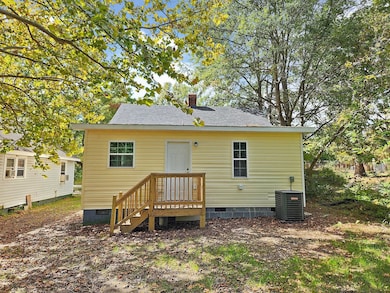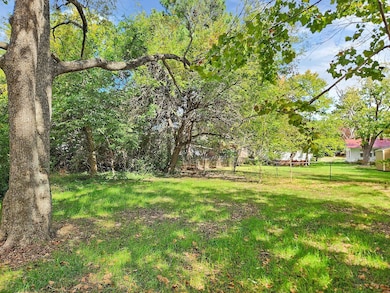
505 Granville St Oxford, NC 27565
Highlights
- Traditional Architecture
- No HOA
- Walk-In Closet
- Main Floor Bedroom
- Covered patio or porch
- Bathtub with Shower
About This Home
As of October 2024Wonderful charming, remodeled and renovated home near downtown Oxford. New roof, New HVAC, New Kitchen, flooring, paint, fixtures. Updated electric and plumbing. Great floorplan with private bath for each bedroom and half bath for common area. Walk in closet for Owners bedroom. Livingroom/ Dining room combo. Kitchen with ample cabinet and counter space and separate laundry room. Vinyl plank flooring throughout the house. Flat back yard. Contact list agent for additional information. To help visualize this home's floorplan and to highlight its potential, virtual furnishings may have been added to photos found in this listing.
Home Details
Home Type
- Single Family
Est. Annual Taxes
- $619
Year Built
- Built in 1901
Lot Details
- 6,098 Sq Ft Lot
- Lot Dimensions are 40x159x39x160
- Open Lot
Home Design
- Traditional Architecture
- Bungalow
- Block Foundation
- Shingle Roof
- Vinyl Siding
Interior Spaces
- 1,016 Sq Ft Home
- 1-Story Property
- Smooth Ceilings
- Ceiling Fan
- Combination Dining and Living Room
- Utility Room
- Laundry on main level
- Luxury Vinyl Tile Flooring
Kitchen
- Electric Range
- Range Hood
- Dishwasher
Bedrooms and Bathrooms
- 2 Main Level Bedrooms
- Walk-In Closet
- Bathtub with Shower
- Shower Only
Parking
- 1 Parking Space
- Private Driveway
- Unpaved Parking
- 2 Open Parking Spaces
Outdoor Features
- Covered patio or porch
- Rain Gutters
Schools
- Credle Elementary School
- Mary Potter Intermediate
- Webb High School
Utilities
- Forced Air Heating and Cooling System
- Electric Water Heater
Community Details
- No Home Owners Association
Listing and Financial Details
- REO, home is currently bank or lender owned
- Assessor Parcel Number 192205197651
Map
Home Values in the Area
Average Home Value in this Area
Property History
| Date | Event | Price | Change | Sq Ft Price |
|---|---|---|---|---|
| 10/21/2024 10/21/24 | Sold | $199,500 | 0.0% | $196 / Sq Ft |
| 09/03/2024 09/03/24 | Pending | -- | -- | -- |
| 05/29/2024 05/29/24 | For Sale | $199,500 | 0.0% | $196 / Sq Ft |
| 05/13/2024 05/13/24 | Pending | -- | -- | -- |
| 05/05/2024 05/05/24 | Price Changed | $199,500 | -7.0% | $196 / Sq Ft |
| 01/10/2024 01/10/24 | Price Changed | $214,500 | -4.5% | $211 / Sq Ft |
| 12/11/2023 12/11/23 | Price Changed | $224,500 | -4.3% | $221 / Sq Ft |
| 10/18/2023 10/18/23 | For Sale | $234,500 | -- | $231 / Sq Ft |
Tax History
| Year | Tax Paid | Tax Assessment Tax Assessment Total Assessment is a certain percentage of the fair market value that is determined by local assessors to be the total taxable value of land and additions on the property. | Land | Improvement |
|---|---|---|---|---|
| 2024 | $609 | $85,691 | $13,500 | $72,191 |
| 2023 | $609 | $39,360 | $8,500 | $30,860 |
| 2022 | $608 | $39,360 | $8,500 | $30,860 |
| 2021 | $603 | $39,360 | $8,500 | $30,860 |
| 2020 | $603 | $39,360 | $8,500 | $30,860 |
| 2019 | $603 | $39,360 | $8,500 | $30,860 |
| 2018 | $603 | $39,360 | $8,500 | $30,860 |
| 2016 | $812 | $52,079 | $8,000 | $44,079 |
| 2015 | $781 | $52,079 | $8,000 | $44,079 |
| 2014 | $781 | $52,079 | $8,000 | $44,079 |
| 2013 | -- | $52,079 | $8,000 | $44,079 |
Deed History
| Date | Type | Sale Price | Title Company |
|---|---|---|---|
| Commissioners Deed | $71,875 | Hutchens Law Firm Llp | |
| Quit Claim Deed | -- | -- |
Similar Homes in Oxford, NC
Source: Doorify MLS
MLS Number: 2537869
APN: 9888
- 0000 Mimosa St
- 513 Orange St
- 409 Granville St
- 0001 Fifth St
- 112 1st St
- 720 Martin Luther King Junior Ave
- 104 Orange St
- 116 W Front St
- 212 Orange St
- 313 Piedmont Ave
- 9037 N Carolina 96
- 8596 Redding 1-B Rd
- 135 Hillsboro St
- 6063 N Carolina 96
- 345 Henderson St
- 203 Peace St
- 113 Warren Ave
- 128 Warren Ave
- 214 College St
- 104 Seaman St
