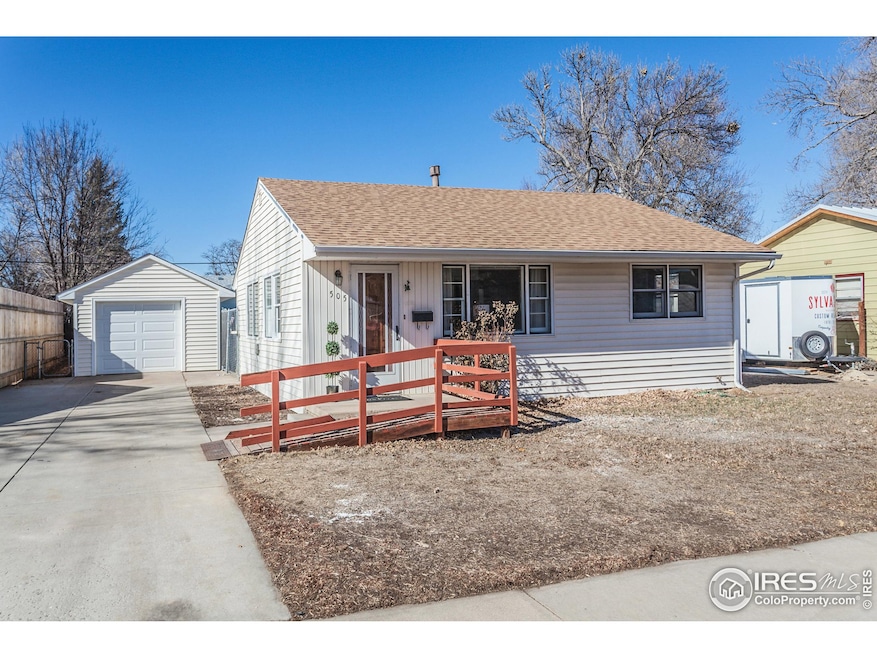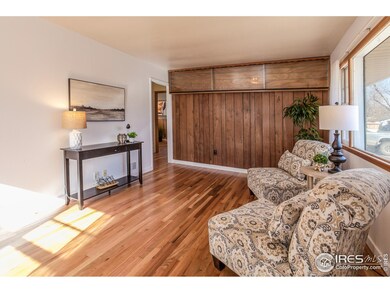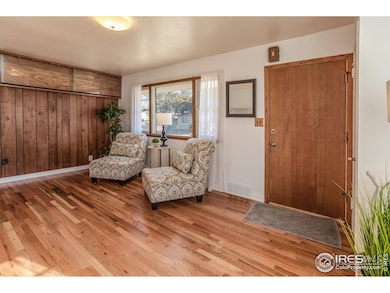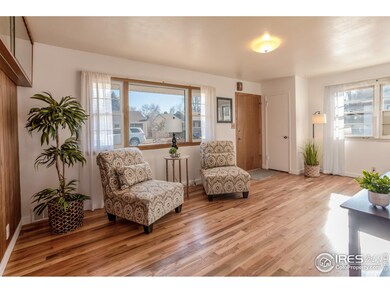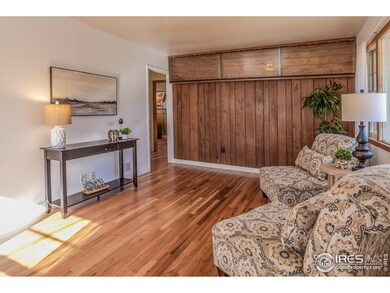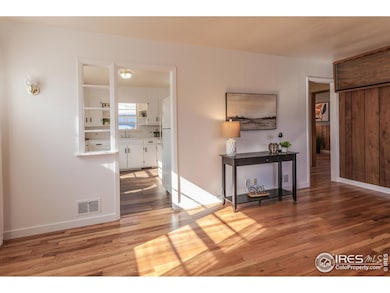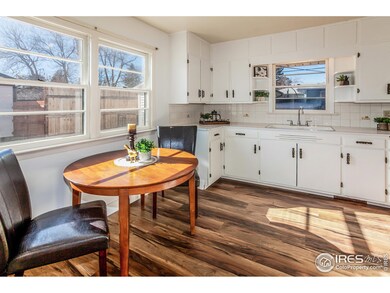
505 Hanna St Fort Collins, CO 80521
Highlights
- Wood Flooring
- 1 Car Detached Garage
- Eat-In Kitchen
- No HOA
- Bar Fridge
- 2-minute walk to Freedom Square Park
About This Home
As of March 2025Nestled in the boundary of an Old Town Fort Collins, Westside Neighborhood, this cute ranch style home offers vintage charm, and tranquility. The kitchen features refurbished cabinets with bronze handles, plenty of cabinet space, and brand-new luxury vinyl plank flooring. It has two cozy bedrooms, both rooms have newly refurbished hardwood flooring, and each has two windows providing plenty of natural light. Included is a three-quarter bathroom with a newer shower. The hallway offers custom built-in cabinet storage, adding to the home's functionality.When you step into the living room you'll notice the gorgeous refurbished hardwood flooring, an accent wall with wood paneling, and a large east-facing window which fills the room with morning sunlight. There is also a coat closet as an additional benefit.Accessibility is a plus with it having a disability ramp leading to the front door. The detached one-car garage and large concrete driveway provide ample parking. It's located on quiet street with very little traffic, and it's just a few blocks from Freedom Square Park. To top it off it has a newer class 4 roof, two sheds which provide a lot of storage, and a fully fenced 5,850 square foot lot.Don't miss the opportunity to make this charming home yours!
Home Details
Home Type
- Single Family
Est. Annual Taxes
- $1,625
Year Built
- Built in 1955
Lot Details
- 5,850 Sq Ft Lot
- East Facing Home
- Wood Fence
- Chain Link Fence
- Level Lot
- Property is zoned NCL
Parking
- 1 Car Detached Garage
- Garage Door Opener
- Driveway Level
Home Design
- Wood Frame Construction
- Composition Roof
- Vinyl Siding
Interior Spaces
- 768 Sq Ft Home
- 1-Story Property
- Bar Fridge
Kitchen
- Eat-In Kitchen
- Electric Oven or Range
Flooring
- Wood
- Luxury Vinyl Tile
Bedrooms and Bathrooms
- 2 Bedrooms
- 1 Bathroom
- Primary bathroom on main floor
- Walk-in Shower
Laundry
- Laundry on main level
- Washer and Dryer Hookup
Accessible Home Design
- No Interior Steps
- Accessible Approach with Ramp
Outdoor Features
- Exterior Lighting
- Outdoor Storage
Schools
- Putnam Elementary School
- Lincoln Middle School
- Poudre High School
Utilities
- Forced Air Heating System
- High Speed Internet
- Satellite Dish
Community Details
- No Home Owners Association
- Hanna Farms Neighbors Subdivision
Listing and Financial Details
- Assessor Parcel Number R0013153
Map
Home Values in the Area
Average Home Value in this Area
Property History
| Date | Event | Price | Change | Sq Ft Price |
|---|---|---|---|---|
| 03/26/2025 03/26/25 | Sold | $445,000 | +1.4% | $579 / Sq Ft |
| 02/19/2025 02/19/25 | Price Changed | $439,000 | -2.0% | $572 / Sq Ft |
| 02/07/2025 02/07/25 | For Sale | $448,000 | -- | $583 / Sq Ft |
Tax History
| Year | Tax Paid | Tax Assessment Tax Assessment Total Assessment is a certain percentage of the fair market value that is determined by local assessors to be the total taxable value of land and additions on the property. | Land | Improvement |
|---|---|---|---|---|
| 2025 | $1,625 | $28,187 | $1,139 | $27,048 |
| 2024 | $1,625 | $28,187 | $1,139 | $27,048 |
| 2022 | $1,416 | $21,942 | $1,182 | $20,760 |
| 2021 | $1,430 | $22,573 | $1,216 | $21,357 |
| 2020 | $1,362 | $21,708 | $1,216 | $20,492 |
| 2019 | $1,368 | $21,708 | $1,216 | $20,492 |
| 2018 | $1,631 | $17,892 | $1,224 | $16,668 |
| 2017 | $1,625 | $17,892 | $1,224 | $16,668 |
| 2016 | $1,438 | $15,753 | $1,353 | $14,400 |
| 2015 | $1,428 | $15,750 | $1,350 | $14,400 |
| 2014 | $1,205 | $13,210 | $1,350 | $11,860 |
Mortgage History
| Date | Status | Loan Amount | Loan Type |
|---|---|---|---|
| Open | $431,650 | New Conventional | |
| Previous Owner | $103,330 | New Conventional | |
| Previous Owner | $101,000 | Unknown |
Deed History
| Date | Type | Sale Price | Title Company |
|---|---|---|---|
| Special Warranty Deed | $445,000 | Guardian Title | |
| Warranty Deed | $84,000 | -- |
Similar Homes in Fort Collins, CO
Source: IRES MLS
MLS Number: 1026054
APN: 97101-01-030
- 516 West St
- 1343 Cherry St
- 1349 Cherry St
- 510 Wood St
- 1413 Beech Ct
- 234 Lyons St
- 320 Wood St
- 427 N Grant Ave
- 1029 Laporte Ave
- 1005 Laporte Ave
- 816 Maple St
- 418 N Grant Ave
- 119 N Shields St
- 220 Wood St
- 312 N Grant Ave
- 1016 W Mountain Ave
- 1150 W Mountain Ave
- 405 N Loomis Ave
- 234 N Grant Ave Unit 5A
- 1212 W Mountain Ave
