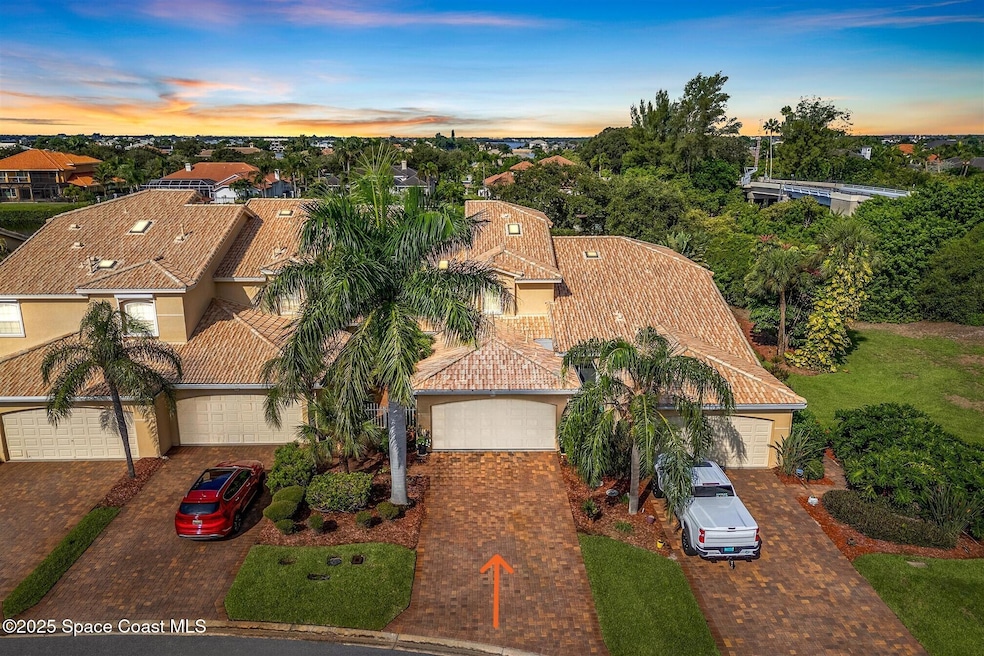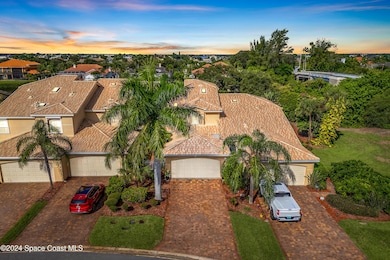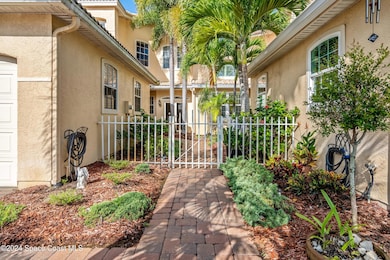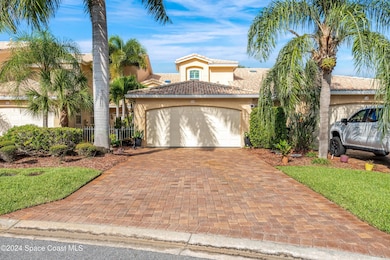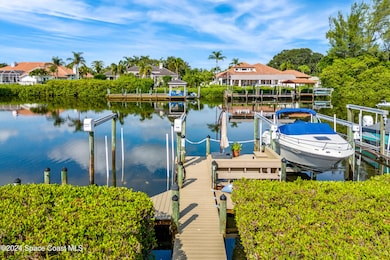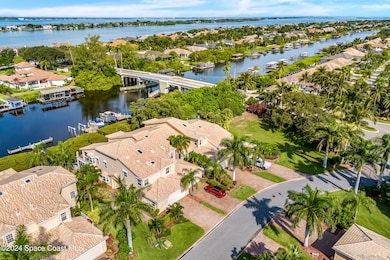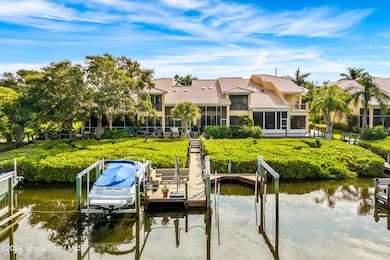
505 Island Ct Indian Harbour Beach, FL 32937
Estimated payment $5,756/month
Highlights
- Docks
- Home fronts navigable water
- Open Floorplan
- Ocean Breeze Elementary School Rated A-
- Boat Lift
- Canal View
About This Home
Welcome to luxury waterfront living in this exquisite 3-bedroom, 2.5-bathroom townhome, nestled along the scenic Grand Canal in Indian Harbour Beach, Florida. Spanning 2,556 square feet, this residence boasts soaring ceilings that create a spacious and airy atmosphere, complemented by large impact windows and doors that fill the home with natural light and offer breathtaking water views. The gourmet kitchen is a chef's dream, featuring stunning granite countertops, custom cabinetry, and high-end appliances, making it perfect for entertaining or enjoying a quiet evening at home. The attention to detail throughout the home, from elegant finishes to thoughtfully designed spaces, speaks to both style and sophistication. Step outside to your private dock, equipped with a boat lift, offering direct access to the canal for boating enthusiasts. Whether you're cruising the Intracoastal Waterway or simply enjoying the tranquil waterfront setting, this townhome is your gateway to Florida Living!
Open House Schedule
-
Saturday, April 26, 20252:00 to 4:00 pm4/26/2025 2:00:00 PM +00:004/26/2025 4:00:00 PM +00:00Add to Calendar
-
Sunday, April 27, 20251:00 to 3:00 pm4/27/2025 1:00:00 PM +00:004/27/2025 3:00:00 PM +00:00Add to Calendar
Townhouse Details
Home Type
- Townhome
Est. Annual Taxes
- $6,417
Year Built
- Built in 1993 | Remodeled
Lot Details
- 2,178 Sq Ft Lot
- Home fronts navigable water
- Home fronts a canal
- Property fronts a private road
- Street terminates at a dead end
- East Facing Home
- Wrought Iron Fence
- Front Yard Sprinklers
HOA Fees
- $625 Monthly HOA Fees
Parking
- 2 Car Garage
- Garage Door Opener
- Guest Parking
Home Design
- Traditional Architecture
- Villa
- Frame Construction
- Tile Roof
- Asphalt
- Stucco
Interior Spaces
- 2,556 Sq Ft Home
- 2-Story Property
- Open Floorplan
- Central Vacuum
- Vaulted Ceiling
- Ceiling Fan
- Entrance Foyer
- Screened Porch
- Canal Views
- Security Gate
Kitchen
- Breakfast Area or Nook
- Breakfast Bar
- Double Oven
- Gas Cooktop
- Microwave
- Dishwasher
- Disposal
Flooring
- Wood
- Tile
Bedrooms and Bathrooms
- 3 Bedrooms
- Primary Bedroom on Main
- Split Bedroom Floorplan
- Walk-In Closet
- Jack-and-Jill Bathroom
- Separate Shower in Primary Bathroom
Laundry
- Laundry on lower level
- Washer and Gas Dryer Hookup
Outdoor Features
- Boat Lift
- Docks
- Balcony
- Deck
- Patio
Schools
- Ocean Breeze Elementary School
- Delaura Middle School
- Satellite High School
Utilities
- Central Heating and Cooling System
- Heating System Uses Natural Gas
- Gas Water Heater
Listing and Financial Details
- Assessor Parcel Number 27-37-02-00-00593.B-0000.00
Community Details
Overview
- Association fees include ground maintenance
- Island Villas (Omega Property Management) Association
- Island Villas Subdivision
- Maintained Community
Recreation
- Community Pool
Pet Policy
- Pet Size Limit
- 2 Pets Allowed
- Dogs and Cats Allowed
Security
- High Impact Windows
Map
Home Values in the Area
Average Home Value in this Area
Tax History
| Year | Tax Paid | Tax Assessment Tax Assessment Total Assessment is a certain percentage of the fair market value that is determined by local assessors to be the total taxable value of land and additions on the property. | Land | Improvement |
|---|---|---|---|---|
| 2023 | $6,417 | $435,380 | $0 | $0 |
| 2022 | $5,985 | $422,700 | $0 | $0 |
| 2021 | $6,184 | $410,390 | $0 | $0 |
| 2020 | $6,193 | $404,730 | $0 | $0 |
| 2019 | $6,174 | $395,640 | $0 | $0 |
| 2018 | $6,186 | $388,270 | $0 | $0 |
| 2017 | $6,228 | $380,290 | $0 | $0 |
| 2016 | $6,243 | $372,470 | $165,000 | $207,470 |
| 2015 | $6,392 | $369,890 | $165,000 | $204,890 |
| 2014 | $6,980 | $353,330 | $165,000 | $188,330 |
Property History
| Date | Event | Price | Change | Sq Ft Price |
|---|---|---|---|---|
| 04/25/2025 04/25/25 | Price Changed | $824,900 | -5.1% | $323 / Sq Ft |
| 02/06/2025 02/06/25 | Price Changed | $869,000 | -4.4% | $340 / Sq Ft |
| 11/01/2024 11/01/24 | For Sale | $909,000 | +91.4% | $356 / Sq Ft |
| 12/02/2013 12/02/13 | Sold | $475,000 | -5.0% | $186 / Sq Ft |
| 10/31/2013 10/31/13 | Pending | -- | -- | -- |
| 06/04/2013 06/04/13 | For Sale | $499,900 | -- | $196 / Sq Ft |
Deed History
| Date | Type | Sale Price | Title Company |
|---|---|---|---|
| Deed | $100 | None Listed On Document | |
| Warranty Deed | $475,000 | Attorney | |
| Warranty Deed | $485,000 | State Title Partners Llp | |
| Interfamily Deed Transfer | -- | State Title Partners Llp | |
| Warranty Deed | $265,100 | -- |
Mortgage History
| Date | Status | Loan Amount | Loan Type |
|---|---|---|---|
| Previous Owner | $393,750 | New Conventional | |
| Previous Owner | $50,000 | Stand Alone Second | |
| Previous Owner | $380,000 | No Value Available | |
| Previous Owner | $258,000 | New Conventional | |
| Previous Owner | $19,500 | Unknown | |
| Previous Owner | $265,000 | No Value Available | |
| Previous Owner | $160,000 | No Value Available |
Similar Homes in Indian Harbour Beach, FL
Source: Space Coast MLS (Space Coast Association of REALTORS®)
MLS Number: 1027936
APN: 27-37-02-00-00593.B-0000.00
- 652 Desoto Ln
- 200 Lansing Island Dr
- 541 Summerset Ct
- 208 Lansing Island Dr
- 341 Markley Ct
- 339 Markley Ct
- 804 Tradewinds Dr Unit 804
- 500 Summerset Ct
- 124 Lansing Island Dr
- 209 Tradewinds Dr Unit 209
- 508 Carriage Rd
- 605 Caribbean Rd
- 625 Caribbean Rd
- 490 E Amherst Cir
- 207 Waterbury Ln
- 458 Saint Johns Dr
- 10900 S Tropical Trail
- 10910 S Tropical Trail
- 588 Kale St
- 409 Rosedale Dr
