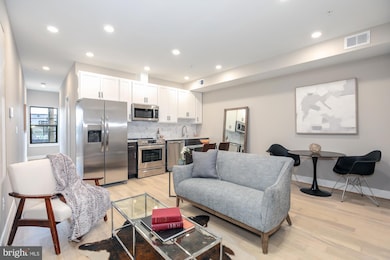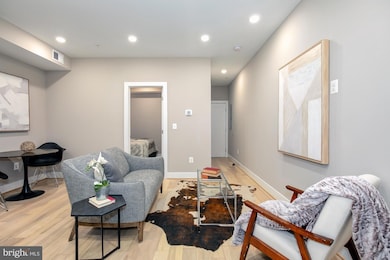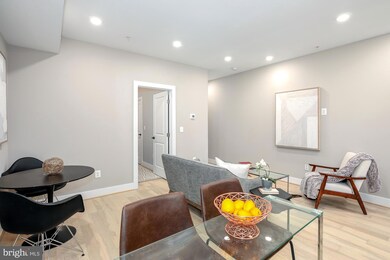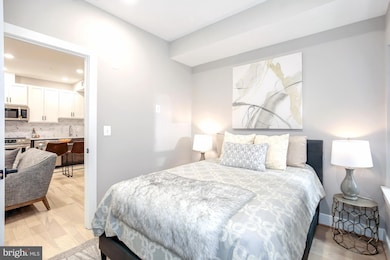
505 Kennedy St NW Unit 201 Washington, DC 20011
Manor Park NeighborhoodEstimated payment $2,557/month
Highlights
- New Construction
- Traditional Architecture
- Recessed Lighting
- Open Floorplan
- Upgraded Countertops
- 4-minute walk to Piscataway Park
About This Home
Stop paying rent and start building your personal wealth. And, you can move in tomorrow - the builder has the C of O! Unit 201 is the perfect investment . It is a BRAND NEW 2 bedroom + chic full bath unit, in a pet-friendly condominium in the heart of the Kennedy Corridor. This modern and beautiful home offers an open floor plan in the living space featuring a brand new contemporary kitchen. The finishes in the full bath are not to be missed. + Low condo fees. Walk Score 95! Just blocks to everything you need - shopping, grocery, coffee shops, restaurants, parks and more. This perfect investment can't be beat. Ask about the builder's preferred lender grant program to get some closing help!
Townhouse Details
Home Type
- Townhome
Year Built
- Built in 2023 | New Construction
HOA Fees
- $123 Monthly HOA Fees
Parking
- On-Street Parking
Home Design
- Traditional Architecture
- Brick Exterior Construction
- Slab Foundation
Interior Spaces
- 668 Sq Ft Home
- Property has 1 Level
- Open Floorplan
- Recessed Lighting
Kitchen
- Electric Oven or Range
- Microwave
- Dishwasher
- Upgraded Countertops
- Disposal
Bedrooms and Bathrooms
- 2 Main Level Bedrooms
- 1 Full Bathroom
Laundry
- Laundry in unit
- Front Loading Dryer
- Front Loading Washer
Home Security
Utilities
- Central Air
- Heating Available
- Programmable Thermostat
- Electric Water Heater
Additional Features
- Exterior Lighting
- South Facing Home
Listing and Financial Details
- Assessor Parcel Number 3207//2166
Community Details
Overview
- Association fees include exterior building maintenance, reserve funds, sewer, snow removal, water, trash
- The 505 Kennedy Street Nw Condominium Condos
- Built by RIL Estates LLC
- Petworth Subdivision
Pet Policy
- Pets Allowed
Security
- Fire and Smoke Detector
Map
Home Values in the Area
Average Home Value in this Area
Property History
| Date | Event | Price | Change | Sq Ft Price |
|---|---|---|---|---|
| 03/28/2025 03/28/25 | For Sale | $369,900 | -- | $554 / Sq Ft |
Similar Homes in Washington, DC
Source: Bright MLS
MLS Number: DCDC2191812
- 505 Kennedy St NW Unit 2
- 505 Kennedy St NW Unit 302
- 500 Longfellow St NW
- 604 Longfellow St NW Unit 406
- 528 Kennedy St NW Unit 502
- 610 Longfellow St NW Unit 302
- 611 Kennedy St NW Unit 4
- 623 Kennedy St NW Unit 8
- 623 Kennedy St NW Unit 4
- 424 Missouri Ave NW
- 424 Missouri Ave NW Unit 4
- 424 Missouri Ave NW Unit 1
- 424 Missouri Ave NW Unit 2
- 424 Missouri Ave NW Unit 3
- 408 Kennedy St NW Unit 302
- 5403 5th St NW Unit A
- 5403 5th St NW Unit B
- 5505 7th St NW Unit 5
- 623 Longfellow St NW
- 5507 7th St NW Unit 4






