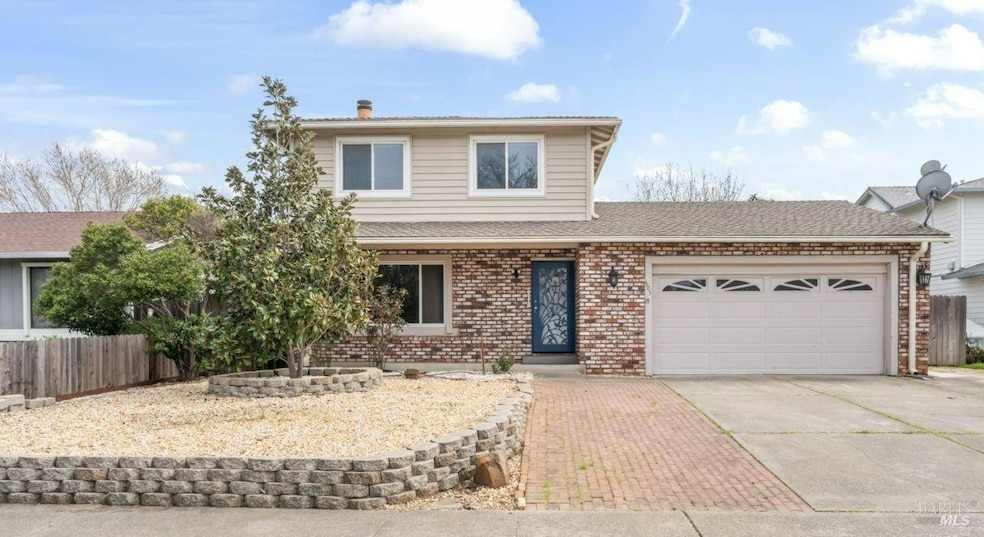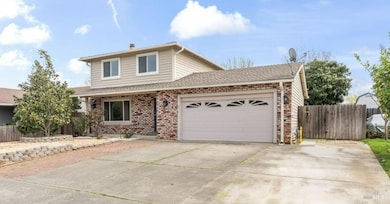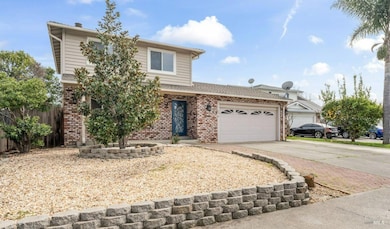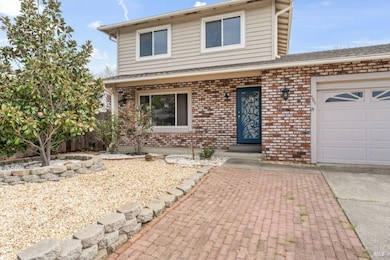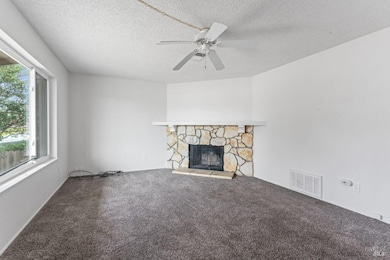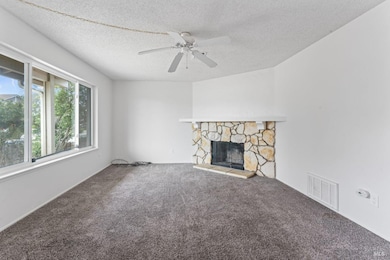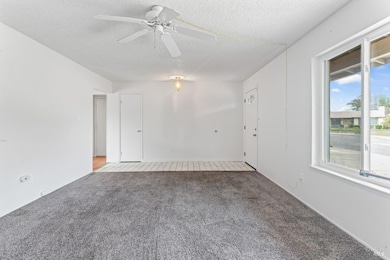
505 Kinglet Ct Suisun City, CA 94585
Estimated payment $3,242/month
Highlights
- 2 Car Attached Garage
- Shed
- Dining Room
- Bathroom on Main Level
- Central Heating and Cooling System
- Wood Burning Fireplace
About This Home
Welcome to 505 Kinglet Ct, a charming 3-bedroom, 2.5-bath home nestled in a peaceful cul-de-sac in Suisun City. This beautifully residence offers the perfect blend of comfort and convenience, with easy access to shopping, dining, and major commuting routes. Step inside to a spacious layout featuring a bright and airy living area, perfect for both relaxing and entertaining. The well-appointed kitchen offers ample counter space and storage, seamlessly flowing into the dining area. Upstairs, you'll find generously sized bedrooms, including a primary suite with an en-suite bath for added privacy. One of the standout features of this home is the spacious backyard. Whether you're hosting summer BBQs, gardening, or simply unwinding after a long day, this outdoor space is designed for enjoyment. With its prime location, beautiful outdoor setting, and functional layout, 505 Kinglet Ct is a must-see. Don't miss your chance to make this wonderful home yours!
Open House Schedule
-
Friday, April 25, 202511:00 am to 5:00 pm4/25/2025 11:00:00 AM +00:004/25/2025 5:00:00 PM +00:00Add to Calendar
-
Saturday, April 26, 20252:00 to 6:00 pm4/26/2025 2:00:00 PM +00:004/26/2025 6:00:00 PM +00:00Add to Calendar
Home Details
Home Type
- Single Family
Est. Annual Taxes
- $1,393
Year Built
- Built in 1978
Lot Details
- 6,970 Sq Ft Lot
- Back Yard Fenced
Parking
- 2 Car Attached Garage
- Front Facing Garage
Home Design
- Concrete Foundation
- Composition Roof
Interior Spaces
- 1,320 Sq Ft Home
- 2-Story Property
- Wood Burning Fireplace
- Living Room with Fireplace
- Dining Room
Kitchen
- Free-Standing Electric Range
- Dishwasher
- Disposal
Flooring
- Carpet
- Laminate
Bedrooms and Bathrooms
- 3 Bedrooms
- Bathroom on Main Level
Laundry
- Laundry in Garage
- Washer and Dryer Hookup
Additional Features
- Shed
- Central Heating and Cooling System
Listing and Financial Details
- Assessor Parcel Number 0173-253-210
Map
Home Values in the Area
Average Home Value in this Area
Tax History
| Year | Tax Paid | Tax Assessment Tax Assessment Total Assessment is a certain percentage of the fair market value that is determined by local assessors to be the total taxable value of land and additions on the property. | Land | Improvement |
|---|---|---|---|---|
| 2024 | $1,393 | $122,131 | $35,522 | $86,609 |
| 2023 | $1,350 | $119,737 | $34,826 | $84,911 |
| 2022 | $1,332 | $117,391 | $34,144 | $83,247 |
| 2021 | $9,127 | $115,090 | $33,475 | $81,615 |
| 2020 | $9,051 | $113,911 | $33,132 | $80,779 |
| 2019 | $9,018 | $111,679 | $32,483 | $79,196 |
| 2018 | $9,061 | $109,491 | $31,847 | $77,644 |
| 2017 | $8,983 | $107,345 | $31,223 | $76,122 |
| 2016 | $1,224 | $105,241 | $30,611 | $74,630 |
| 2015 | $1,145 | $103,661 | $30,152 | $73,509 |
| 2014 | $1,136 | $101,632 | $29,562 | $72,070 |
Property History
| Date | Event | Price | Change | Sq Ft Price |
|---|---|---|---|---|
| 03/24/2025 03/24/25 | For Sale | $560,000 | -- | $424 / Sq Ft |
Mortgage History
| Date | Status | Loan Amount | Loan Type |
|---|---|---|---|
| Closed | $118,000 | New Conventional | |
| Closed | $136,850 | Unknown | |
| Closed | $107,750 | Unknown | |
| Closed | $112,100 | Unknown |
Similar Homes in the area
Source: Bay Area Real Estate Information Services (BAREIS)
MLS Number: 325025209
APN: 0173-253-210
- 620 Klamath Way
- 421 Mcfall Ct
- 1113 Pintail Dr
- 603 Woodlark Dr
- 320 Keyes Ct
- 1357 Potrero Cir
- 607 Crested Dr
- 312 Mayfield Cir
- 1317 Rebecca Dr
- 1023 Pintail Dr
- 752 Chula Vista Way
- 1471 Monitor Ave
- 810 Blackspur Dr
- 533 Bella Vista Dr
- 728 Monte Carlo Dr
- 808 Pochard Way
- 412 Craven Dr
- 621 Decoy Ln
- 533 Coot Ln
- 1203 Humphrey Dr
