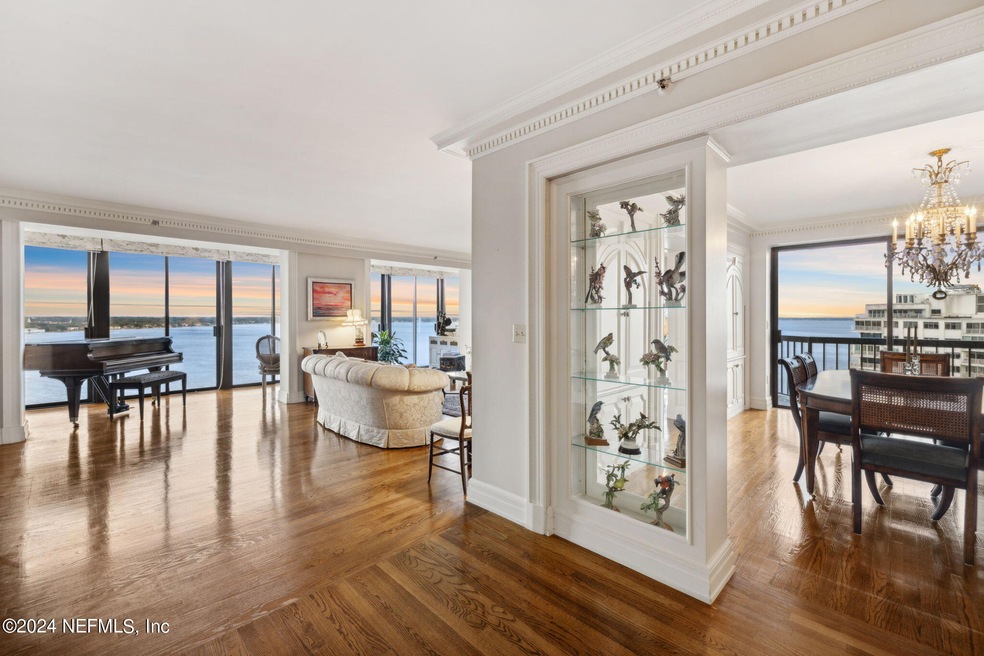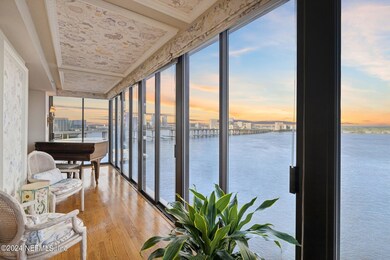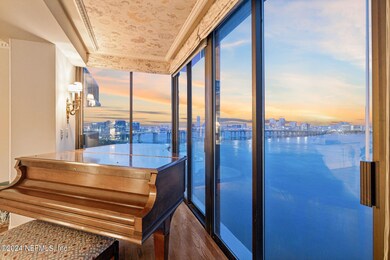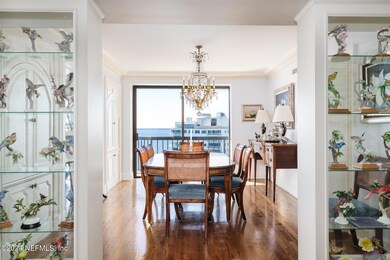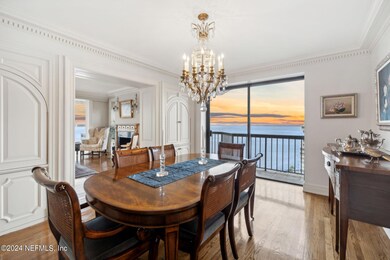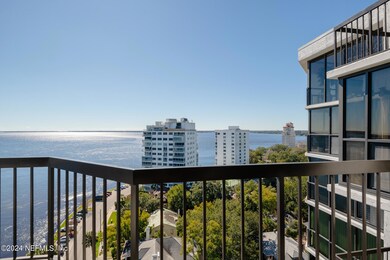
505 Lancaster St Unit 15AB Jacksonville, FL 32204
Riverside NeighborhoodHighlights
- Property has ocean access
- Security Service
- The property is located in a historic district
- Home fronts navigable water
- Intercom to Front Desk
- 3-minute walk to Memorial Park
About This Home
As of February 2025Ahead of almost all Florida condo buildings, Park Plaza passed the 10 year milestone inspection / Structural Integrity Reserve Study (SIRS) with an A rating! The condo reserves are very healthy and the Florida insurance costs should hopefully be factored into the 2025 HOA fees, so buy into the best-managed condo building in Florida! With 15AB, you could make your own oasis in the sky as you are on the second highest floor with incredible, unobstructed 180 degree riverfront views including views of the beautiful downtown Jacksonville skyline. This condo not only has floor-to-ceiling window views but beautiful oak floors, huge walk-in closets, two spacious primary suites, 3 full baths and the most prime garage parking space closest to the two fast, large elevators. Entertain friends in your gigantic living room or in the recently renovated community River Room overlooking the beautiful riverside pool, palm trees and the St Johns River in well-run Park Plaza. Park Plaza just passed the 10 year milestone inspection / Structural Integrity Reserve Study (SIRS) with an A rating! The building is in incredible shape, the condo reserves are healthy and the building just voted for a modest increase in the 2025 HOA fees to hopefully cover expected rising Florida insurance costs, so come buy into the best condo building in Florida!
Park Plaza will be the closest waterfront condo building to the soon-to-be-built Whole Foods! Pull into your prime reserved garaged parking space in luxurious Park Plaza, take the elevator to the 15th floor to your mansion in the sky with floor-to-ceiling windows overlooking the St. John's River from nearly every room in this magnificent condo with 3200 square feet of interior square feet and nearly 800 square feet of private outdoor space. This is a once in a lifetime opportunity to buy 180 degree St. John's River views with beautiful oak floors. The condominium is 2 units that were combined to be one unit with a focus on having a lot of space for entertaining and room-size closets for admiring your clothes. You will have high floor views of the St. John's River from nearly every room including from the massive primary bathroom. Other than the priceless views where you often see dolphins frollicking, you will have 2 primary suites with a total of 3 full bathrooms.
The larger primary suite has two gigantic walk-in closet dressing rooms, jacuzzi tub, shower and double vanity that overlooks the Jacksonville skyline. The second primary suite also has a walk-in closet. The living room and dining room could comfortably entertain dozens of friends. The unit also has a laundry room and a renovated kitchen featuring a paneled refrigerator, dishwasher and water filter. Many of the sliding doors boast electric hurricane shutters. The larger primary suite has shutters on every floor-to-ceiling sliding door and window so they serve as blackout shades.
Park Plaza is an impeccably maintained building that is lovingly cared for by its owners and staff. As said above, the building passed its milestone inspection with flying colors and is structurally sound. Residents and workers praise the manager and porter of the building for being a delight to work with. Residents enjoy reserved parking in the garage and ample gated guest parking. This unit comes with 2 reserved parking spaces, one in a prime location that is the closest space to the elevator. There's a private-to-the-building dog park and a beautiful pool overlooking the river. There is also a recently renovated lobby. The facade was recently redone at great expense and residents regularly meet to socialize in the club room and conference room with a kitchen overlooking the pool and river. You can easily reserve this room if you'd like to host an event downstairs. Two quick elevators serve the building so you're hardly ever waiting for the elevator. Garbage chutes and recycling bins are on every floor and the building recently installed a building-wide water softener system.
The monthly HOA fees fees for 2024 were $815 per unit or $1630 for this double unit. The building voted in December 2024 that the 2025 HOA fees will be $935 per unit, so $1870 for this double unit. The second garaged parking space costs $8 a month and one garage storage unit, if purchased, costs $10 a month. So the total for this unit will be $1,888 a month for 2025.
Last Buyer's Agent
BERKSHIRE HATHAWAY HOMESERVICES FLORIDA NETWORK REALTY License #3114249

Property Details
Home Type
- Condominium
Est. Annual Taxes
- $11,256
Year Built
- Built in 1984 | Remodeled
Lot Details
- Home fronts navigable water
- River Front
- Street terminates at a dead end
- Back Yard Fenced
- Irregular Lot
HOA Fees
- $1,878 Monthly HOA Fees
Parking
- 2 Car Garage
- Garage Door Opener
- Secured Garage or Parking
- Guest Parking
- Additional Parking
- Parking Lot
- Off-Street Parking
- Assigned Parking
- Secure Parking
Property Views
- River
- City
Home Design
- Contemporary Architecture
- Concrete Siding
- Stucco
Interior Spaces
- 3,361 Sq Ft Home
- 1-Story Property
- Entrance Foyer
- Security Lights
Kitchen
- Eat-In Kitchen
- Breakfast Bar
- Electric Oven
- Electric Cooktop
- Microwave
- Dishwasher
- Disposal
Flooring
- Wood
- Carpet
Bedrooms and Bathrooms
- 2 Bedrooms
- Split Bedroom Floorplan
- Dual Closets
- Walk-In Closet
- In-Law or Guest Suite
- 3 Full Bathrooms
- Bathtub With Separate Shower Stall
Laundry
- Laundry in unit
- Dryer
- Front Loading Washer
Accessible Home Design
- Accessibility Features
- Accessible Approach with Ramp
Outdoor Features
- Outdoor Shower
- Property has ocean access
- River Access
- Balcony
Location
- The property is located in a historic district
Utilities
- Zoned Heating and Cooling
- Electric Water Heater
Listing and Financial Details
- Assessor Parcel Number 0901571110
Community Details
Overview
- Association fees include insurance, ground maintenance, pest control, security, sewer, trash, water
- Park Plaza Association
- Park Plaza Subdivision
- On-Site Maintenance
- Car Wash Area
Amenities
- Intercom to Front Desk
- Elevator
- Community Storage Space
Recreation
- Park
- Dog Park
Security
- Security Service
- Hurricane or Storm Shutters
- Fire and Smoke Detector
- Fire Sprinkler System
Map
Home Values in the Area
Average Home Value in this Area
Property History
| Date | Event | Price | Change | Sq Ft Price |
|---|---|---|---|---|
| 02/26/2025 02/26/25 | Sold | $1,071,000 | -4.8% | $319 / Sq Ft |
| 12/31/2024 12/31/24 | Pending | -- | -- | -- |
| 12/25/2024 12/25/24 | Off Market | $1,125,000 | -- | -- |
| 12/22/2024 12/22/24 | For Sale | $1,125,000 | 0.0% | $335 / Sq Ft |
| 08/30/2024 08/30/24 | Price Changed | $1,125,000 | -2.2% | $335 / Sq Ft |
| 07/19/2024 07/19/24 | Price Changed | $1,150,000 | -2.1% | $342 / Sq Ft |
| 06/21/2024 06/21/24 | For Sale | $1,175,000 | -- | $350 / Sq Ft |
Similar Homes in Jacksonville, FL
Source: realMLS (Northeast Florida Multiple Listing Service)
MLS Number: 2033004
- 505 Lancaster St Unit 5C
- 542 Lancaster St
- 1560 Lancaster Terrace Unit 1203
- 1560 Lancaster Terrace Unit 204
- 1560 Lancaster Terrace Unit 802 & 804
- 1596 Lancaster Terrace Unit 4A
- 1596 Lancaster Terrace Unit 7A
- 1629 Riverside Ave Unit 7
- 1661 Riverside Ave Unit 406
- 1661 Riverside Ave Unit 120
- 1661 Riverside Ave Unit 326
- 1661 Riverside Ave Unit 328
- 1661 Riverside Ave Unit 426
- 1661 Riverside Ave Unit 213
- 1846 Margaret St Unit 10A
- 2105 River Blvd
- 2126 Herschel St
- 2055 Forbes St
- 2137 Saint Johns Ave
- 2137 Herschel St
