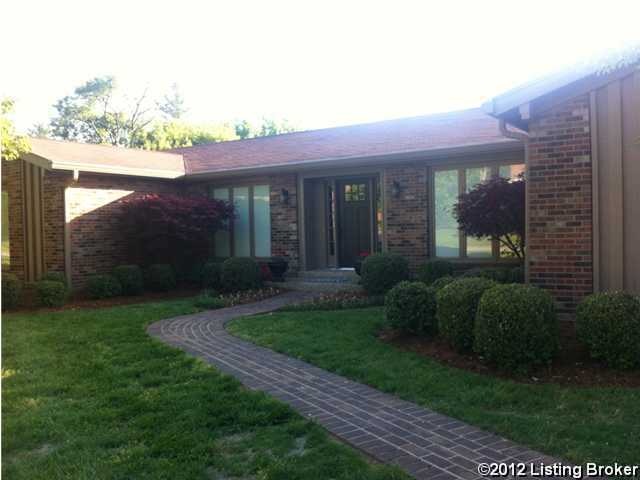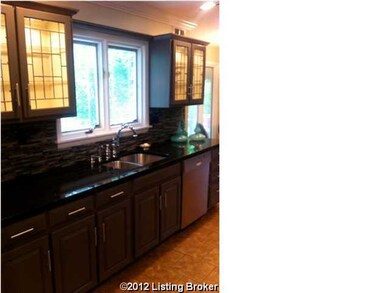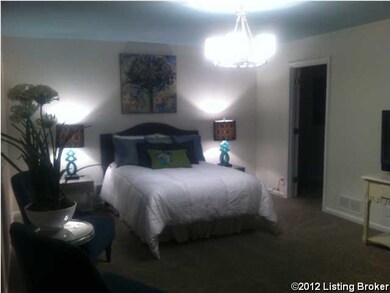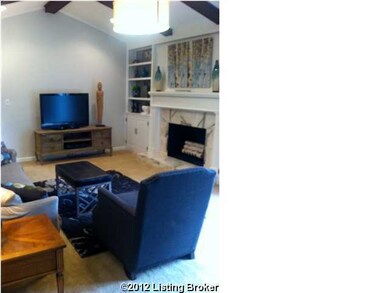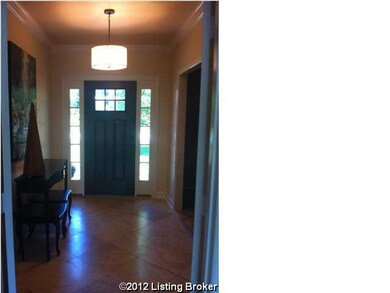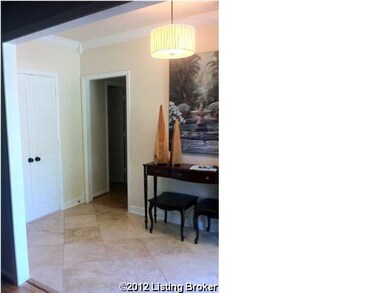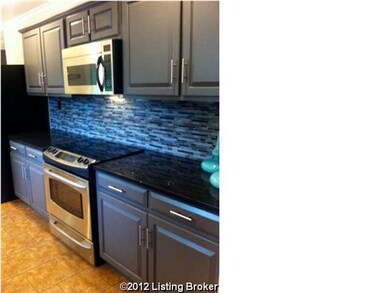
505 Leicester Cir Louisville, KY 40222
Hurstbourne NeighborhoodHighlights
- Central Air
- 2 Car Garage
- Heating System Uses Natural Gas
- Greathouse Shryock Traditional Elementary School Rated A-
About This Home
As of July 2022Blacketer Bulit in sought after HURSTBOURNE SUBDIVISION! Enter into an inviting foyer with travertine marble floor. Large Formal Living Room with wood floors and crown molding. Banquet sized Dining Room also with wood floor and crown molding. WHAT A KITCHEN! All stainless steel appliances, including GE Profile Tri-vection oven, Bosch dishwasher and GE Profile microwave, 3mm granite counter tops and stone and glass backsplash. The Family Room has vaulted beamed ceiling, marble fireplace and pegged hardwood under carpet, opens to beautiful deck. The master suite is light and fresh with white carrera marble bath, a large linen closet (easily turned into upper laundry) a LARGE walk-in closet with island, all a retreat unto itself! Two other large bedrooms and updated bath on first floor. Enter in the finished walkout basement with another gas fireplace, pool table or play area, refreshment area, and second family room open to lower level brick patio. 2+ car garage. This home won't last, so call today for your private showing!!
Last Buyer's Agent
Melody Malone
RE/MAX Associates of Louisville
Home Details
Home Type
- Single Family
Est. Annual Taxes
- $5,241
Year Built
- 1971
Parking
- 2 Car Garage
- Side or Rear Entrance to Parking
Home Design
- Brick Exterior Construction
- Poured Concrete
- Shingle Roof
Interior Spaces
- 1-Story Property
- Basement
Bedrooms and Bathrooms
- 3 Bedrooms
Utilities
- Central Air
- Heating System Uses Natural Gas
Community Details
- Hurstbourne Subdivision
Listing and Financial Details
- Legal Lot and Block 0461 / 1862
- Assessor Parcel Number 1862-0461-0000
Map
Home Values in the Area
Average Home Value in this Area
Property History
| Date | Event | Price | Change | Sq Ft Price |
|---|---|---|---|---|
| 07/26/2022 07/26/22 | Sold | $470,000 | -2.1% | $131 / Sq Ft |
| 06/13/2022 06/13/22 | Pending | -- | -- | -- |
| 06/09/2022 06/09/22 | For Sale | $479,900 | +54.9% | $134 / Sq Ft |
| 05/21/2012 05/21/12 | Sold | $309,900 | -6.1% | $87 / Sq Ft |
| 04/29/2012 04/29/12 | Pending | -- | -- | -- |
| 04/22/2012 04/22/12 | For Sale | $329,900 | -- | $93 / Sq Ft |
Tax History
| Year | Tax Paid | Tax Assessment Tax Assessment Total Assessment is a certain percentage of the fair market value that is determined by local assessors to be the total taxable value of land and additions on the property. | Land | Improvement |
|---|---|---|---|---|
| 2024 | $5,241 | $470,000 | $92,700 | $377,300 |
| 2023 | $5,396 | $470,000 | $92,700 | $377,300 |
| 2022 | $3,975 | $375,490 | $50,000 | $325,490 |
| 2021 | $4,171 | $375,490 | $50,000 | $325,490 |
| 2020 | $3,890 | $375,490 | $50,000 | $325,490 |
| 2019 | $3,812 | $375,490 | $50,000 | $325,490 |
| 2018 | $3,786 | $375,490 | $50,000 | $325,490 |
| 2017 | $3,546 | $375,490 | $50,000 | $325,490 |
| 2013 | $3,554 | $355,400 | $60,000 | $295,400 |
Mortgage History
| Date | Status | Loan Amount | Loan Type |
|---|---|---|---|
| Open | $455,900 | New Conventional | |
| Previous Owner | $100,000 | Credit Line Revolving | |
| Previous Owner | $200,000 | New Conventional | |
| Previous Owner | $225,000 | Unknown |
Deed History
| Date | Type | Sale Price | Title Company |
|---|---|---|---|
| Warranty Deed | $470,000 | Millennial Title |
Similar Homes in Louisville, KY
Source: Metro Search (Greater Louisville Association of REALTORS®)
MLS Number: 1330097
APN: 186204610000
- 9204 Seaton Springs Pkwy
- 9517 Wessex Place
- 9009 Hurstwood Ct
- 8710 Oldbury Place
- 9819 Reynolda Rd
- 500 Pennyroyal Way
- 946 Burning Springs Cir
- 1001 Burning Springs Cir
- 8809 Linn Station Rd
- 1018 Burning Springs Dr
- 638 Cambridge Station Rd
- 8607 Cheffield Dr
- 120 Wildwood Ln
- 801 Oxmoor Woods Pkwy
- 8605 Shelbyville Rd Unit 114
- 603 Turnstile Trace
- 10209 Ledbury Way
- 10208 Afton Rd
- 8408 Wimborne Way
- 308 Moser Rd
