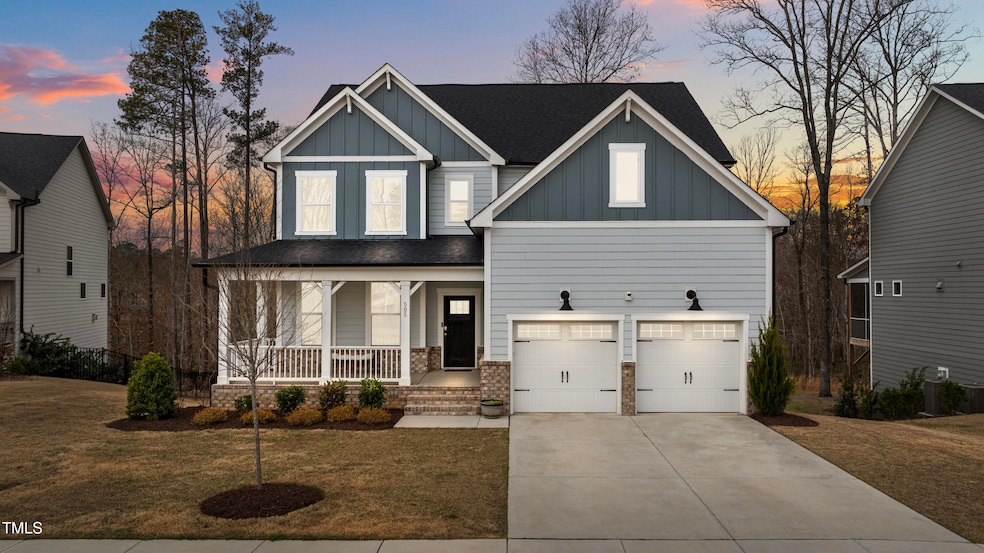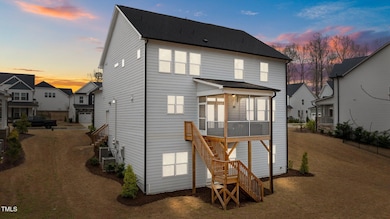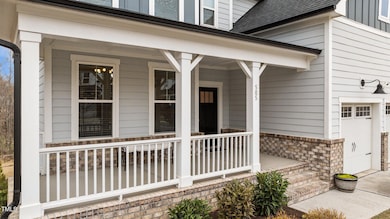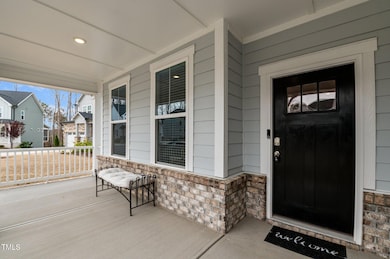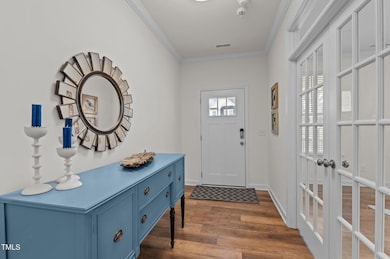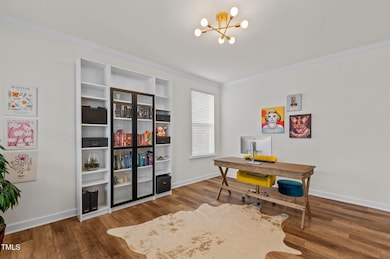
505 Marion Hills Way Knightdale, NC 27545
Estimated payment $4,430/month
Highlights
- Open Floorplan
- Recreation Room
- High Ceiling
- Clubhouse
- Transitional Architecture
- Mud Room
About This Home
SELLERS OFFERING BUYERS 15K ''USE AS YOU CHOOSE'' ALLOWANCE! Welcome to 505 Marion Hills Way in the highly desirable Glenmere community!
This better-than-new home offers 5 spacious bedrooms, 4.5 bathrooms, a 2-car garage with 4' extension, overhead garage storage, and nearly 4,000 square feet of beautifully finished living space including a full finished basement all situated on a premium .23-acre homesite that backs to a wooded, protected area for added privacy and serenity.
Step inside to find LVP hardwood-style flooring throughout the main level, a first-floor office with glass French doors, and an open-concept living area anchored by a gourmet kitchen featuring a large center island with breakfast bar, custom painted flat panel cabinets with crown trim, upgraded stainless steel appliances, gas cooktop, built-in microwave/oven combo, quartz countertops, tile backsplash, under-cabinet lighting, pendant lights, walk-in pantry with wood shelving, and a convenient mudroom/drop zone.
The screened porch off the kitchen creates the perfect place to relax and unwind or entertain with friends and family.
The family room showcases a gas log fireplace, custom built-in cabinetry, and a ceiling fan.
Upstairs, the primary suite features a tray ceiling, plush upgraded carpet, and a luxurious bath with a dual vanity, soaking tub, separate tiled shower, and an oversized walk-in closet. Three additional secondary bedrooms are located on the second floor, including one with a private en-suite bath. The conveniently located laundry room features a utility sink and folding station with cabinetry.
The fully finished basement adds incredible versatility, offering a large media room, workout space, fifth bedroom with full bath, and even a finished storage area all with stylish LVP hardwood style flooring.
Negotiable items include: washer, dryer, refrigerator, home theater system with hutch and sofa, 86'' TV, surround sound speakers, bar seating, workout equipment, TV in workout room, and EV charger.
Priced well below appraised market value for a quick sale! Don't miss this incredible opportunity to own a move-in ready home in one of the areas most sought-after neighborhoods close to shops, dining, parks, and easy access to 540/264! 14 minutes to downtown Raleigh!
Home Details
Home Type
- Single Family
Est. Annual Taxes
- $5,966
Year Built
- Built in 2022
Lot Details
- 10,019 Sq Ft Lot
- Landscaped
- Few Trees
- Back and Front Yard
- Property is zoned GR8
HOA Fees
- $81 Monthly HOA Fees
Parking
- 2 Car Attached Garage
- Front Facing Garage
- Garage Door Opener
- Private Driveway
- 2 Open Parking Spaces
Home Design
- Transitional Architecture
- Combination Foundation
- Architectural Shingle Roof
Interior Spaces
- 2-Story Property
- Open Floorplan
- Built-In Features
- Crown Molding
- Tray Ceiling
- Smooth Ceilings
- High Ceiling
- Ceiling Fan
- Recessed Lighting
- Chandelier
- Gas Log Fireplace
- Low Emissivity Windows
- Blinds
- Display Windows
- Mud Room
- Entrance Foyer
- Family Room with Fireplace
- Breakfast Room
- Home Office
- Recreation Room
- Screened Porch
- Storage
- Home Gym
- Neighborhood Views
- Pull Down Stairs to Attic
Kitchen
- Eat-In Kitchen
- Built-In Self-Cleaning Oven
- Gas Cooktop
- Microwave
- Plumbed For Ice Maker
- Dishwasher
- Kitchen Island
- Quartz Countertops
Flooring
- Carpet
- Tile
- Luxury Vinyl Tile
Bedrooms and Bathrooms
- 5 Bedrooms
- Walk-In Closet
- Double Vanity
- Private Water Closet
- Separate Shower in Primary Bathroom
- Soaking Tub
- Bathtub with Shower
- Walk-in Shower
Laundry
- Laundry Room
- Laundry on upper level
- Electric Dryer Hookup
Finished Basement
- Walk-Out Basement
- Interior and Exterior Basement Entry
- Basement Storage
- Natural lighting in basement
Outdoor Features
- Rain Gutters
Schools
- Knightdale Elementary School
- Neuse River Middle School
- Knightdale High School
Utilities
- Forced Air Zoned Heating and Cooling System
- Heating System Uses Natural Gas
- Gas Water Heater
- High Speed Internet
Listing and Financial Details
- Assessor Parcel Number 1753688273
Community Details
Overview
- Association fees include storm water maintenance
- Charleston Management Association, Phone Number (919) 847-3003
- Built by Davidson Homes
- Glenmere Subdivision, Hickory E Floorplan
Amenities
- Clubhouse
Recreation
- Community Pool
Map
Home Values in the Area
Average Home Value in this Area
Tax History
| Year | Tax Paid | Tax Assessment Tax Assessment Total Assessment is a certain percentage of the fair market value that is determined by local assessors to be the total taxable value of land and additions on the property. | Land | Improvement |
|---|---|---|---|---|
| 2024 | $5,966 | $623,556 | $85,000 | $538,556 |
| 2023 | $3,929 | $424,953 | $75,000 | $349,953 |
| 2022 | $802 | $75,000 | $75,000 | $0 |
| 2021 | $0 | $75,000 | $75,000 | $0 |
Property History
| Date | Event | Price | Change | Sq Ft Price |
|---|---|---|---|---|
| 04/21/2025 04/21/25 | Price Changed | $690,000 | -1.4% | $173 / Sq Ft |
| 03/27/2025 03/27/25 | For Sale | $700,000 | +2.9% | $175 / Sq Ft |
| 12/15/2023 12/15/23 | Off Market | $680,000 | -- | -- |
| 01/23/2023 01/23/23 | Sold | $680,000 | 0.0% | $176 / Sq Ft |
| 12/09/2022 12/09/22 | Pending | -- | -- | -- |
| 11/18/2022 11/18/22 | For Sale | $680,000 | 0.0% | $176 / Sq Ft |
| 11/18/2022 11/18/22 | Price Changed | $680,000 | +1.8% | $176 / Sq Ft |
| 10/24/2022 10/24/22 | Price Changed | $667,852 | +6.5% | $172 / Sq Ft |
| 02/11/2022 02/11/22 | Pending | -- | -- | -- |
| 02/11/2022 02/11/22 | For Sale | $627,120 | -- | $162 / Sq Ft |
Deed History
| Date | Type | Sale Price | Title Company |
|---|---|---|---|
| Special Warranty Deed | $166,500 | None Listed On Document |
Mortgage History
| Date | Status | Loan Amount | Loan Type |
|---|---|---|---|
| Open | $50,000 | Credit Line Revolving | |
| Open | $480,290 | FHA |
Similar Homes in Knightdale, NC
Source: Doorify MLS
MLS Number: 10084949
APN: 1753.07-68-8273-000
- 525 Marion Hills Way
- 604 Craftsman Ridge Trail
- 512 Jones Bluff Way
- 641 Craftsman Ridge Trail
- 316 Spruce Pine Trail
- 652 Marion Hills Way
- 321 Highland Ridge Ln
- 317 Highland Ridge Ln
- 307 S Smithfield Rd
- 0 Old Ferrell Rd
- 207 Sallinger St
- 215 Sallinger St
- 206 Rochelle Dr
- 5317 Cottage Bluff Ln
- 509 Keith St
- 5525 Sandy Trail Dr
- 5321 Baywood Forest Dr
- 5317 Baywood Forest Dr
- 5005 Baywood Forest Dr
- 321 Third Ave
