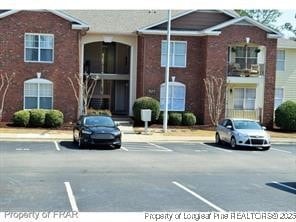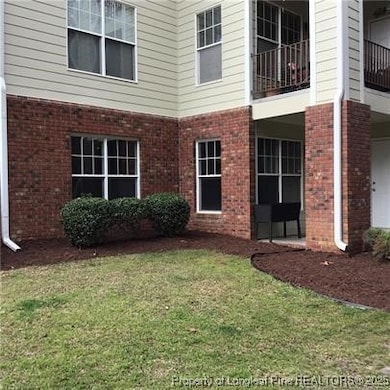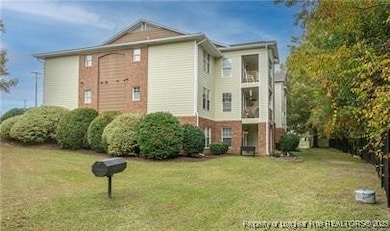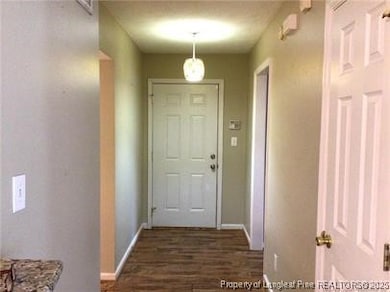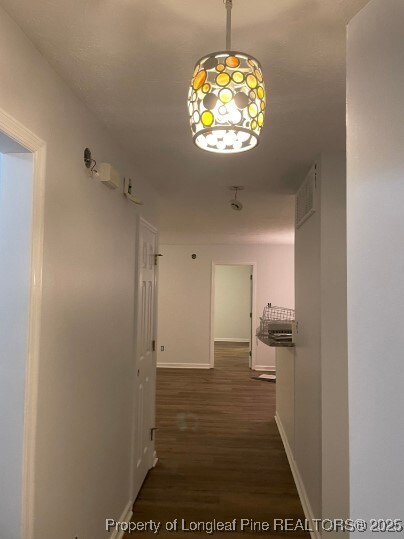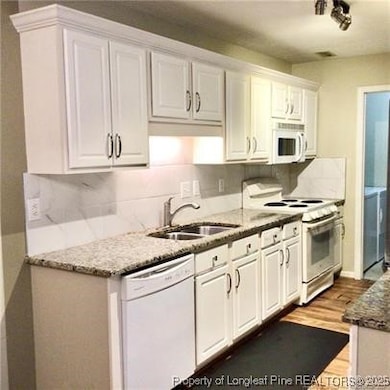505 Meadowland Ct Unit 1 Hope Mills, NC 28348
South View Neighborhood
2
Beds
2
Baths
1,211
Sq Ft
1998
Built
Highlights
- Gated Community
- Rear Porch
- Outdoor Storage
- Granite Countertops
- Brick Veneer
- Luxury Vinyl Plank Tile Flooring
About This Home
*******Gated Community Elk Ridge****This 2 bedroom 2 bath Condo is located on the lower level, walk out of your living room onto patio onto the peaceful green space.Interior layout is open concept floor plan.Kitchen has awesome SS appliance less than 2 years old as are the light fixtures and the luxury vinyl flooring.Laundry room is equipped with washer and dryer.Pretty Condo!!
Condo Details
Home Type
- Condominium
Est. Annual Taxes
- $688
Year Built
- Built in 1998
Lot Details
- Property is Fully Fenced
- Cleared Lot
- Property is in good condition
Home Design
- Brick Veneer
Interior Spaces
- 1,211 Sq Ft Home
- 1-Story Property
- Ceiling Fan
- Electric Fireplace
- Combination Dining and Living Room
- Luxury Vinyl Plank Tile Flooring
Kitchen
- Range
- Microwave
- Dishwasher
- Granite Countertops
- Disposal
Bedrooms and Bathrooms
- 2 Bedrooms
- 2 Full Bathrooms
Laundry
- Laundry in unit
- Dryer
- Washer
Home Security
Outdoor Features
- Outdoor Storage
- Rear Porch
Schools
- Ed V. Baldwin Elementary School
- South View Middle School
- South View Senior High School
Utilities
- Central Air
- Heat Pump System
Listing and Financial Details
- Security Deposit $1,295
- Property Available on 4/1/25
- Assessor Parcel Number 0424-36-3296-101
- Seller Considering Concessions
Community Details
Overview
- Property has a Home Owners Association
- Little & Young Association
- Elk Ridge Subdivision
Security
- Gated Community
- Storm Doors
Map
Source: Longleaf Pine REALTORS®
MLS Number: 739512
APN: 0424-36-3296-101
Nearby Homes
- 513 Meadowland Ct Unit 2
- 4731 Grandison Ct
- 4711 Grandison Ct
- 4745 Miranda Dr
- 824 Alexwood Dr
- 808 Bramblegate Rd
- 5033 Miranda Dr
- 3300 Sperry Branch Way Unit B
- 3204 Sperry Branch Way Unit A
- 3303 Sperry Branch Way Unit F
- 3203 Sperry Branch Way Unit 16
- 3922 Tasha Dr
- 4663 Revelstroke Rd
- 4643 Revelstroke Rd
- 2942 Highplains Dr
- 3907 Gaithersburg Ln
- 4413 Clifton Dr

