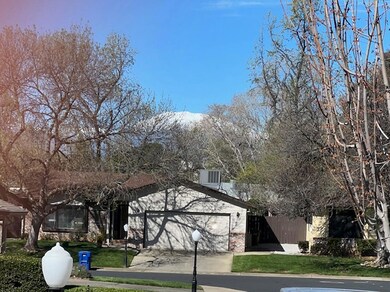
505 Monet Walk Redding, CA 96001
Kutras NeighborhoodEstimated payment $2,134/month
Highlights
- Senior Community
- Mountain View
- Solid Surface Countertops
- Gated Community
- Contemporary Architecture
- Community Pool
About This Home
Welcome to PARIS PARK, a desirable 55+ gated community close to downtown, shopping, dining, hospitals, parks, walking trails and the famed Sacramento River. This home is located on one of the larger lots with a desirable vaulted and open floor plan on a quiet Cul de sac just a short walk to the pool, spa and rec. room. Open vaulted kitchen with upgraded counters, stainless appliances, ample cabinets and workstations, 5 burner gas cooking, walk in pantry and a breakfast counter. Vaulted living room and large master with walk in closet and shower with access to back yard. Enjoy features like custom remote controlled living room black out blinds and custom bathroom cabinetry, custom Murphy bed in guest bed and convenience of a inside laundry closet. Relax under a covered rear patio with east exposure for shaded afternoon comfort, fully fenced yard, 2 car garage with work bench, HVAC serviced bi-annually and a Roof in 2021. Extra bonus, large side yard offers room for the summer garden or shed for storage or hobbies. HOA covers lawncare/landscaping and fencing
Home Details
Home Type
- Single Family
Est. Annual Taxes
- $963
Year Built
- Built in 1983
Lot Details
- Property is Fully Fenced
Home Design
- Contemporary Architecture
- Brick Exterior Construction
- Slab Foundation
- Composition Roof
- Wood Siding
Interior Spaces
- 1,400 Sq Ft Home
- 1-Story Property
- Living Room with Fireplace
- Mountain Views
- Laundry closet
Kitchen
- Built-In Microwave
- Solid Surface Countertops
Bedrooms and Bathrooms
- 2 Bedrooms
- 2 Full Bathrooms
Schools
- Juniper Elementary School
- Sequoia Middle School
- Shasta/Uprep High School
Utilities
- Forced Air Heating and Cooling System
- 220 Volts
Listing and Financial Details
- Assessor Parcel Number 102-240-047
Community Details
Overview
- Senior Community
- Property has a Home Owners Association
- Paris Park Subdivision
Recreation
- Community Pool
Security
- Gated Community
Map
Home Values in the Area
Average Home Value in this Area
Tax History
| Year | Tax Paid | Tax Assessment Tax Assessment Total Assessment is a certain percentage of the fair market value that is determined by local assessors to be the total taxable value of land and additions on the property. | Land | Improvement |
|---|---|---|---|---|
| 2024 | $963 | $254,161 | $52,224 | $201,937 |
| 2023 | $963 | $249,178 | $51,200 | $197,978 |
| 2022 | $1,029 | $244,294 | $50,197 | $194,097 |
| 2021 | $1,019 | $239,505 | $49,213 | $190,292 |
| 2020 | $1,061 | $237,050 | $48,709 | $188,341 |
| 2019 | $1,019 | $232,403 | $47,754 | $184,649 |
| 2018 | $1,049 | $227,847 | $46,818 | $181,029 |
| 2017 | $1,057 | $223,380 | $45,900 | $177,480 |
| 2016 | $1,032 | $192,000 | $40,000 | $152,000 |
| 2015 | $1,697 | $159,060 | $42,172 | $116,888 |
| 2014 | $1,684 | $155,945 | $41,346 | $114,599 |
Property History
| Date | Event | Price | Change | Sq Ft Price |
|---|---|---|---|---|
| 03/24/2025 03/24/25 | For Sale | $369,000 | +68.5% | $264 / Sq Ft |
| 04/08/2016 04/08/16 | Sold | $219,000 | -4.4% | $156 / Sq Ft |
| 02/24/2016 02/24/16 | Pending | -- | -- | -- |
| 01/19/2016 01/19/16 | For Sale | $229,000 | +19.3% | $164 / Sq Ft |
| 09/25/2015 09/25/15 | Sold | $192,000 | +1.1% | $137 / Sq Ft |
| 08/24/2015 08/24/15 | Pending | -- | -- | -- |
| 08/20/2015 08/20/15 | For Sale | $190,000 | -- | $136 / Sq Ft |
Deed History
| Date | Type | Sale Price | Title Company |
|---|---|---|---|
| Interfamily Deed Transfer | -- | None Available | |
| Grant Deed | $219,000 | Fidelity Natl Title Co Of Ca | |
| Interfamily Deed Transfer | -- | Placer Title Company | |
| Grant Deed | $192,000 | Placer Title Company | |
| Interfamily Deed Transfer | -- | None Available | |
| Grant Deed | -- | None Available | |
| Grant Deed | $132,000 | First American Title Co | |
| Interfamily Deed Transfer | -- | -- | |
| Grant Deed | $127,500 | Fidelity National Title Co |
Mortgage History
| Date | Status | Loan Amount | Loan Type |
|---|---|---|---|
| Open | $135,000 | VA | |
| Previous Owner | $25,000 | Credit Line Revolving | |
| Previous Owner | $162,000 | New Conventional | |
| Previous Owner | $119,260 | No Value Available |
Similar Homes in Redding, CA
Source: Shasta Association of REALTORS®
MLS Number: 25-1162
APN: 102-240-047-000
- 505 Monet Walk
- 2098 Lazare Path
- 2190 Renoir Path
- 2005 Lazare Path
- 2266 Washington Ave
- 2296 Washington Ave
- 2304 Washington Ave
- 745 Gold St
- 1825 Verda St
- 875 South St
- 155 Village Dr
- 2216 Garden Ave
- 1604 Garden Ave
- 2005 East St
- 1959 Bechelli Ln
- 11578 Market St
- 0 California St Unit 24-4950
- 391 Smile Place
- 2571 Russell St
- 2640 Sharon Ave






