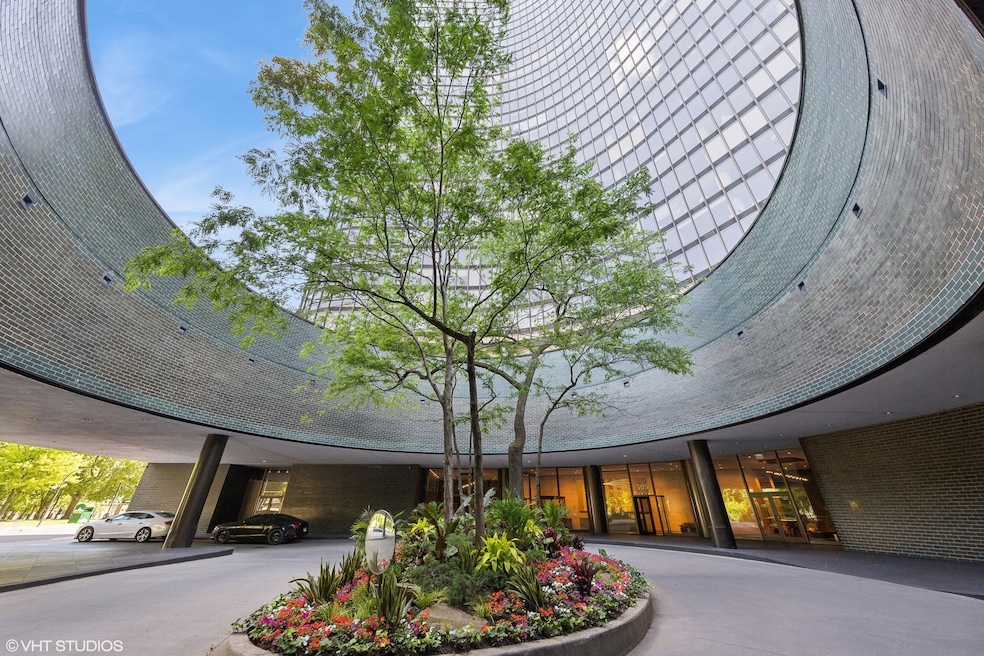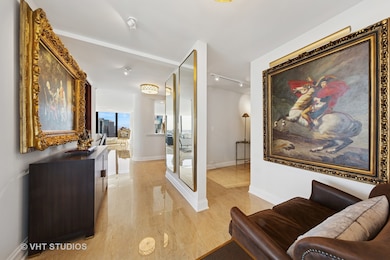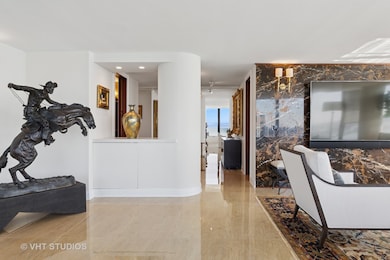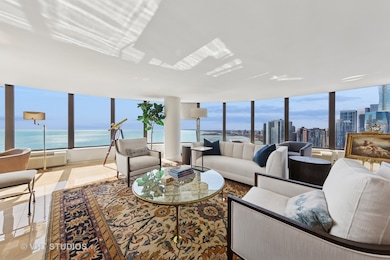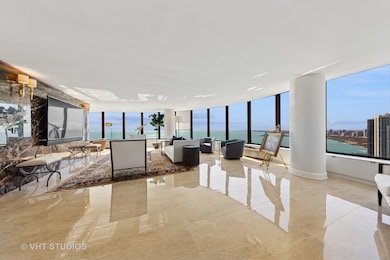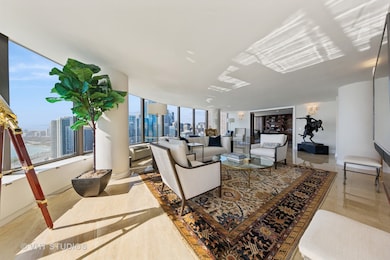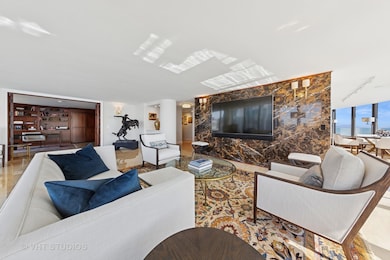
Lake Point Tower 505 N Lake Shore Dr Unit 4606-7 Chicago, IL 60611
Streeterville NeighborhoodEstimated payment $13,131/month
Highlights
- Popular Property
- Fitness Center
- Green Roof
- Doorman
- Waterfront
- 2-minute walk to Addams (Jane) Memorial Park
About This Home
Welcome to refined living at its finest. This exquisitely renovated 3,000 sq ft, 2 Bedroom + Office / 3.1 Bath residence in the East Tower of Lake Point Tower offers show-stopping, panoramic views and sophisticated elegance throughout. From the moment you step inside, you're greeted by a sweeping curve of floor-to-ceiling windows that frame breathtaking, unobstructed vistas of Lake Michigan, Ohio Street Beach, Navy Pier, the Chicago River, and the dazzling city skyline. Whether it's sunrises over the lake or the nightly sparkle of city lights, the views are simply unmatched. Originally two units combined into one masterful layout completed in 2019, this residence is a showcase of thoughtful design and flawless execution. Porcelain tile flooring flows seamlessly throughout, while bespoke finishes and meticulous craftsmanship elevate every room. The chef's kitchen is a true centerpiece-designed for both everyday living and grand entertaining. Outfitted with top-tier Sub-Zero and Wolf appliances, custom cabinetry, a statement backsplash, thick quartz countertops, and breakfast bar for additional seating. An adjacent built-in wet bar with wine fridge, additional storage and pantry completes the entertainer's dream setup. The expansive open-concept living and dining areas set the stage for unforgettable moments-whether it's dining under the glow of fireworks, watching the Air & Water Show from your front-row seat, or simply soaking in the ever-changing lake views. The primary suite is a serene retreat, featuring custom woodwork, grand solid wood doors, and wall of custom closets that blend elegance with exceptional organization. The secondary bedroom doubles as a home office, complete with handcrafted built-ins and a Murphy bed for added versatility. Additional highlights include: Large walk-in laundry room with utility sink and built-in storage, Full Lutron lighting system and motorized shades throughout the home, Brand new heating and cooling units, Exceptional closet space throughout. Lake Point Tower is one of Streeterville's most coveted addresses, boasting extensive building amenities and the rare luxury of a private 2.5-acre park and lagoon - truly a city oasis. Homes of this caliber rarely come to market. Don't miss your opportunity to own a piece of Chicago's skyline in a residence that redefines luxury living.
Co-Listing Agent
@properties Christie's International Real Estate License #475159954
Property Details
Home Type
- Condominium
Est. Annual Taxes
- $23,419
Year Built
- Built in 1968 | Remodeled in 2017
Lot Details
- Additional Parcels
HOA Fees
- $2,550 Monthly HOA Fees
Parking
- Circular Driveway
Home Design
- Steel Siding
Interior Spaces
- 3,000 Sq Ft Home
- Bar
- Entrance Foyer
- Family Room
- Combination Dining and Living Room
- Breakfast Room
- Storage
- Porcelain Tile
Kitchen
- Double Oven
- Electric Oven
- Electric Cooktop
- Range Hood
- Microwave
- High End Refrigerator
- Dishwasher
- Wine Refrigerator
- Stainless Steel Appliances
- Disposal
Bedrooms and Bathrooms
- 2 Bedrooms
- 2 Potential Bedrooms
- Whirlpool Bathtub
- Separate Shower
Laundry
- Laundry Room
- Dryer
- Washer
- Sink Near Laundry
Eco-Friendly Details
- Green Roof
Utilities
- Heating Available
- Lake Michigan Water
- Cable TV Available
Community Details
Overview
- Association fees include water, insurance, doorman, tv/cable, exercise facilities, pool, exterior maintenance, lawn care, scavenger, snow removal, internet
- 750 Units
- Seth Winnie Association, Phone Number (312) 467-0505
- High-Rise Condominium
- Lake Point Tower Subdivision
- Property managed by First Service Residential
- 70-Story Property
Amenities
- Doorman
- Valet Parking
- Sundeck
- Restaurant
- Business Center
- Party Room
- Coin Laundry
- Elevator
- Service Elevator
- Package Room
- Convenience Store
- Community Storage Space
Recreation
- Community Spa
- Park
- Bike Trail
Pet Policy
- Pets up to 55 lbs
- Limit on the number of pets
- Pet Size Limit
- Dogs and Cats Allowed
Security
- Resident Manager or Management On Site
Map
About Lake Point Tower
Home Values in the Area
Average Home Value in this Area
Tax History
| Year | Tax Paid | Tax Assessment Tax Assessment Total Assessment is a certain percentage of the fair market value that is determined by local assessors to be the total taxable value of land and additions on the property. | Land | Improvement |
|---|---|---|---|---|
| 2024 | $10,901 | $60,946 | $3,503 | $57,443 |
| 2023 | $10,901 | $53,000 | $2,828 | $50,172 |
| 2022 | $10,901 | $53,000 | $2,828 | $50,172 |
| 2021 | $10,658 | $52,999 | $2,827 | $50,172 |
| 2020 | $11,401 | $51,177 | $2,178 | $48,999 |
| 2019 | $11,163 | $55,562 | $2,178 | $53,384 |
| 2018 | $10,975 | $55,562 | $2,178 | $53,384 |
| 2017 | $10,670 | $49,567 | $1,856 | $47,711 |
| 2016 | $9,928 | $49,567 | $1,856 | $47,711 |
| 2015 | $9,083 | $49,567 | $1,856 | $47,711 |
| 2014 | $9,204 | $49,609 | $1,452 | $48,157 |
| 2013 | $9,023 | $49,609 | $1,452 | $48,157 |
Property History
| Date | Event | Price | Change | Sq Ft Price |
|---|---|---|---|---|
| 04/16/2025 04/16/25 | For Sale | $1,549,000 | +23.9% | $516 / Sq Ft |
| 02/28/2017 02/28/17 | Sold | $1,250,000 | -3.8% | $417 / Sq Ft |
| 12/22/2016 12/22/16 | For Sale | $1,300,000 | 0.0% | $433 / Sq Ft |
| 11/03/2016 11/03/16 | Pending | -- | -- | -- |
| 10/25/2016 10/25/16 | For Sale | $1,300,000 | -- | $433 / Sq Ft |
Deed History
| Date | Type | Sale Price | Title Company |
|---|---|---|---|
| Warranty Deed | -- | None Listed On Document | |
| Deed | $1,250,000 | Citywide Title Corporation | |
| Interfamily Deed Transfer | -- | None Available |
Mortgage History
| Date | Status | Loan Amount | Loan Type |
|---|---|---|---|
| Previous Owner | $940,000 | New Conventional | |
| Previous Owner | $890,000 | New Conventional | |
| Previous Owner | $1,062,500 | Adjustable Rate Mortgage/ARM |
Similar Homes in Chicago, IL
Source: Midwest Real Estate Data (MRED)
MLS Number: 12331846
APN: 17-10-214-016-1253
- 505 N Lake Shore Dr Unit 5205
- 505 N Lake Shore Dr Unit 1607-08
- 505 N Lake Shore Dr Unit 2206-2207
- 505 N Lake Shore Dr Unit 2710
- 505 N Lake Shore Dr Unit 4606-7
- 505 N Lake Shore Dr Unit 2017
- 505 N Lake Shore Dr Unit 1812
- 505 N Lake Shore Dr Unit B87
- 505 N Lake Shore Dr Unit B80
- 505 N Lake Shore Dr Unit 1818
- 505 N Lake Shore Dr Unit 610
- 505 N Lake Shore Dr Unit 5001
- 505 N Lake Shore Dr Unit 4904
- 505 N Lake Shore Dr Unit 5306
- 505 N Lake Shore Dr Unit 2110-11
- 505 N Lake Shore Dr Unit 1913
- 505 N Lake Shore Dr Unit 6304-6305
- 505 N Lake Shore Dr Unit 708-709
- 505 N Lake Shore Dr Unit 1617-18
- 505 N Lake Shore Dr Unit C44
