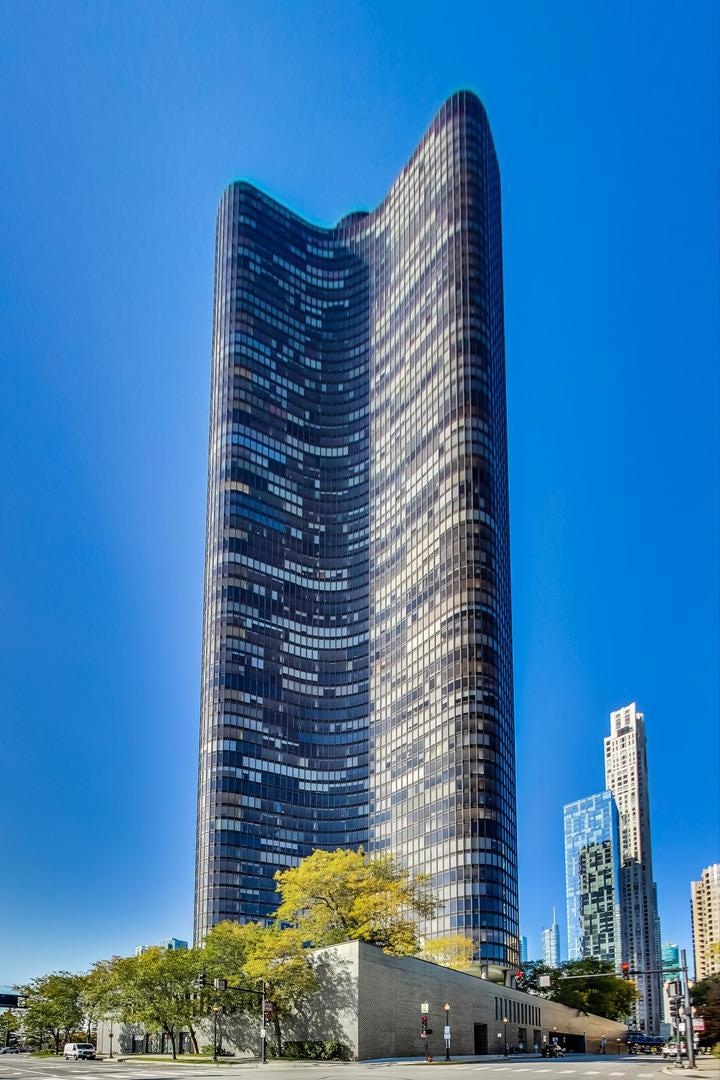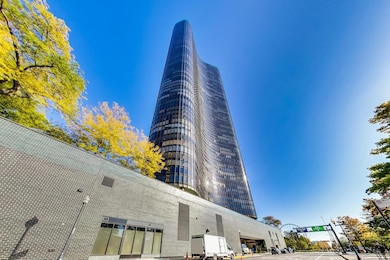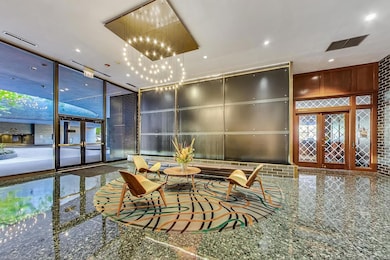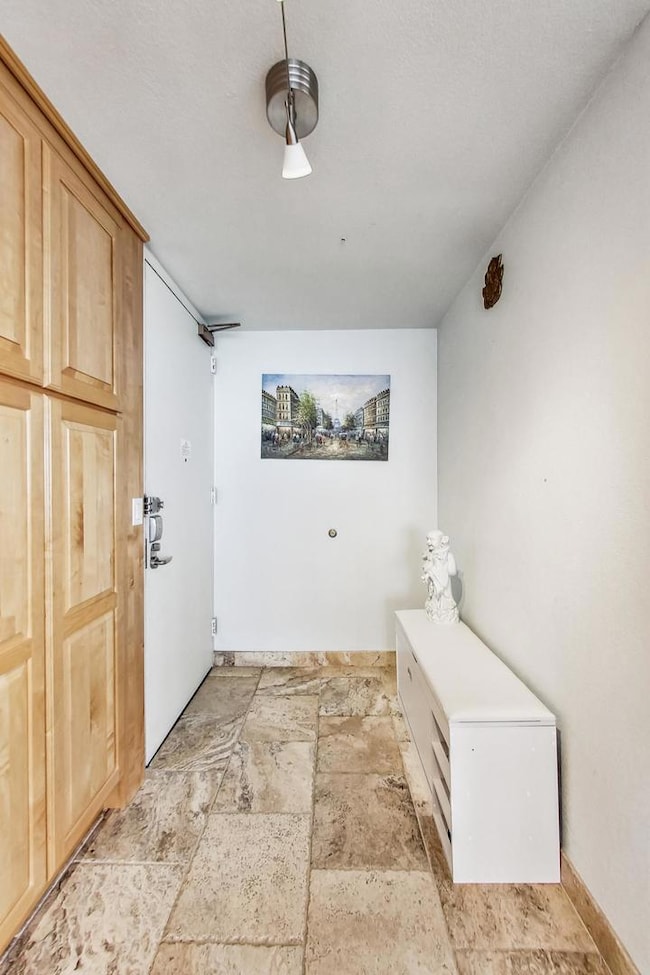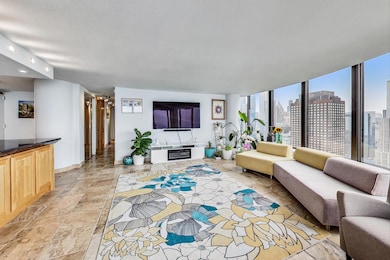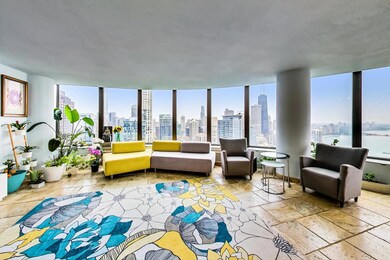Lake Point Tower 505 N Lake Shore Dr Unit 5302 Chicago, IL 60611
Streeterville NeighborhoodHighlights
- Doorman
- Fitness Center
- Lock-and-Leave Community
- Steam Room
- Waterfront
- 2-minute walk to Addams (Jane) Memorial Park
About This Home
One of the most sought-after curves in this Iconic Lake Point Tower Residential Highrise the only building east of the Drive with every amenity possible. Prime corner unit on the 53rd floor with far-reaching views of lake, city & beyond. Upgraded unit. In-unit W/D , tiled floors and marble marble floors in bathrooms with disabled bars for convenience, beautiful updated kitchen, separate walk in shower in Master Suite, Granite Counter tops, too many features to mention. Top of the line Amenity features; 24 hr. doorman, 2.5 acre park on third floor, indoor and outdoor pools, health club, steam and sauna rooms, racquetball/basketball courts, barbeque area, playground, plus award-winning Cite restaurant on the 70th floor. Walk to Navy Pier, Michigan Avenue and many wonderful restaurants, shops, museums, parks & a lot more. This condo has some of the most stunning views in all of Chicago. Lake Point Tower is the only building in Chicago East of Lake Shore Drive. Northern view of the lake shore and Lake Michigan. Western views of the city skyline. Beautiful sunsets. Breath-taking night views of the city. Awesome views of the Air and water show. This unit can be rented out furnished or non-furnished.
Condo Details
Home Type
- Condominium
Est. Annual Taxes
- $15,220
Year Built
- Built in 1968
Lot Details
- Dog Run
Home Design
- Metal Roof
Interior Spaces
- 1,806 Sq Ft Home
- Furnished
- Family Room
- Living Room
- Dining Room
Kitchen
- Microwave
- Dishwasher
- Disposal
Bedrooms and Bathrooms
- 3 Bedrooms
- 3 Potential Bedrooms
Laundry
- Laundry Room
- Dryer
- Washer
Outdoor Features
- Outdoor Grill
Utilities
- 3+ Cooling Systems Mounted To A Wall/Window
- Heating Available
Listing and Financial Details
- Property Available on 2/1/25
- Rent includes cable TV, water, pool, scavenger, security system, doorman, exterior maintenance, lawn care, snow removal, internet, wi-fi
Community Details
Overview
- 857 Units
- Seth Winnie Association, Phone Number (312) 467-0505
- Property managed by First Service Residential
- Lock-and-Leave Community
- 70-Story Property
Amenities
- Doorman
- Valet Parking
- Sundeck
- Restaurant
- Steam Room
- Party Room
- Coin Laundry
- Elevator
- Service Elevator
- Package Room
- Convenience Store
- Community Storage Space
Recreation
- Community Spa
- Park
- Bike Trail
Pet Policy
- Pets up to 55 lbs
- Dogs Allowed
Security
- Resident Manager or Management On Site
Map
About Lake Point Tower
Source: Midwest Real Estate Data (MRED)
MLS Number: 12270706
APN: 17-10-214-016-1173
- 505 N Lake Shore Dr Unit 5205
- 505 N Lake Shore Dr Unit 1607-08
- 505 N Lake Shore Dr Unit 2206-2207
- 505 N Lake Shore Dr Unit 2710
- 505 N Lake Shore Dr Unit 4606-7
- 505 N Lake Shore Dr Unit 2017
- 505 N Lake Shore Dr Unit 1812
- 505 N Lake Shore Dr Unit B87
- 505 N Lake Shore Dr Unit B80
- 505 N Lake Shore Dr Unit 1818
- 505 N Lake Shore Dr Unit 610
- 505 N Lake Shore Dr Unit 5001
- 505 N Lake Shore Dr Unit 4904
- 505 N Lake Shore Dr Unit 5306
- 505 N Lake Shore Dr Unit 2110-11
- 505 N Lake Shore Dr Unit 1913
- 505 N Lake Shore Dr Unit 6304-6305
- 505 N Lake Shore Dr Unit 708-709
- 505 N Lake Shore Dr Unit 1617-18
- 505 N Lake Shore Dr Unit C44
