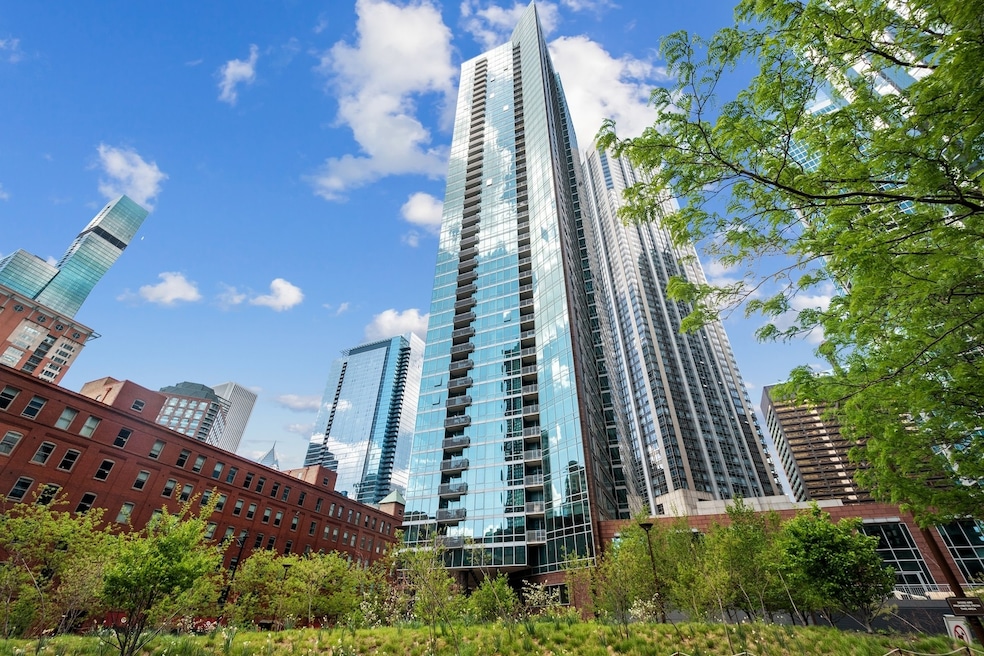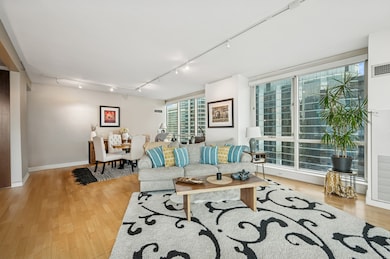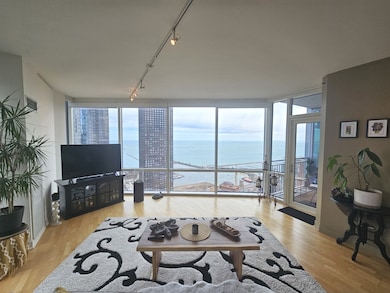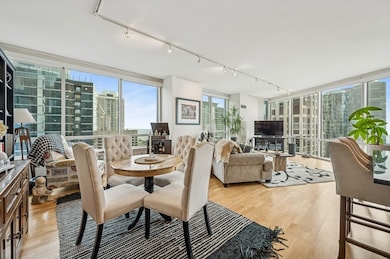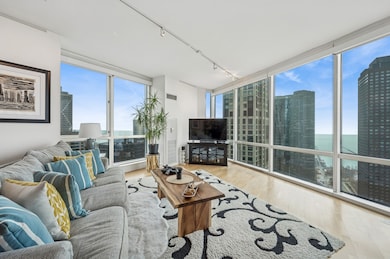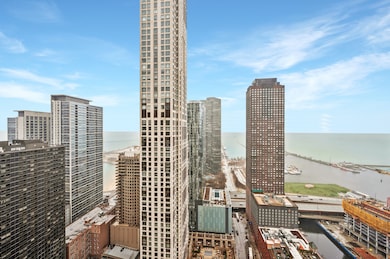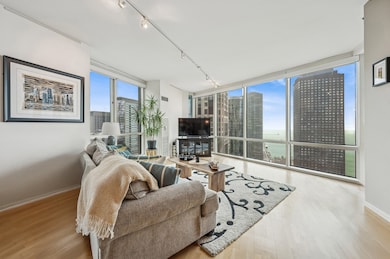
ParkView Condominiums 505 N Mcclurg Ct Unit 4002 Chicago, IL 60611
Streeterville NeighborhoodEstimated payment $6,873/month
Highlights
- Very Popular Property
- Water Views
- Property is near a park
- Doorman
- Fitness Center
- 1-minute walk to Bennet park
About This Home
Experience luxury living in this spacious high-floor 2-bedroom, 2-bathroom condo in the heart of Streeterville. This stunning residence boasts panoramic lake, park, and skyline views through floor-to-ceiling windows. The expansive living room is perfect for entertaining or relaxing at home while watching boats glide across the lake. The thoughtfully designed split-bedroom layout ensures privacy. The primary suite features a wall of windows overlooking Bennett Park-wake up to breathtaking sunrises! The suite also includes a walk-in closet and a spa-like bath with double sinks, a separate shower, and a jacuzzi tub. The second bedroom offers a full wall of closets and an adjacent bath for convenience. The modern kitchen is equipped with a breakfast bar, pantry, and a rare window that fills the space with natural light. Enjoy top-tier amenities, including a fitness center, outdoor pool, jacuzzi tub, sun deck, entertainment room, conference room, and 24-hour door staff. Steps from the lakefront, parks, restaurants, and shopping-this is city living at its finest!
Property Details
Home Type
- Condominium
Est. Annual Taxes
- $17,572
Year Built
- Built in 2008
HOA Fees
- $1,307 Monthly HOA Fees
Parking
- 1 Car Garage
- Driveway
Home Design
- Reinforced Caisson Foundation
- Rubber Roof
Interior Spaces
- 1,464 Sq Ft Home
- Entrance Foyer
- Family Room
- Combination Dining and Living Room
- Storage
Kitchen
- Range
- Microwave
- Dishwasher
- Stainless Steel Appliances
- Disposal
Flooring
- Wood
- Carpet
Bedrooms and Bathrooms
- 2 Bedrooms
- 2 Potential Bedrooms
- Walk-In Closet
- 2 Full Bathrooms
- Dual Sinks
- Whirlpool Bathtub
- Separate Shower
Laundry
- Laundry Room
- Dryer
- Washer
Home Security
Utilities
- Forced Air Heating and Cooling System
- 100 Amp Service
- Lake Michigan Water
Additional Features
- Balcony
- Property is near a park
Community Details
Overview
- Association fees include heat, air conditioning, water, gas, insurance, doorman, tv/cable, clubhouse, exercise facilities, pool, exterior maintenance, lawn care, scavenger, snow removal, internet
- 268 Units
- Ed Karim Association, Phone Number (312) 644-2020
- High-Rise Condominium
- Parkview Condominiums Subdivision
- Property managed by First Service Residential
- 47-Story Property
Amenities
- Doorman
- Valet Parking
- Sundeck
- Party Room
- Elevator
- Service Elevator
- Package Room
- Community Storage Space
Recreation
- Community Spa
- Park
- Bike Trail
Pet Policy
- Dogs and Cats Allowed
Security
- Resident Manager or Management On Site
- Fire Sprinkler System
Map
About ParkView Condominiums
Home Values in the Area
Average Home Value in this Area
Tax History
| Year | Tax Paid | Tax Assessment Tax Assessment Total Assessment is a certain percentage of the fair market value that is determined by local assessors to be the total taxable value of land and additions on the property. | Land | Improvement |
|---|---|---|---|---|
| 2024 | $17,130 | $78,044 | $12,373 | $65,671 |
| 2023 | $17,130 | $83,285 | $9,979 | $73,306 |
| 2022 | $17,130 | $83,285 | $9,979 | $73,306 |
| 2021 | $16,747 | $83,283 | $9,978 | $73,305 |
| 2020 | $17,235 | $77,366 | $7,697 | $69,669 |
| 2019 | $16,876 | $83,995 | $7,697 | $76,298 |
| 2018 | $16,592 | $83,995 | $7,697 | $76,298 |
| 2017 | $14,140 | $65,685 | $6,557 | $59,128 |
| 2016 | $13,156 | $65,685 | $6,557 | $59,128 |
| 2015 | $12,036 | $65,685 | $6,557 | $59,128 |
| 2014 | $12,496 | $67,350 | $9,550 | $57,800 |
| 2013 | $12,249 | $67,350 | $9,550 | $57,800 |
Property History
| Date | Event | Price | Change | Sq Ft Price |
|---|---|---|---|---|
| 04/08/2025 04/08/25 | Price Changed | $735,000 | -2.0% | $502 / Sq Ft |
| 03/10/2025 03/10/25 | For Sale | $750,000 | 0.0% | $512 / Sq Ft |
| 06/29/2021 06/29/21 | Rented | -- | -- | -- |
| 06/13/2021 06/13/21 | Under Contract | -- | -- | -- |
| 06/03/2021 06/03/21 | For Rent | $3,800 | -2.6% | -- |
| 05/21/2020 05/21/20 | Rented | $3,900 | 0.0% | -- |
| 05/16/2020 05/16/20 | Under Contract | -- | -- | -- |
| 05/02/2020 05/02/20 | For Rent | $3,900 | -- | -- |
Deed History
| Date | Type | Sale Price | Title Company |
|---|---|---|---|
| Warranty Deed | $97,000 | Cti |
Mortgage History
| Date | Status | Loan Amount | Loan Type |
|---|---|---|---|
| Open | $400,000 | Unknown | |
| Closed | $500,000 | Unknown |
About the Listing Agent

As your trusted Luxury Real Estate Professional I look forward to sharing my knowledge through expert marketing and effective collaboration to exceed your expectations.
Whether working with buyers or sellers I strive to exceed their expectations.
More About Michael Maier....
Because your real estate is most likely the most valuable asset, it is important to work with a real estate professional you can trust and who understands what you are looking to accomplish in achieving
Michael's Other Listings
Source: Midwest Real Estate Data (MRED)
MLS Number: 12304160
APN: 17-10-218-010-1224
- 505 N Mcclurg Ct Unit 504
- 505 N Mcclurg Ct Unit 2806
- 505 N Mcclurg Ct Unit P472
- 505 N Mcclurg Ct Unit 1004
- 505 N Mcclurg Ct Unit 2804
- 505 N Mcclurg Ct Unit 4505
- 505 N Mcclurg Ct Unit 702
- 505 N Mcclurg Ct Unit 203
- 505 N Mcclurg Ct Unit 1902
- 505 N Mcclurg Ct Unit 4702
- 505 N Mcclurg Ct Unit 4101
- 505 N Mcclurg Ct Unit P655
- 505 N Mcclurg Ct Unit 3303
- 505 N Mcclurg Ct Unit 906
- 505 N Mcclurg Ct Unit 1706
- 505 N Mcclurg Ct Unit 1101
- 505 N Mcclurg Ct Unit 1903
- 505 N Mcclurg Ct Unit 2704
- 512 N Mcclurg Ct Unit 3304
- 512 N Mcclurg Ct Unit 1312
