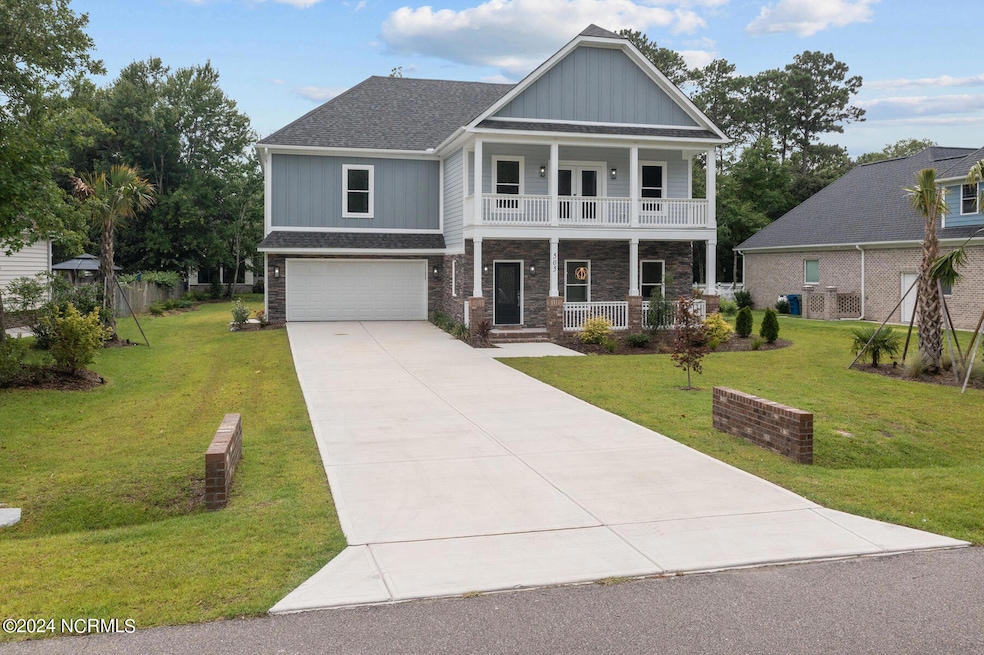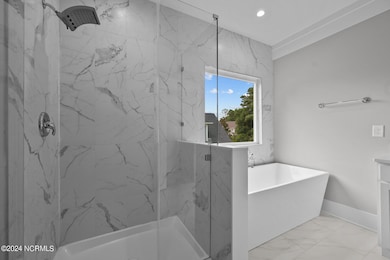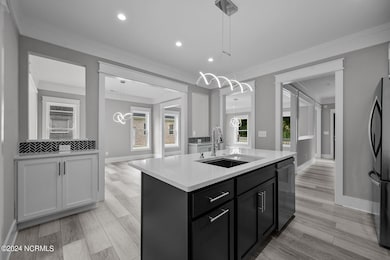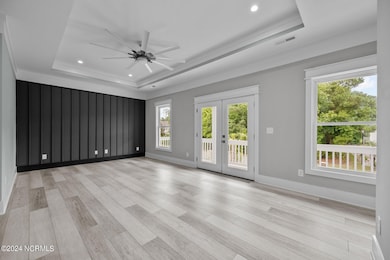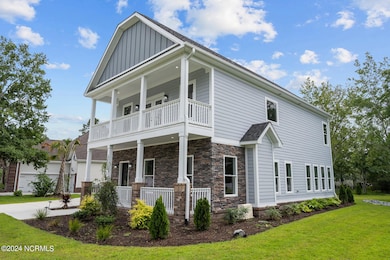
505 N Shore Dr Sneads Ferry, NC 28460
North Shore NeighborhoodEstimated payment $3,397/month
Highlights
- Golf Course Community
- 1 Fireplace
- Tennis Courts
- Clubhouse
- Community Pool
- Balcony
About This Home
Discover your dream home in Sneads Ferry, NC! This custom-built, 5-bedroom, 3.5-bathroom gem offers modern comfort and timeless elegance. Inside, you'll find a bright, open floor plan with 9-foot ceilings and an expansive living room featuring a cozy electric fireplace. The gourmet kitchen is a chef's delight with new appliances, a kitchen island, and two pantries. Perfect for family meals and gatherings, the dining room and sunroom are filled with natural light. Retreat to the luxurious master suite with a private patio, trey ceiling, and spa-like bathroom, or enjoy the versatile loft space ideal for a playroom or entertainment area. The home features durable Hardy siding for low maintenance and is located in a community with a golf course, pool, and tennis courts. Plus, it's just minutes from the pristine beaches of Topsail Island. This home offers a lifestyle of comfort, convenience, and coastal living. Schedule your showing today!
Home Details
Home Type
- Single Family
Est. Annual Taxes
- $278
Year Built
- Built in 2024
Lot Details
- 0.32 Acre Lot
- Lot Dimensions are 90x162x90x162
- Property fronts a private road
- Property is zoned R-10
HOA Fees
- $32 Monthly HOA Fees
Home Design
- Brick Exterior Construction
- Wood Frame Construction
- Shingle Roof
- Stick Built Home
Interior Spaces
- 2,871 Sq Ft Home
- 2-Story Property
- Ceiling height of 9 feet or more
- Ceiling Fan
- 1 Fireplace
- Combination Dining and Living Room
Kitchen
- Stove
- Built-In Microwave
- Dishwasher
- Kitchen Island
Bedrooms and Bathrooms
- 5 Bedrooms
Parking
- 2 Car Attached Garage
- Driveway
Outdoor Features
- Balcony
- Patio
- Porch
Schools
- Dixon Elementary And Middle School
- Dixon High School
Utilities
- Forced Air Heating and Cooling System
Listing and Financial Details
- Assessor Parcel Number 767a-179
Community Details
Overview
- Master Insurance
- North Shore Cc Association, Phone Number (910) 327-2410
- North Shore Country Club Subdivision
- Maintained Community
Recreation
- Golf Course Community
- Tennis Courts
- Community Pool
Additional Features
- Clubhouse
- Resident Manager or Management On Site
Map
Home Values in the Area
Average Home Value in this Area
Tax History
| Year | Tax Paid | Tax Assessment Tax Assessment Total Assessment is a certain percentage of the fair market value that is determined by local assessors to be the total taxable value of land and additions on the property. | Land | Improvement |
|---|---|---|---|---|
| 2024 | $3,180 | $485,513 | $42,500 | $443,013 |
| 2023 | $278 | $42,500 | $42,500 | $0 |
| 2022 | $278 | $42,500 | $42,500 | $0 |
| 2021 | $268 | $38,000 | $38,000 | $0 |
| 2020 | $268 | $38,000 | $38,000 | $0 |
| 2019 | $268 | $38,000 | $38,000 | $0 |
| 2018 | $268 | $38,000 | $38,000 | $0 |
| 2017 | $371 | $55,000 | $55,000 | $0 |
| 2016 | $371 | $55,000 | $0 | $0 |
| 2015 | $371 | $55,000 | $0 | $0 |
| 2014 | $371 | $55,000 | $0 | $0 |
Property History
| Date | Event | Price | Change | Sq Ft Price |
|---|---|---|---|---|
| 02/09/2025 02/09/25 | Price Changed | $600,000 | -4.0% | $209 / Sq Ft |
| 09/10/2024 09/10/24 | Price Changed | $625,000 | -5.2% | $218 / Sq Ft |
| 07/19/2024 07/19/24 | For Sale | $659,000 | -- | $230 / Sq Ft |
Deed History
| Date | Type | Sale Price | Title Company |
|---|---|---|---|
| Deed | $23,000 | -- |
Similar Homes in Sneads Ferry, NC
Source: Hive MLS
MLS Number: 100456708
APN: 046453
- 202 Port Side
- 134 Captains Ln
- Pt L6 State Highway 210
- Pt L7 State Highway 210
- L7 State Highway 210
- 222 Seascape Dr
- 123 Marina Wynd
- 106 Fishermans Cove
- 104 Fishermans Cove
- 300 Sea Urchin Cove
- 206 Mimosa Dr
- 1123 Mill Run Rd
- 108 Pirates Cove
- 317 Seascape Dr
- 238 Sailor St
- 165 Marina Wynd Way
- 164 Marina Wynd Way
- 414 Derrick Dr
- 136 Old Millstone Landing Ln
- 112 Regatta Way
