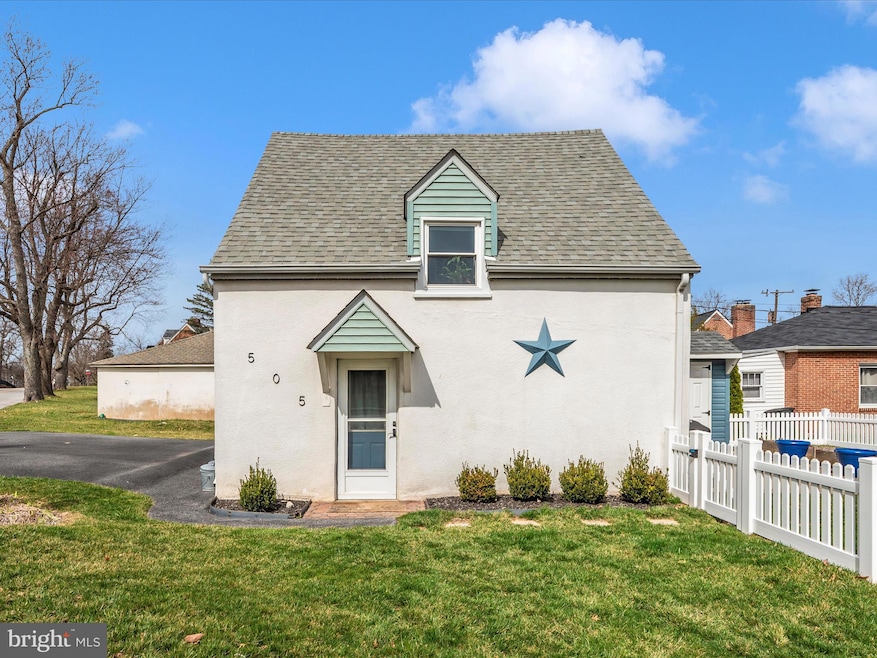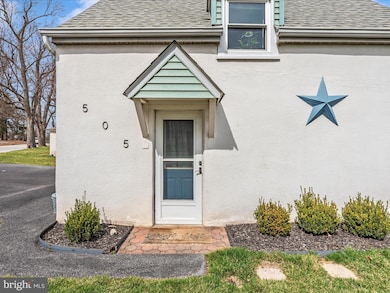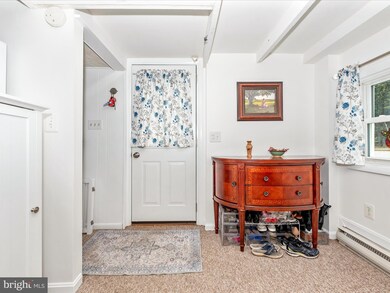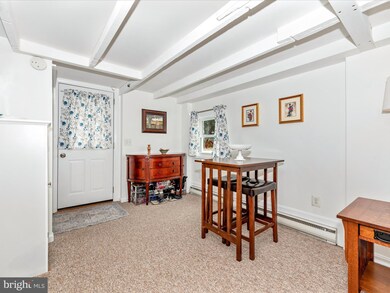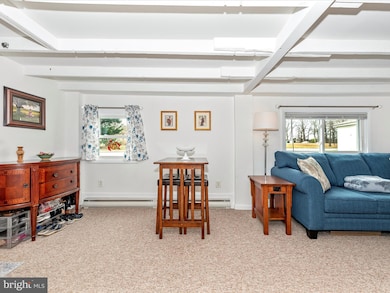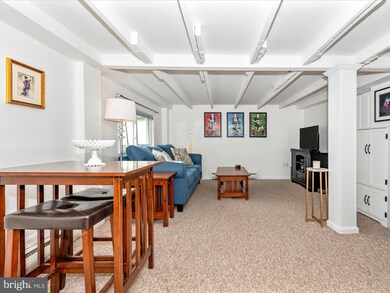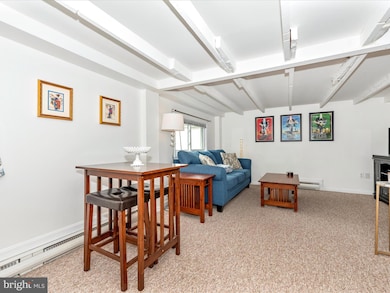505 Park Ave Mount Airy, MD 21771
Estimated payment $1,719/month
Highlights
- Open Floorplan
- No HOA
- Den
- Mount Airy Elementary School Rated A-
- Cottage
- Beamed Ceilings
About This Home
Previous buyer financing fell through, their loss is your gain! Here's a fantastic opportunity to own an affordable single-family home in Mount Airy! Perfectly situated across from Wildwood Park, you’re just a short walk from downtown, the post office, Ridge Swim Club, shopping, dining, and popular stores like TJMaxx and HomeGoods. This cozy home offers everything you need for easy living, and has been lovingly maintained with updates including a modernized bathroom, newer roof, fresh fence, and a new shed.
The main level features a bright and open living/dining area connected to the kitchen, all with great natural light pouring in through the windows. You’ll also find a convenient laundry room with extra storage space. Upstairs, the spacious primary bedroom includes two closets and a built-in bookcase, plus a separate room currently used as a home office—complete with two windows that provide wonderful natural light.
Outside, you'll enjoy a paved driveway with space for two cars, a fenced backyard perfect for pets and outdoor fun, and a lovely patio area ideal for grilling and relaxing. The newer shed offers secure storage for all your belongings. This move-in ready home at such a great price won’t last long—schedule your private showing today!
Home Details
Home Type
- Single Family
Est. Annual Taxes
- $2,239
Year Built
- Built in 1940
Lot Details
- 2,167 Sq Ft Lot
- Picket Fence
- Vinyl Fence
- Level Lot
- Open Lot
- Back and Front Yard
- Property is in very good condition
- Property is zoned R3
Home Design
- Cottage
- Slab Foundation
- Shingle Roof
- Stucco
Interior Spaces
- 662 Sq Ft Home
- Property has 2 Levels
- Open Floorplan
- Built-In Features
- Beamed Ceilings
- Low Ceilings
- Double Pane Windows
- Replacement Windows
- Vinyl Clad Windows
- Double Hung Windows
- Family Room Off Kitchen
- Combination Dining and Living Room
- Den
- Electric Oven or Range
Flooring
- Carpet
- Vinyl
Bedrooms and Bathrooms
- 1 Bedroom
- En-Suite Primary Bedroom
- 1 Full Bathroom
- Walk-in Shower
Laundry
- Laundry Room
- Laundry on main level
Home Security
- Storm Doors
- Fire and Smoke Detector
Parking
- 2 Parking Spaces
- 2 Driveway Spaces
Outdoor Features
- Patio
- Shed
Schools
- Parrs Ridge Elementary School
- Mt Airy Middle School
- South Carroll High School
Utilities
- Window Unit Cooling System
- Electric Baseboard Heater
- Above Ground Utilities
- Electric Water Heater
Community Details
- No Home Owners Association
Listing and Financial Details
- Tax Lot 5B
- Assessor Parcel Number 0713018197
Map
Home Values in the Area
Average Home Value in this Area
Tax History
| Year | Tax Paid | Tax Assessment Tax Assessment Total Assessment is a certain percentage of the fair market value that is determined by local assessors to be the total taxable value of land and additions on the property. | Land | Improvement |
|---|---|---|---|---|
| 2024 | $2,048 | $164,300 | $90,000 | $74,300 |
| 2023 | $1,920 | $158,667 | $0 | $0 |
| 2022 | $1,835 | $153,033 | $0 | $0 |
| 2021 | $3,542 | $147,400 | $76,000 | $71,400 |
| 2020 | $1,694 | $138,100 | $0 | $0 |
| 2019 | $1,670 | $128,800 | $0 | $0 |
| 2018 | $1,533 | $119,500 | $76,000 | $43,500 |
| 2017 | $1,526 | $119,000 | $0 | $0 |
| 2016 | -- | $118,500 | $0 | $0 |
| 2015 | -- | $118,000 | $0 | $0 |
| 2014 | -- | $118,000 | $0 | $0 |
Property History
| Date | Event | Price | Change | Sq Ft Price |
|---|---|---|---|---|
| 03/21/2025 03/21/25 | For Sale | $275,000 | +77.4% | $415 / Sq Ft |
| 06/30/2016 06/30/16 | Sold | $155,000 | -7.7% | $234 / Sq Ft |
| 05/19/2016 05/19/16 | Pending | -- | -- | -- |
| 04/10/2016 04/10/16 | For Sale | $168,000 | +40.0% | $254 / Sq Ft |
| 07/27/2012 07/27/12 | Sold | $120,000 | -15.7% | $181 / Sq Ft |
| 06/27/2012 06/27/12 | Pending | -- | -- | -- |
| 06/27/2012 06/27/12 | Price Changed | $142,400 | +5.6% | $215 / Sq Ft |
| 05/23/2012 05/23/12 | Price Changed | $134,900 | -3.6% | $204 / Sq Ft |
| 04/12/2012 04/12/12 | For Sale | $139,900 | -- | $211 / Sq Ft |
Deed History
| Date | Type | Sale Price | Title Company |
|---|---|---|---|
| Deed | $155,000 | Old Republic Title Ins Co | |
| Deed | $120,000 | New Horizon Title Inc | |
| Deed | $91,000 | -- | |
| Deed | $224,000 | -- | |
| Deed | $239,399 | -- | |
| Deed | $159,900 | -- | |
| Deed | $73,900 | -- | |
| Deed | -- | -- |
Mortgage History
| Date | Status | Loan Amount | Loan Type |
|---|---|---|---|
| Open | $150,350 | New Conventional | |
| Previous Owner | $122,448 | New Conventional | |
| Previous Owner | $89,351 | FHA | |
| Previous Owner | $224,000 | Stand Alone Second | |
| Previous Owner | $165,950 | Stand Alone Refi Refinance Of Original Loan |
Source: Bright MLS
MLS Number: MDCR2025916
APN: 13-018197
- 624 Calliope Way
- 302 Troon Cir
- 108 Paradise Ave
- 906 Parade Ln
- 714 Festival Ave
- 802 N Main St
- 709 E Ridgeville Blvd
- 804 N Warfield Dr
- 7811 Hill Rd W Unit 74
- 7813 Hill Rd W Unit 76
- 720 Meadow Field Ct
- 715 Horpel Dr
- 7884 Bennett Branch Rd
- 718 Robinwood Dr
- 129 Meadowlark Ave
- 1801 Reading Ct
- 808 Kingsbridge Terrace
- 1402 Marian Way
- 2101 Gails Ln
- 425 Twin Arch Rd
