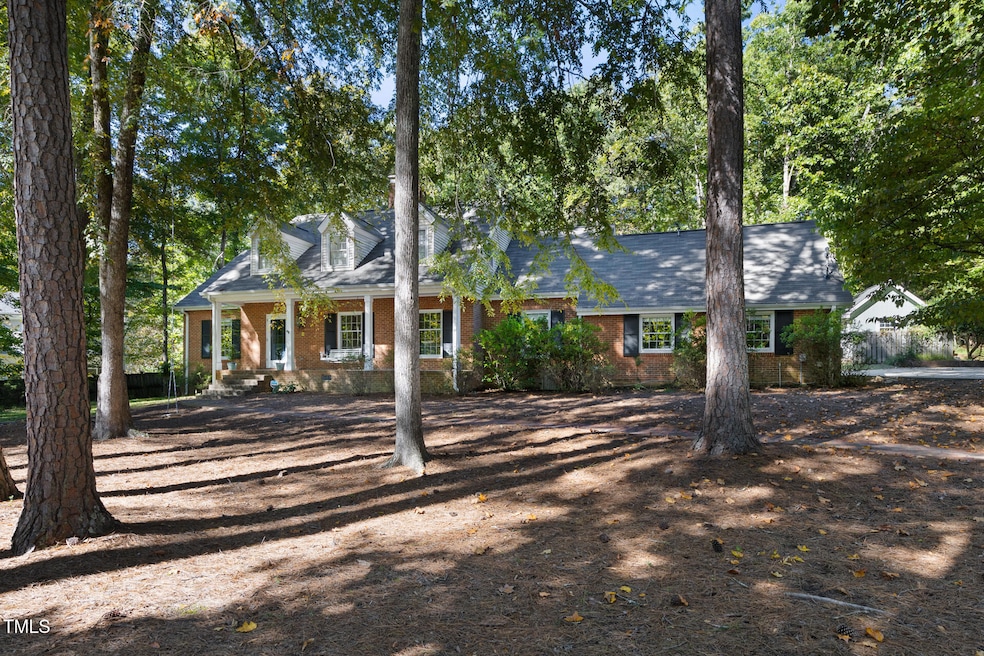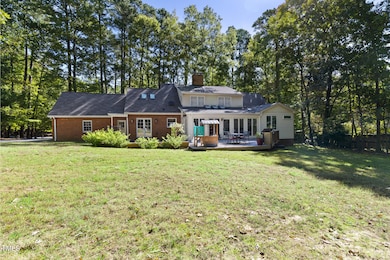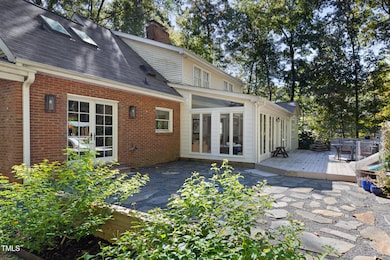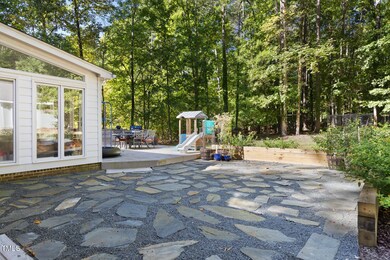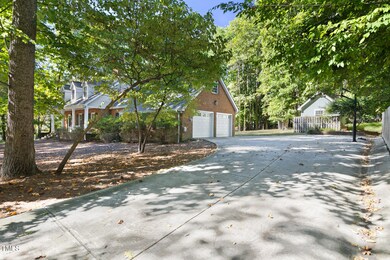
505 Red Bud Rd Chapel Hill, NC 27514
4
Beds
3.5
Baths
3,600
Sq Ft
0.96
Acres
Highlights
- Cape Cod Architecture
- Wood Flooring
- 2 Car Attached Garage
- Estes Hills Elementary School Rated A
- Main Floor Primary Bedroom
- Brick Veneer
About This Home
As of April 2025For Comp Purposes Only
Home Details
Home Type
- Single Family
Est. Annual Taxes
- $11,994
Year Built
- Built in 1967
HOA Fees
- $63 Monthly HOA Fees
Parking
- 2 Car Attached Garage
- 4 Open Parking Spaces
Home Design
- Cape Cod Architecture
- Brick Veneer
- Permanent Foundation
- Architectural Shingle Roof
Interior Spaces
- 3,600 Sq Ft Home
- 1.5-Story Property
Flooring
- Wood
- Ceramic Tile
Bedrooms and Bathrooms
- 4 Bedrooms
- Primary Bedroom on Main
Schools
- Estes Hills Elementary School
- Guy Phillips Middle School
- East Chapel Hill High School
Additional Features
- 0.96 Acre Lot
- Central Heating and Cooling System
Community Details
- Association fees include unknown
- Lake Forest Association
- Lake Forest Estates Subdivision
Listing and Financial Details
- Assessor Parcel Number 9890101918
Map
Create a Home Valuation Report for This Property
The Home Valuation Report is an in-depth analysis detailing your home's value as well as a comparison with similar homes in the area
Home Values in the Area
Average Home Value in this Area
Property History
| Date | Event | Price | Change | Sq Ft Price |
|---|---|---|---|---|
| 04/11/2025 04/11/25 | Sold | $1,400,000 | 0.0% | $389 / Sq Ft |
| 04/11/2025 04/11/25 | Pending | -- | -- | -- |
| 04/11/2025 04/11/25 | For Sale | $1,400,000 | +67.5% | $389 / Sq Ft |
| 12/14/2023 12/14/23 | Off Market | $836,000 | -- | -- |
| 06/21/2021 06/21/21 | Sold | $836,000 | -- | $230 / Sq Ft |
| 05/18/2021 05/18/21 | Pending | -- | -- | -- |
Source: Doorify MLS
Tax History
| Year | Tax Paid | Tax Assessment Tax Assessment Total Assessment is a certain percentage of the fair market value that is determined by local assessors to be the total taxable value of land and additions on the property. | Land | Improvement |
|---|---|---|---|---|
| 2024 | $11,994 | $702,500 | $170,000 | $532,500 |
| 2023 | $11,664 | $702,500 | $170,000 | $532,500 |
| 2022 | $10,492 | $657,800 | $170,000 | $487,800 |
| 2021 | $8,888 | $560,900 | $170,000 | $390,900 |
| 2020 | $8,649 | $512,000 | $150,000 | $362,000 |
| 2018 | $8,448 | $512,000 | $150,000 | $362,000 |
| 2017 | $9,629 | $512,000 | $150,000 | $362,000 |
| 2016 | $9,629 | $579,900 | $166,400 | $413,500 |
| 2015 | $9,629 | $579,900 | $166,400 | $413,500 |
| 2014 | $10,185 | $617,526 | $166,358 | $451,168 |
Source: Public Records
Mortgage History
| Date | Status | Loan Amount | Loan Type |
|---|---|---|---|
| Open | $668,700 | New Conventional | |
| Previous Owner | $118,000 | Credit Line Revolving | |
| Previous Owner | $400,000 | New Conventional | |
| Previous Owner | $417,000 | Unknown | |
| Previous Owner | $225,000 | Credit Line Revolving |
Source: Public Records
Deed History
| Date | Type | Sale Price | Title Company |
|---|---|---|---|
| Warranty Deed | $836,000 | None Available | |
| Warranty Deed | $525,000 | None Available | |
| Warranty Deed | -- | None Available | |
| Warranty Deed | -- | -- |
Source: Public Records
Similar Homes in Chapel Hill, NC
Source: Doorify MLS
MLS Number: 10088987
APN: 9890101918
Nearby Homes
- 11F Red Bud Ln Unit 11F
- 2140 N Lakeshore Dr
- 609 Brookview Dr
- 108 Sierra Dr
- 104 Sierra Dr
- 2100 Tadley Dr
- 104 Arcadia Ln
- 110 Gunston Ct
- 308 Summerfield Crossing Rd
- 103 Kirkwood Dr Unit 103
- 105 Greenmeadow Ln
- 103 Windhover Dr
- 643 Brookview Dr
- 221 Saddle Ridge Rd
- 104 Duncan Ct Unit B
- 507 Presque Isle Ln Unit Bldg 500
- 109 Boulder Ln
- 201 Presque Isle Ln Unit 201
- 673 Brookview Dr
- 205 Glenview Place
