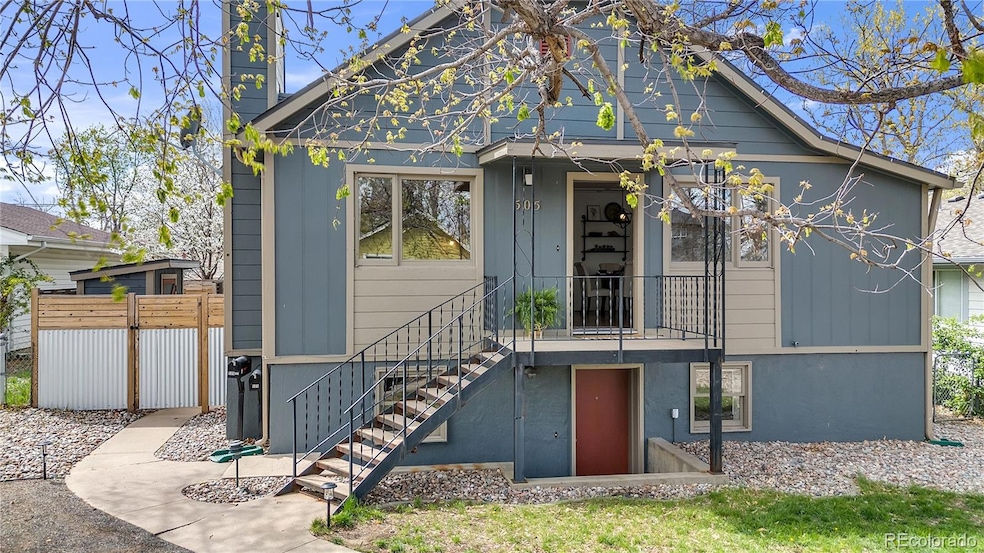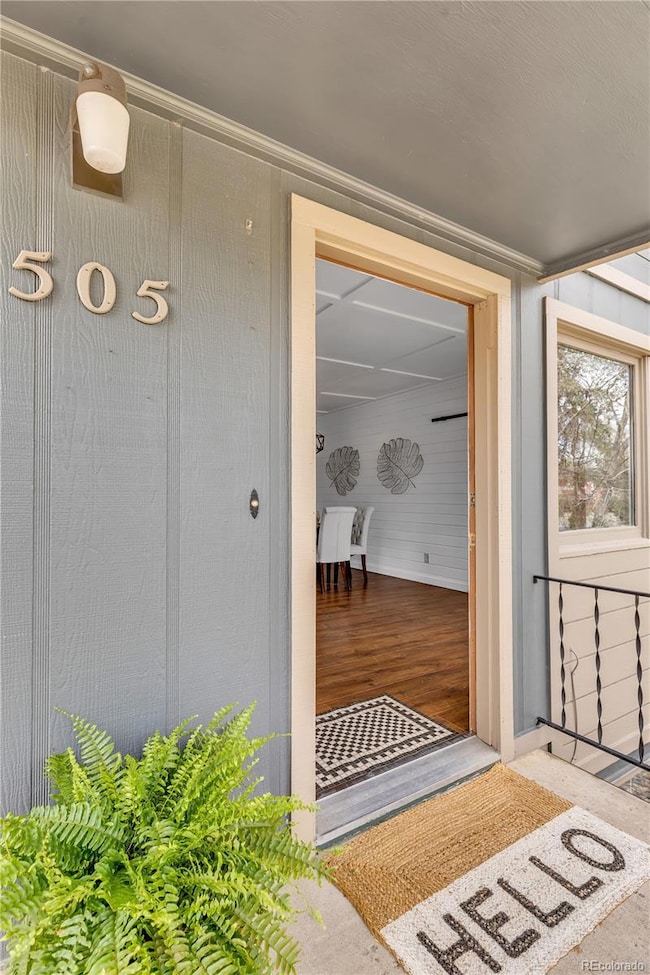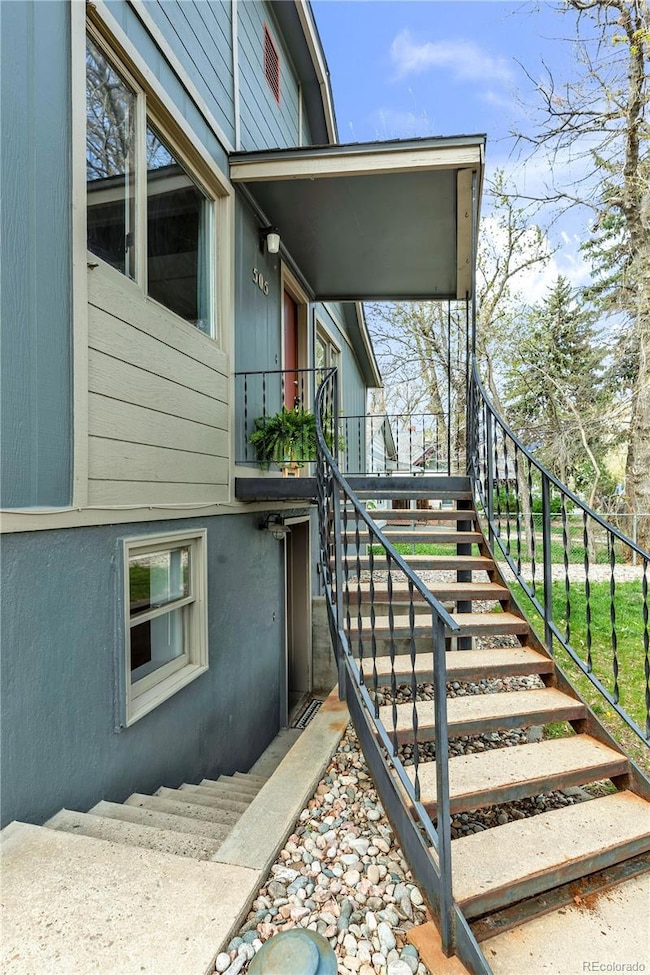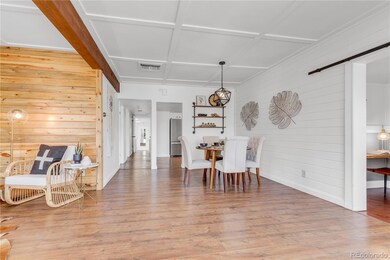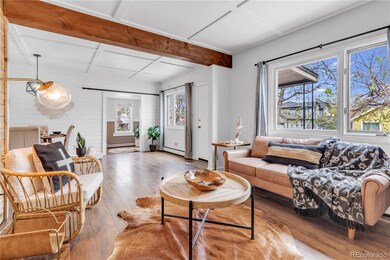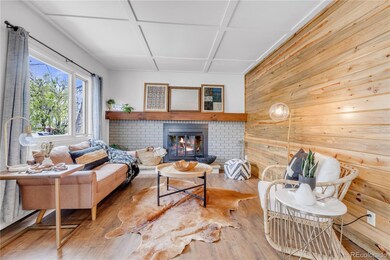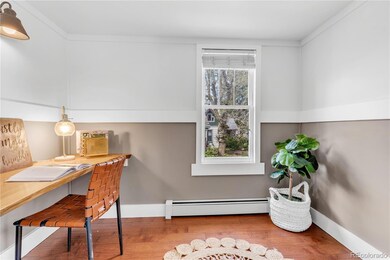
505 S Roosevelt Ave Lafayette, CO 80026
Estimated payment $5,176/month
Highlights
- Contemporary Architecture
- Property is near public transit
- Private Yard
- Lafayette Elementary School Rated A
- Family Room with Fireplace
- No HOA
About This Home
Charming raised ranch with ADU in the heart of coveted Old Town Lafayette! Walk to shops, restaurants, events, farmer's markets, concerts and more! Adorable cottage style home tastefully remodeled to enhance its vintage charm. Live and earn income at the same time! Investors or occupants will love the value of this duplex as the top unit recently rented for $2500 and lower level for $1900!! Beautiful upgrades including shiplap walls and accents, upgraded lighting, new flooring, upgraded kitchen appliances, Corian countertops, huge pantry, updated bathroom, laundry area. Cozy fireplace in living room, large dining room, built in office area and eat in kitchen all add to the charm! Top unit has living/dining room, 2 conforming bedrooms and a full bath plus a bonus room that could be a family room or an extra non-conforming primary bedroom. Lower level has two bedrooms, an updated 3/4 bath with large living/dining area, cozy fireplace, separate laundry with upgraded washer/dryer, pocket door, new carpet throughout and updated windows. Massive 660 sf garage could fit 3 cars and a workshop! Paved driveway off alleyway allows for more parking or workspace. Private yard with custom corrugated metal/cedar fence, fire pit area, garden planters, chicken coop, shed and mature trees are perfect for entertaining or quiet peaceful evenings. Hurry up on this one because it's unique and will go fast!
Listing Agent
Due South Realty Brokerage Email: sellwithnoel@gmail.com,720-935-3152 License #100017666
Co-Listing Agent
Due South Realty Brokerage Email: sellwithnoel@gmail.com,720-935-3152 License #100074799
Home Details
Home Type
- Single Family
Est. Annual Taxes
- $3,517
Year Built
- Built in 1958
Lot Details
- 6,879 Sq Ft Lot
- East Facing Home
- Property is Fully Fenced
- Landscaped
- Private Yard
Parking
- 4 Car Attached Garage
Home Design
- Contemporary Architecture
- Raised Foundation
- Frame Construction
- Composition Roof
Interior Spaces
- 2-Story Property
- Double Pane Windows
- Family Room with Fireplace
- 2 Fireplaces
- Living Room with Fireplace
- Home Office
Kitchen
- Oven
- Range
- Dishwasher
- Disposal
Flooring
- Carpet
- Laminate
- Tile
- Vinyl
Bedrooms and Bathrooms
- 5 Bedrooms
Laundry
- Laundry Room
- Dryer
- Washer
Finished Basement
- Walk-Out Basement
- Basement Fills Entire Space Under The House
- Exterior Basement Entry
Location
- Property is near public transit
Schools
- Ryan Elementary School
- Angevine Middle School
- Centaurus High School
Utilities
- Evaporated cooling system
- Radiant Heating System
Community Details
- No Home Owners Association
- Industrial City 2 Subdivision
Listing and Financial Details
- Exclusions: Staging Items
- Assessor Parcel Number R0075933
Map
Home Values in the Area
Average Home Value in this Area
Property History
| Date | Event | Price | Change | Sq Ft Price |
|---|---|---|---|---|
| 04/25/2025 04/25/25 | For Sale | $875,000 | -- | $358 / Sq Ft |
Similar Homes in Lafayette, CO
Source: REcolorado®
MLS Number: 8492999
- 701 S Roosevelt Ave
- 712 S Longmont Ave
- 612 S Bermont Ave
- 101 W Cannon St
- 212 Skylark Cir
- 245 Skylark Dr
- 306 E Cannon St
- 305 E Cannon St
- 109 W Simpson St
- 707 Cardinal Dr
- 706 Cardinal Dr
- 729 Cardinal Dr
- 327 E Simpson St
- 105 N Iowa Ave
- 211 E Geneseo St
- 712 Meadowlark Dr
- 702 Dove Dr
- 713 Merlin Dr
- 809 Flamingo Cove
- 728 Flamingo Dr
