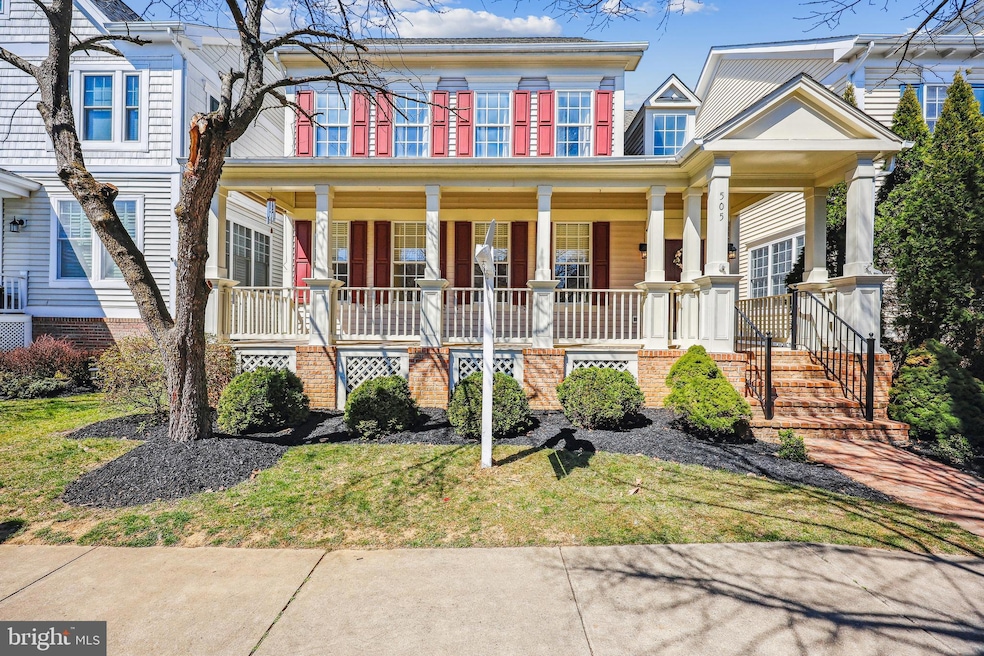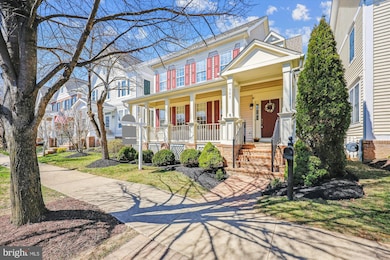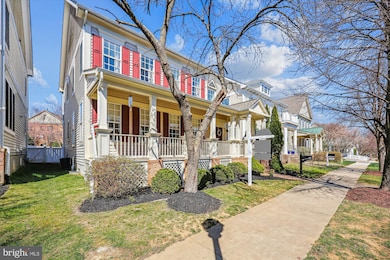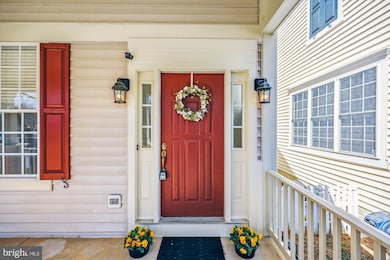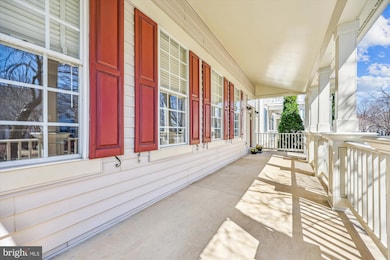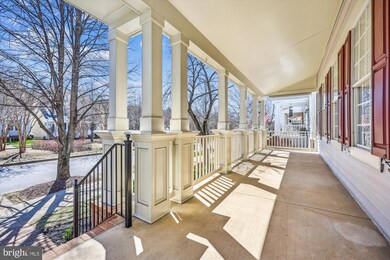
505 Saddle Ridge Ln Rockville, MD 20850
King Farm NeighborhoodHighlights
- Fitness Center
- Transportation Service
- Open Floorplan
- College Gardens Elementary School Rated A
- Eat-In Gourmet Kitchen
- Colonial Architecture
About This Home
As of April 2025Crafted with excellence, this pristine Stickley model offers elegant living and inimitable charm. A wonderful front porch invites you into this four bedroom, 3.5 bath home that lends itself to both formal entertaining and everyday casual living. Just off the two-story reception hall, knee walls make the adjoining living and dining rooms feel airy and open. In the rear of the home is the family room, with its gas fireplace, brand new carpet and ceiling fan with light. It opens onto a sunny kitchen/morning room with center island cooktop. A French door opens to the patio and fenced backyard. Small craftsman-style windows lead you up the staircase, where you will find the primary bedroom suite. Here, space abounds, providing a sumptuous private retreat that includes a sitting room, walk-in closet and bath. The private ceramic tile bath boasts “his and her vanities”, Kohler soaking tub, separate glass enclosed shower and water closet. At the rear of the home are a full ceramic tile bath with double bowl vanity & tub/shower and two more generous size bedrooms. The lower level is very versatile, offering a huge, carpeted recreation room, true 4th bedroom with a walk-in closet and full updated bath with unique vanity and tub/shower. Move-in ready this beautiful Colonial has been updated with newly refinished hardwood floors on the main level, brand new upgraded carpet on the top two levels & stairs, Gas heat & CAC (2021), Zone 2 (2017), Gas Hot Water Heater (2021) and the roof was replaced in 2018. Two car garage. Located in sought after Watkins Pond in King Farm – an exciting mixture of single-family homes, townhomes & condominiums within acres of parkland and ponds developed to create an atmosphere of human interaction in a friendly urban village. It boasts boutiques, shopping, restaurants and an abundance of recreational amenities. All this and you are minutes from I 270 “High Tech Corridor”, Universities at Shady Grove and the Shady Grove Metro. Commuting throughout the Washington Metropolitan area will be a breeze. Don’t miss out on this special home!
Home Details
Home Type
- Single Family
Est. Annual Taxes
- $10,344
Year Built
- Built in 2000
Lot Details
- 4,023 Sq Ft Lot
- Privacy Fence
- Landscaped
- Level Lot
- Back Yard Fenced
- Property is in excellent condition
- Property is zoned CPD1
HOA Fees
- $128 Monthly HOA Fees
Parking
- 2 Car Attached Garage
- 2 Driveway Spaces
- Electric Vehicle Home Charger
- Rear-Facing Garage
- Garage Door Opener
- On-Street Parking
Home Design
- Colonial Architecture
- Slab Foundation
- Shingle Roof
- Vinyl Siding
Interior Spaces
- Property has 3 Levels
- Open Floorplan
- Sound System
- Chair Railings
- Crown Molding
- Cathedral Ceiling
- Ceiling Fan
- Recessed Lighting
- Fireplace With Glass Doors
- Fireplace Mantel
- Double Pane Windows
- Vinyl Clad Windows
- Window Treatments
- French Doors
- Six Panel Doors
- Entrance Foyer
- Family Room Off Kitchen
- Living Room
- Formal Dining Room
- Recreation Room
- Storage Room
- Attic
Kitchen
- Eat-In Gourmet Kitchen
- Breakfast Area or Nook
- Double Self-Cleaning Oven
- Cooktop
- Extra Refrigerator or Freezer
- Ice Maker
- Dishwasher
- Kitchen Island
- Upgraded Countertops
- Disposal
Flooring
- Wood
- Carpet
- Ceramic Tile
Bedrooms and Bathrooms
- En-Suite Primary Bedroom
- En-Suite Bathroom
- Walk-In Closet
- Soaking Tub
- Bathtub with Shower
- Walk-in Shower
Laundry
- Laundry Room
- Laundry on main level
- Electric Front Loading Dryer
- Front Loading Washer
Finished Basement
- Basement Fills Entire Space Under The House
- Basement Windows
Home Security
- Home Security System
- Carbon Monoxide Detectors
- Fire and Smoke Detector
Outdoor Features
- Patio
- Porch
Schools
- College Gardens Elementary School
- Julius West Middle School
- Richard Montgomery High School
Utilities
- Forced Air Zoned Heating and Cooling System
- Vented Exhaust Fan
- Water Dispenser
- Natural Gas Water Heater
Listing and Financial Details
- Tax Lot 45
- Assessor Parcel Number 160403212727
Community Details
Overview
- Association fees include common area maintenance, management, pool(s), reserve funds
- King Farm Citizens Assembly HOA
- Built by Stanley Martin
- King Farm Watkins Pond Subdivision, Stickley Floorplan
- Property Manager
Amenities
- Transportation Service
- Common Area
- Community Center
- Party Room
- Recreation Room
Recreation
- Tennis Courts
- Community Basketball Court
- Community Playground
- Fitness Center
- Community Pool
- Jogging Path
Map
Home Values in the Area
Average Home Value in this Area
Property History
| Date | Event | Price | Change | Sq Ft Price |
|---|---|---|---|---|
| 04/23/2025 04/23/25 | Sold | $980,000 | -1.9% | $263 / Sq Ft |
| 03/28/2025 03/28/25 | For Sale | $999,000 | -- | $268 / Sq Ft |
Tax History
| Year | Tax Paid | Tax Assessment Tax Assessment Total Assessment is a certain percentage of the fair market value that is determined by local assessors to be the total taxable value of land and additions on the property. | Land | Improvement |
|---|---|---|---|---|
| 2024 | $10,344 | $722,900 | $386,400 | $336,500 |
| 2023 | $10,946 | $722,900 | $386,400 | $336,500 |
| 2022 | $9,288 | $722,900 | $386,400 | $336,500 |
| 2021 | $9,444 | $724,300 | $368,100 | $356,200 |
| 2020 | $9,444 | $716,433 | $0 | $0 |
| 2019 | $9,361 | $708,567 | $0 | $0 |
| 2018 | $9,313 | $700,700 | $368,100 | $332,600 |
| 2017 | $9,393 | $697,367 | $0 | $0 |
| 2016 | $7,927 | $694,033 | $0 | $0 |
| 2015 | $7,927 | $690,700 | $0 | $0 |
| 2014 | $7,927 | $675,300 | $0 | $0 |
Mortgage History
| Date | Status | Loan Amount | Loan Type |
|---|---|---|---|
| Open | $641,550 | New Conventional | |
| Closed | $148,000 | Credit Line Revolving | |
| Closed | $350,000 | Unknown | |
| Closed | $524,925 | New Conventional | |
| Closed | $520,000 | Purchase Money Mortgage | |
| Closed | $81,000 | Credit Line Revolving | |
| Closed | $520,000 | Purchase Money Mortgage | |
| Closed | $520,000 | Purchase Money Mortgage |
Deed History
| Date | Type | Sale Price | Title Company |
|---|---|---|---|
| Interfamily Deed Transfer | -- | Orntic | |
| Deed | $719,000 | -- | |
| Deed | $719,000 | -- | |
| Deed | $719,000 | -- | |
| Deed | $719,000 | -- | |
| Deed | $366,785 | -- |
Similar Homes in the area
Source: Bright MLS
MLS Number: MDMC2171752
APN: 04-03212727
- 207 Watkins Cir
- 517 Falcon Park Ln
- 601 Reserve Champion Dr
- 531 Lawson Way Unit 108
- 500 King Farm Blvd Unit 202
- 15 Pitt Ct
- 404 King Farm Blvd Unit 202
- 503 King Farm Blvd Unit 306
- 503 King Farm Blvd Unit 307
- 503 King Farm Blvd Unit 204
- 11 Pitt Ct
- 910 Reserve Champion Dr
- 401 King Farm Blvd Unit 201
- 818 Fordham St
- 805 Duke St
- 1625 Piccard Dr Unit 305
- 1625 Piccard Dr Unit 404
- 1625 Piccard Dr Unit 101
- 1639 Piccard Dr
- 947 Grand Champion Dr
