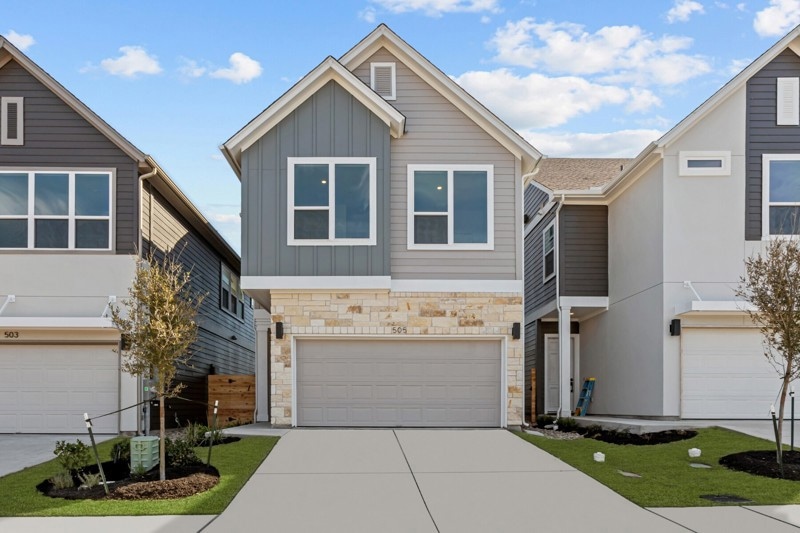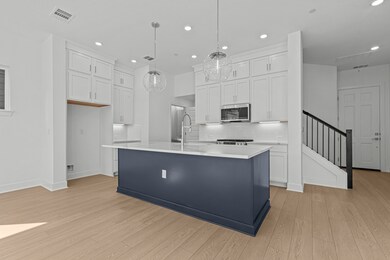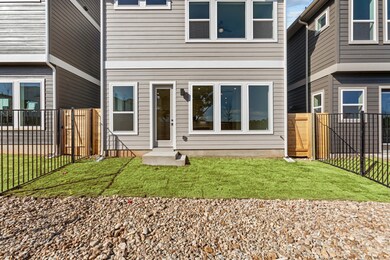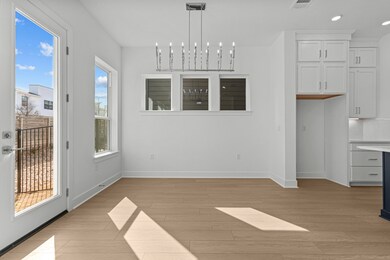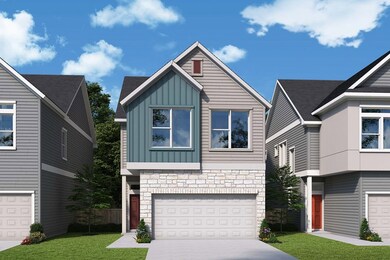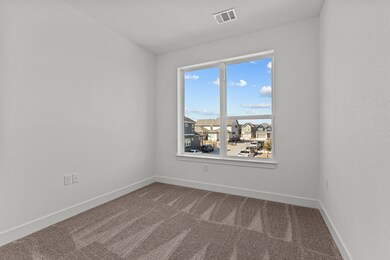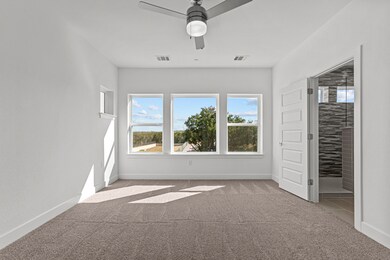
505 Terrier Trail Austin, TX 78745
South Austin NeighborhoodEstimated payment $3,784/month
About This Home
505 Terrier Trl, Austin, TX 78745: Experience the best of both privacy and convenience just six miles from Downtown Austin with this stunning new three-story home in Village on Cooper Lane. With an open-concept first floor featuring spacious living and dining areas, this home offers four bedrooms, three full bathrooms, one half bathroom and a bonus third floor for extra flexibility.
This home’s warm and bright color scheme, with a striking pop of navy, creates a welcoming atmosphere throughout. The kitchen is a standout with two-toned cabinets — white uppers and navy lowers — adding a touch of modern charm.
The Owner's Retreat boasts oversized picture windows, letting in abundant natural light, while the luxurious Super Shower in the Owner's Bath adds a touch of elegance. Enjoy a fenced backyard, perfect for outdoor living or your pup's zoomies.
Contact David Weekley Homes at Village on Cooper Lane to schedule your tour of this new home for sale in Austin, Texas.
Home Details
Home Type
- Single Family
Year Built
- 2025
Parking
- 2 Car Garage
Home Design
- Quick Move-In Home
- Heeler Plan
Interior Spaces
- 2,245 Sq Ft Home
- 3-Story Property
- Basement
Bedrooms and Bathrooms
- 4 Bedrooms
Community Details
Overview
- Built by David Weekley Homes
- Village On Cooper Lane 22' Subdivision
Recreation
- Community Pool
Sales Office
- 710 Bernese Pass
- Austin, TX 78745
- 512-614-7730
- Builder Spec Website
Map
Home Values in the Area
Average Home Value in this Area
Property History
| Date | Event | Price | Change | Sq Ft Price |
|---|---|---|---|---|
| 04/25/2025 04/25/25 | Price Changed | $574,990 | -1.9% | $285 / Sq Ft |
| 02/11/2025 02/11/25 | Price Changed | $586,268 | +3.4% | $291 / Sq Ft |
| 01/17/2025 01/17/25 | Price Changed | $567,152 | -5.0% | $281 / Sq Ft |
| 01/02/2025 01/02/25 | Price Changed | $597,152 | +0.2% | $296 / Sq Ft |
| 12/28/2024 12/28/24 | Price Changed | $596,152 | +0.3% | $296 / Sq Ft |
| 12/24/2024 12/24/24 | Price Changed | $594,612 | -6.2% | $295 / Sq Ft |
| 12/17/2024 12/17/24 | Price Changed | $633,728 | 0.0% | $315 / Sq Ft |
| 12/04/2024 12/04/24 | For Sale | $633,458 | -- | $314 / Sq Ft |
Similar Homes in Austin, TX
- 507 Terrier Trail
- 704 Terrier Trail
- 707 Terrier Trail
- 706 Terrier Trail
- 709 Terrier Trail
- 708 Terrier Trail
- 7601 Cooper Ln Unit 16
- 710 Terrier Trail
- 713 Terrier Trail
- 712 Terrier Trail
- 606 Elderberry Cove
- 7302 Ferndale Cir
- 7405 Wallach St
- 717 Terrier Trail
- 715 Terrier Trail
- 607 Elderberry Cove
- 519 Blackberry Dr
- 7403 Buchholz St Unit 49
- 7805 Cooper Ln Unit 103
- 7303 Sir Gawain Dr
