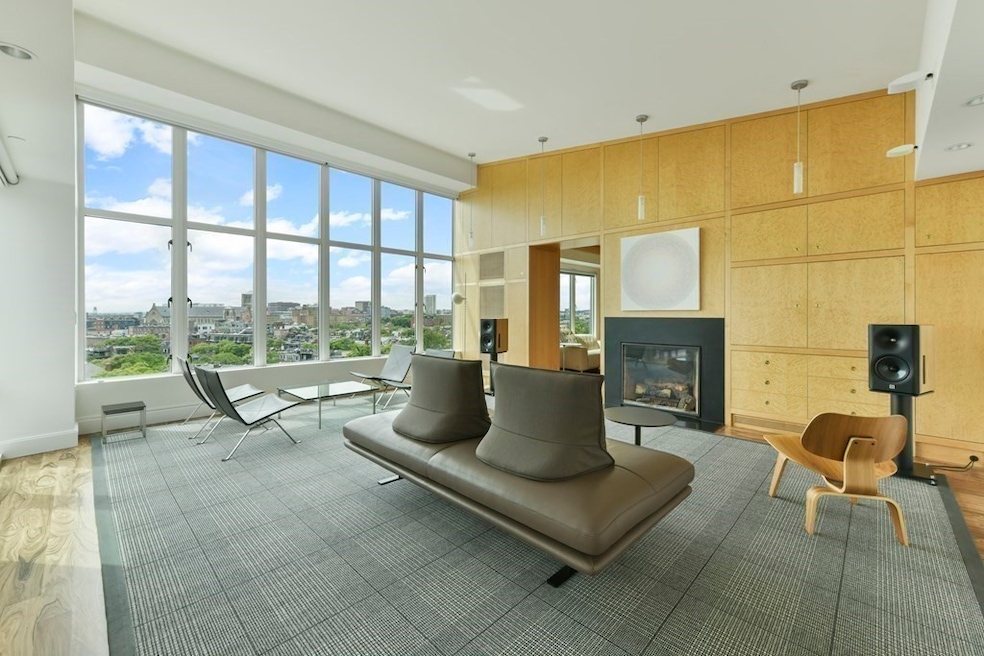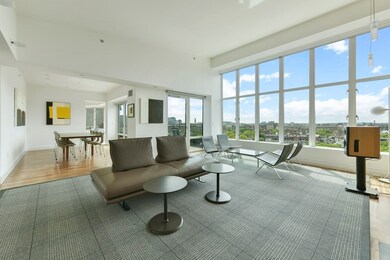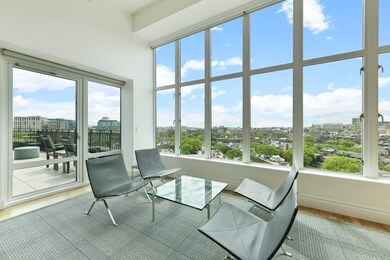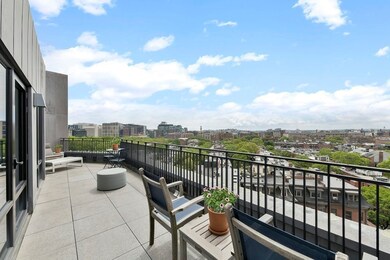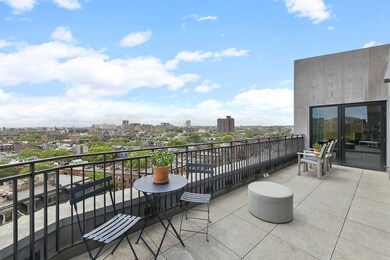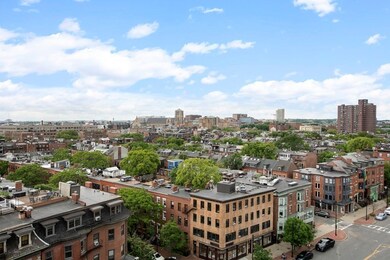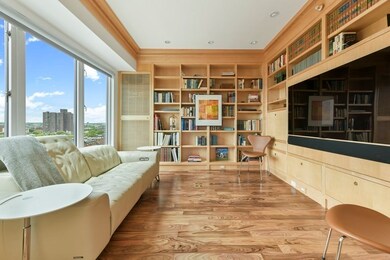
Atelier 505 505 Tremont St Unit 904 Boston, MA 02116
South End NeighborhoodHighlights
- Concierge
- Medical Services
- Deck
- Fitness Center
- No Units Above
- 3-minute walk to Ringgold Park
About This Home
As of September 2024Magnificent Penthouse condo with breathtaking City views from every room at Atelier 505, the South End’s premier full-service building. This 2-bed, 2.5-bath residence has been impeccably updated and maintained, offering the highest level of quality in design, craftsmanship and materials. The dramatic open concept living and dining room includes soaring ceilings, handsome Bolivian rosewood flooring, a wall of custom built-ins crafted from Birdseye maple and floor-to-ceiling windows offering superb South End views. The living and dining areas lead directly out to the spacious deck with multiple seating areas and spectacular views. The gourmet kitchen is equipped with custom cabinetry and high-end appliances. The 2 bedroom suites and a custom built study/den are all front facing with wonderful views. Amenities include 24-hr concierge, doorman, fitness room, resident library, caterer’s kitchen, meeting room and shared landscaped terrace. Complete with a storage unit and 2 garage parking.
Property Details
Home Type
- Condominium
Est. Annual Taxes
- $39,168
Year Built
- Built in 2004
HOA Fees
- $4,769 Monthly HOA Fees
Parking
- 2 Car Attached Garage
- Tuck Under Parking
- Assigned Parking
Interior Spaces
- 2,258 Sq Ft Home
- 1-Story Property
- 1 Fireplace
- Laundry in unit
Bedrooms and Bathrooms
- 2 Bedrooms
Location
- Property is near public transit
- Property is near schools
Utilities
- Central Air
- Heat Pump System
Additional Features
- Deck
- No Units Above
Listing and Financial Details
- Assessor Parcel Number 4457979
Community Details
Overview
- Association fees include heat, water, sewer, insurance, security, maintenance structure, snow removal, trash
- 100 Units
- Mid-Rise Condominium
- Atelier | 505 Community
Amenities
- Concierge
- Doorman
- Medical Services
- Shops
- Elevator
Recreation
- Fitness Center
- Park
- Jogging Path
Pet Policy
- Call for details about the types of pets allowed
Map
About Atelier 505
Home Values in the Area
Average Home Value in this Area
Property History
| Date | Event | Price | Change | Sq Ft Price |
|---|---|---|---|---|
| 09/09/2024 09/09/24 | Sold | $4,700,000 | +1.6% | $2,081 / Sq Ft |
| 05/14/2024 05/14/24 | Pending | -- | -- | -- |
| 05/10/2024 05/10/24 | For Sale | $4,625,000 | +8.8% | $2,048 / Sq Ft |
| 06/15/2022 06/15/22 | Sold | $4,250,000 | -5.5% | $1,882 / Sq Ft |
| 04/15/2022 04/15/22 | Pending | -- | -- | -- |
| 04/02/2022 04/02/22 | Price Changed | $4,495,000 | -5.4% | $1,991 / Sq Ft |
| 03/18/2022 03/18/22 | Price Changed | $4,750,000 | -9.5% | $2,104 / Sq Ft |
| 09/20/2021 09/20/21 | For Sale | $5,250,000 | -- | $2,325 / Sq Ft |
Tax History
| Year | Tax Paid | Tax Assessment Tax Assessment Total Assessment is a certain percentage of the fair market value that is determined by local assessors to be the total taxable value of land and additions on the property. | Land | Improvement |
|---|---|---|---|---|
| 2025 | $41,996 | $3,626,600 | $0 | $3,626,600 |
| 2024 | $38,827 | $3,562,100 | $0 | $3,562,100 |
| 2023 | $34,697 | $3,230,600 | $0 | $3,230,600 |
| 2022 | $33,476 | $3,076,800 | $0 | $3,076,800 |
| 2021 | $32,829 | $3,076,800 | $0 | $3,076,800 |
| 2020 | $36,248 | $3,432,600 | $0 | $3,432,600 |
| 2019 | $35,127 | $3,332,700 | $0 | $3,332,700 |
| 2018 | $32,953 | $3,144,400 | $0 | $3,144,400 |
| 2017 | $31,426 | $2,967,500 | $0 | $2,967,500 |
| 2016 | $31,386 | $2,853,300 | $0 | $2,853,300 |
| 2015 | $29,304 | $2,419,800 | $0 | $2,419,800 |
| 2014 | $25,868 | $2,056,300 | $0 | $2,056,300 |
Mortgage History
| Date | Status | Loan Amount | Loan Type |
|---|---|---|---|
| Previous Owner | $975,000 | Purchase Money Mortgage | |
| Previous Owner | $2,000,000 | Purchase Money Mortgage | |
| Previous Owner | $450,000 | Credit Line Revolving | |
| Previous Owner | $364,000 | Unknown | |
| Previous Owner | $100,000 | Credit Line Revolving | |
| Previous Owner | $399,000 | No Value Available | |
| Previous Owner | $417,000 | No Value Available | |
| Previous Owner | $523,000 | No Value Available | |
| Previous Owner | $1,000,000 | Purchase Money Mortgage |
Deed History
| Date | Type | Sale Price | Title Company |
|---|---|---|---|
| Condominium Deed | $4,700,000 | None Available | |
| Condominium Deed | $4,700,000 | None Available | |
| Condominium Deed | $4,250,000 | None Available | |
| Deed | $2,432,000 | -- | |
| Deed | $2,432,000 | -- |
Similar Homes in Boston, MA
Source: MLS Property Information Network (MLS PIN)
MLS Number: 73236136
APN: CBOS-000000-000005-000815-000216
- 505 Tremont St Unit 415
- 24 Appleton St
- 9 Appleton St Unit 304
- 11 Appleton St Unit 1
- 11 Appleton St Unit 3
- 18 Milford St Unit 1
- 18 Milford St Unit 2
- 25 Milford St Unit 1
- 36 Appleton St Unit 4
- 36 Appleton St Unit 1
- 23 Milford St Unit 2
- 9 Hanson St Unit 3
- 6 Milford St Unit 2
- 3 Lawrence St
- 59 Warren Ave Unit 1
- 22 Hanson St Unit 1
- 2A Milford St Unit 1
- 2A Milford St Unit 4
- 2A Milford St Unit 2
- 2A Milford St Unit 3
