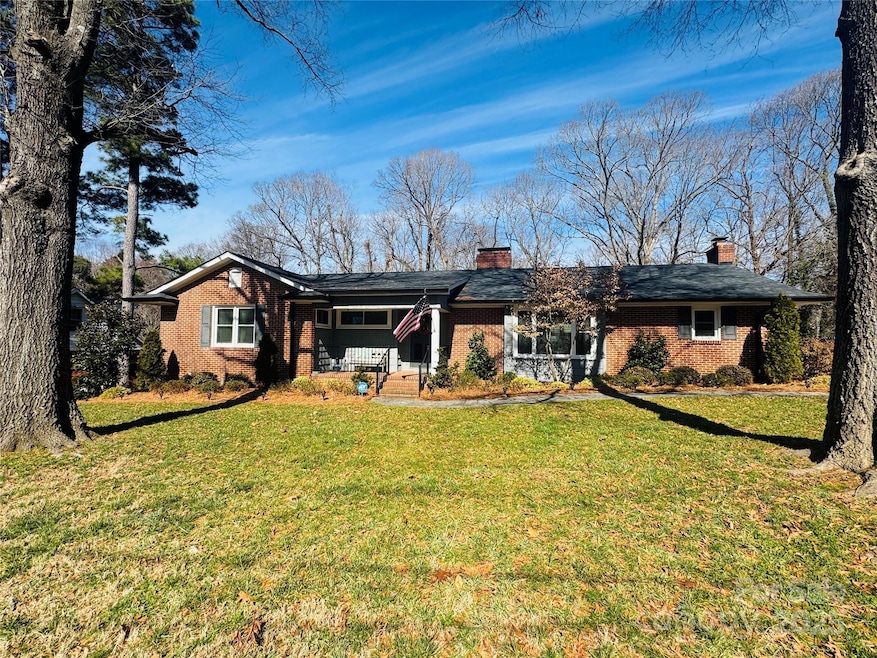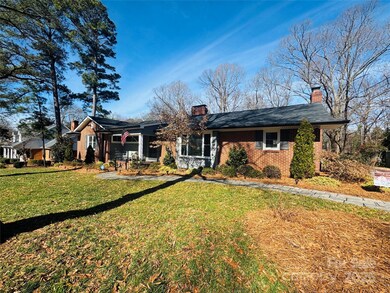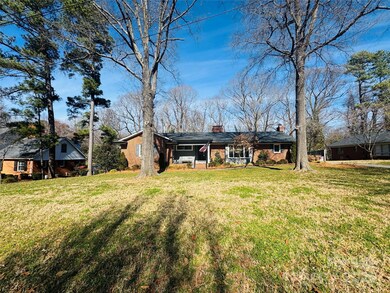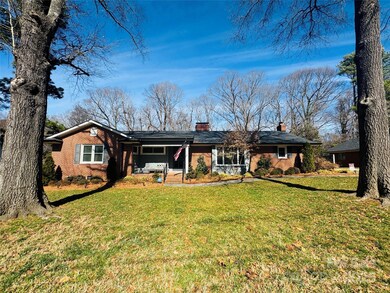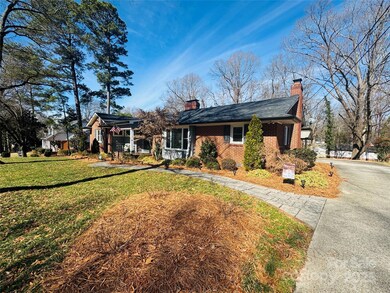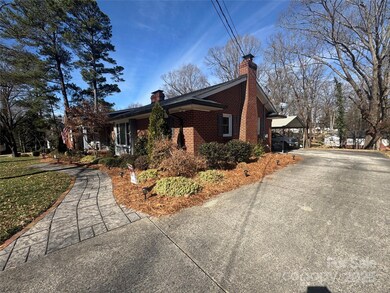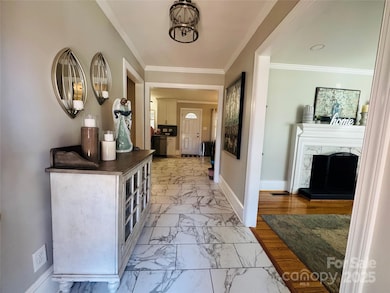
505 Tuttlewood Dr Kannapolis, NC 28083
Estimated payment $2,729/month
Highlights
- Fireplace in Kitchen
- Wood Flooring
- Laundry Room
- Ranch Style House
- Front Porch
- Detached Carport Space
About This Home
Beautifully renovated 3BR, 2BA home, in the charming town of Kannapolis, minutes from the vibrant energy of downtown. This spacious home has been thoughtfully updated w/ high-end finishes & features that exude comfort & style throughout. Upon entering, you’re greeted by gorgeous new white tile flooring, which flows seamlessly throughout, blending perfectly with the renovated original hardwood floors. The kitchen is a true highlight, inspired by the latest trends in home design. It boasts new custom cabinetry/sleek quartz countertops/and a striking tile backsplash.The oversized breakfast bar is perfect for casual meals. The stone fireplace w/ gas logs adds warmth and sophistication to this culinary space.The family room features built-in cabinetry/ cozy wood-burning fireplace. The living room features a wood-burning fireplace & picture window, allowing natural light to flood the space. ROOF (2019)/HVAC (2019)/WATER HEATER (2019)/NEW PAINT/$5,000 Seller Concession with acceptable offer!
Listing Agent
Bestway Realty Brokerage Email: deonadoby.realestate@yahoo.com License #327997
Home Details
Home Type
- Single Family
Est. Annual Taxes
- $2,947
Year Built
- Built in 1954
Lot Details
- Back Yard Fenced
- Property is zoned R4
Parking
- Detached Carport Space
Home Design
- Ranch Style House
- Vinyl Siding
- Four Sided Brick Exterior Elevation
Interior Spaces
- 1,884 Sq Ft Home
- Ceiling Fan
- Wood Burning Fireplace
- Insulated Windows
- Family Room with Fireplace
- Living Room with Fireplace
- Crawl Space
- Laundry Room
Kitchen
- Electric Range
- Microwave
- Dishwasher
- Fireplace in Kitchen
Flooring
- Wood
- Tile
Bedrooms and Bathrooms
- 3 Main Level Bedrooms
- 2 Full Bathrooms
Outdoor Features
- Front Porch
Utilities
- Central Heating and Cooling System
- Heating System Uses Natural Gas
Listing and Financial Details
- Assessor Parcel Number 5614-90-7648-0000
Map
Home Values in the Area
Average Home Value in this Area
Tax History
| Year | Tax Paid | Tax Assessment Tax Assessment Total Assessment is a certain percentage of the fair market value that is determined by local assessors to be the total taxable value of land and additions on the property. | Land | Improvement |
|---|---|---|---|---|
| 2024 | $2,947 | $259,510 | $52,000 | $207,510 |
| 2023 | $2,526 | $184,370 | $41,000 | $143,370 |
| 2022 | $2,526 | $184,370 | $41,000 | $143,370 |
| 2021 | $2,526 | $184,370 | $41,000 | $143,370 |
| 2020 | $2,526 | $184,370 | $41,000 | $143,370 |
| 2019 | $962 | $140,390 | $34,500 | $105,890 |
| 2018 | $948 | $140,390 | $34,500 | $105,890 |
| 2017 | $934 | $140,390 | $34,500 | $105,890 |
| 2016 | $934 | $169,090 | $46,000 | $123,090 |
| 2015 | -- | $169,090 | $46,000 | $123,090 |
| 2014 | -- | $169,090 | $46,000 | $123,090 |
Property History
| Date | Event | Price | Change | Sq Ft Price |
|---|---|---|---|---|
| 03/27/2025 03/27/25 | Pending | -- | -- | -- |
| 03/17/2025 03/17/25 | Price Changed | $444,900 | -2.8% | $236 / Sq Ft |
| 02/17/2025 02/17/25 | For Sale | $457,900 | -- | $243 / Sq Ft |
Deed History
| Date | Type | Sale Price | Title Company |
|---|---|---|---|
| Warranty Deed | $185,000 | None Available | |
| Interfamily Deed Transfer | -- | None Available | |
| Interfamily Deed Transfer | -- | None Available | |
| Warranty Deed | $160,000 | -- |
Mortgage History
| Date | Status | Loan Amount | Loan Type |
|---|---|---|---|
| Previous Owner | $67,300 | Credit Line Revolving | |
| Previous Owner | $69,856 | Unknown | |
| Previous Owner | $154,200 | No Value Available |
Similar Homes in the area
Source: Canopy MLS (Canopy Realtor® Association)
MLS Number: 4223692
APN: 5614-90-7648-0000
- 405 E 3rd St
- 102 Basin Ave
- 517 Denver St
- 0 Jackson Park Rd
- 314 N Ridge Ave
- 201 Allen St
- 400 Martin Luther King Junior Ave
- 604 Pearl Ave
- 1102 Venus St
- 1201 Central Dr
- 495 Carver St
- 1306 Brantley Rd
- 606 Carver St
- 1001 Craven Ave
- 00 E 10th St
- 1001 N Cannon Blvd
- 212 James St Unit 16
- 1006 N Ridge Ave
- 502 Marie Ave
- 105 Baldwin Ave
