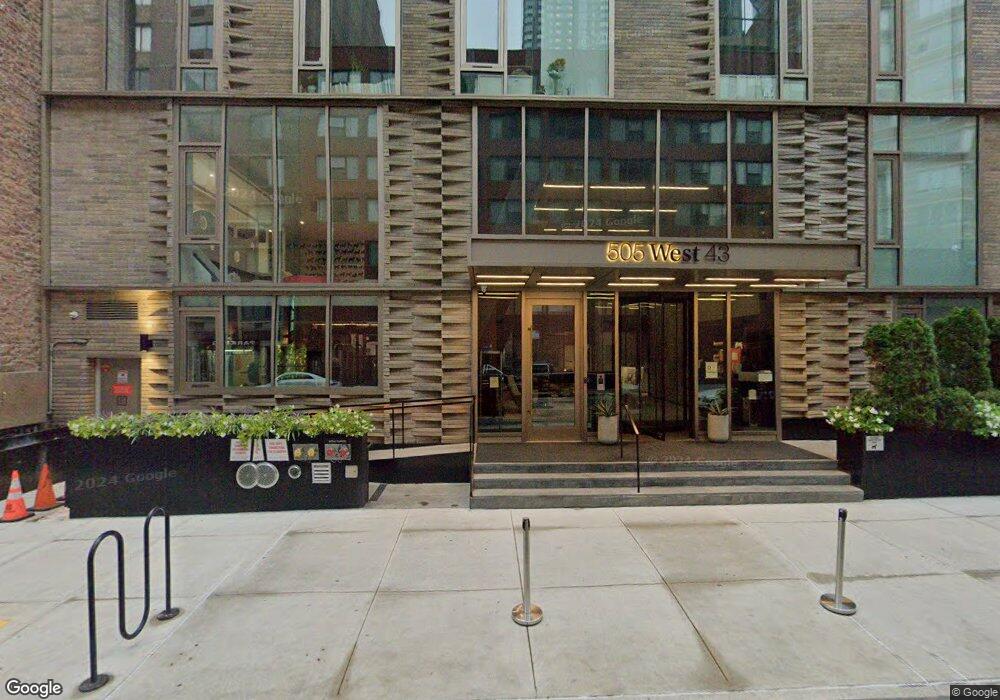
505West43 505 W 43rd St Unit 4F New York, NY 10036
Hell's Kitchen NeighborhoodEstimated payment $13,624/month
Highlights
- Concierge
- Newly Remodeled
- Children's Playroom
- Clinton School Rated A
- Rooftop Deck
- 3-minute walk to Matthews-Palmer Playground
About This Home
Sales Gallery located at 311 West 43rd Street, 5th floor. Please note the correct 311 entrance door is nearest to 8th Avenue.
This perfectly proportioned south facing 1,041 SF split two bedroom, two bath home features an expansive 138 SF south-facing terrace off the living room, floor to ceiling windows, 5" wide plank oak wood flooring throughout and custom fully integrated Scavolini kitchen by Escobar Design. The luxurious bathroom flooring is a Herringbone marble stone tile pattern with porcelain tiled walls and fixtures by Toto. Bosch washer and dryer complete this residence.
Charlie West is a contemporary addition to Manhattans historic Hells Kitchen neighborhood. Located at 505 West 43rd Street, Charlie West spans the block through to 44th Street and is composed of two 16-story buildings.
Designed by ODA Architects with interiors by Andres Escobar, the 123 condominium residences range from studios to three bedroom homes and penthouses, many with substantial terraces and balconies commanding skyline views.
Charlie West offers over 6,000 square feet of hotel-grade amenities in dramatic double-height spaces including an industrial-chic lobby that also serves as a curated library and private lounge with a fireplace. An indoor/outdoor pool and a fully equipped fitness center open to respective outdoor terraces and the buildings landscaped courtyard, complimented by a childrens playroom, as well as an innovative, translucent glass-enclosed bike storage box. These expansive indoor and outdoor amenities provide integrated spaces for entertaining, fitness and relaxation.
The renderings in this website are artistic illustrations. The inclusion of furniture, furnishings, fixtures and decorations in the renderings of units and common areas are for illustrative purposes only. All units are being offered unfurnished. Sponsor makes no representation that the fit-out of any common areas will be as set forth in these renderings and sponsor makes no representation concerning the views from any unit or common area. Sponsor: 1818 Nadlan LLC. 311 W 43rd Street, 5th Floor, New York, NY, 10036. The complete offering terms are in an offering plan available from sponsor. File No. CD 16-0304.
Property Details
Home Type
- Condominium
Est. Annual Taxes
- $11,808
Year Built
- Built in 2018 | Newly Remodeled
HOA Fees
- $1,114 Monthly HOA Fees
Home Design
- 1,041 Sq Ft Home
Bedrooms and Bathrooms
- 2 Bedrooms
- 2 Full Bathrooms
Additional Features
- Washer Dryer Allowed
- Balcony
- Central Air
- Basement
Listing and Financial Details
- Legal Lot and Block 1225 / 01072
Community Details
Overview
- 123 Units
- High-Rise Condominium
- Charlie West Condos
- Hells Kitchen Subdivision
- 13-Story Property
Amenities
- Concierge
- Rooftop Deck
- Courtyard
- Children's Playroom
Map
About 505West43
Home Values in the Area
Average Home Value in this Area
Property History
| Date | Event | Price | Change | Sq Ft Price |
|---|---|---|---|---|
| 10/27/2023 10/27/23 | Off Market | $2,065,000 | -- | -- |
| 02/24/2023 02/24/23 | Off Market | $2,065,000 | -- | -- |
| 04/20/2022 04/20/22 | Off Market | $5,100 | -- | -- |
| 08/21/2020 08/21/20 | Rented | -- | -- | -- |
| 08/21/2020 08/21/20 | Rented | $5,100 | -26.6% | -- |
| 07/22/2020 07/22/20 | Under Contract | -- | -- | -- |
| 12/30/2019 12/30/19 | For Rent | $6,950 | 0.0% | -- |
| 05/18/2018 05/18/18 | Pending | -- | -- | -- |
| 05/18/2018 05/18/18 | For Sale | $2,065,000 | -- | $1,984 / Sq Ft |
Similar Homes in the area
Source: Real Estate Board of New York (REBNY)
MLS Number: RLS10969282
APN: 620100-01072-1225
- 505 W 43rd St Unit 6K
- 505 W 43rd St Unit 7-E
- 505 W 43rd St Unit 3E
- 505 W 43rd St Unit 5J
- 505 W 43rd St Unit 11H
- 505 W 43rd St Unit 2B
- 505 W 43rd St Unit 6A
- 505 W 43rd St
- 505 W 43rd St Unit 10-B
- 505 W 43rd St Unit PH-G
- 505 W 43rd St Unit PHJ
- 505 W 43rd St Unit 1-A
- 505 W 43rd St Unit 12H
- 505 W 43rd St Unit 12D
- 505 W 43rd St Unit 10-H
- 505 W 43rd St Unit 8-H
- 505 W 43rd St Unit 8A
- 505 W 43rd St Unit 1H
- 505 W 43rd St Unit 3M
- 505 W 43rd St Unit 7J
