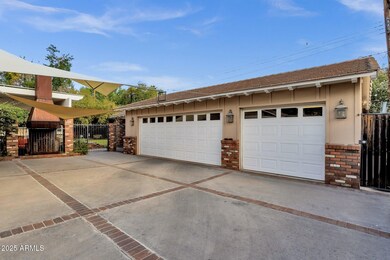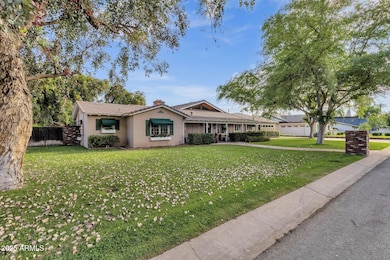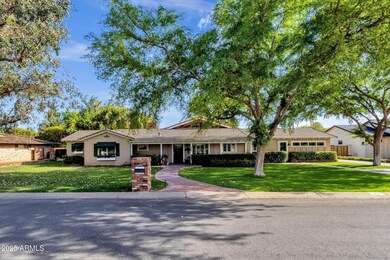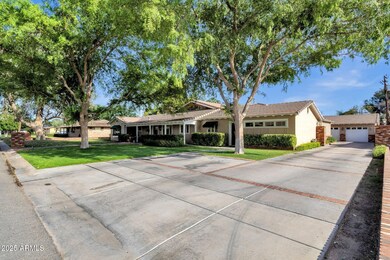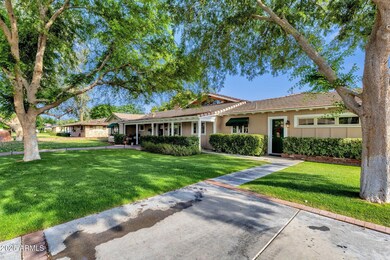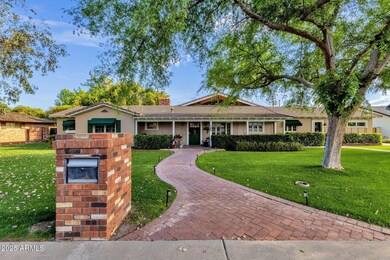
505 W Lamar Rd Phoenix, AZ 85013
Alhambra NeighborhoodEstimated payment $10,782/month
Highlights
- 0.39 Acre Lot
- Two Primary Bathrooms
- Vaulted Ceiling
- Madison Richard Simis School Rated A-
- Fireplace in Primary Bedroom
- Wood Flooring
About This Home
What a great well maintained home in a great location....plenty of options to list. Welcome to this stunning single level ranch style home located on a generous 'between the 7's' private street sharing a community of only 16 homes. This home offers the perfect blend of relaxation and entertaining. Features include exposed lumber vaulted ceilings, indoor and outdoor fireplaces, separate office entry, a 3 car detached garage and work space makes this a one-of-a-kind property, offering versatility and sophistication in one of Phoenix's most desirable neighborhoods.
The covered back patio and fresh landscaping brings together the indoor/outdoor living. You must see it!
Home Details
Home Type
- Single Family
Est. Annual Taxes
- $8,258
Year Built
- Built in 1952
Lot Details
- 0.39 Acre Lot
- Wrought Iron Fence
- Block Wall Fence
- Misting System
- Front and Back Yard Sprinklers
- Sprinklers on Timer
- Grass Covered Lot
HOA Fees
- $67 Monthly HOA Fees
Parking
- 3 Car Detached Garage
- 4 Open Parking Spaces
Home Design
- Brick Exterior Construction
- Wood Frame Construction
- Tile Roof
- Metal Roof
Interior Spaces
- 3,279 Sq Ft Home
- 1-Story Property
- Vaulted Ceiling
- Ceiling Fan
- Free Standing Fireplace
- Two Way Fireplace
- Gas Fireplace
- Double Pane Windows
- Vinyl Clad Windows
- Wood Frame Window
- Living Room with Fireplace
- 3 Fireplaces
Kitchen
- Eat-In Kitchen
- Gas Cooktop
- Granite Countertops
- Laminate Countertops
Flooring
- Floors Updated in 2024
- Wood
- Carpet
- Tile
Bedrooms and Bathrooms
- 4 Bedrooms
- Fireplace in Primary Bedroom
- Two Primary Bathrooms
- Primary Bathroom is a Full Bathroom
- 3 Bathrooms
- Dual Vanity Sinks in Primary Bathroom
- Bidet
- Hydromassage or Jetted Bathtub
- Bathtub With Separate Shower Stall
Accessible Home Design
- Accessible Hallway
- Stepless Entry
Outdoor Features
- Outdoor Fireplace
- Built-In Barbecue
Schools
- Madison Richard Simis Elementary School
- Madison Meadows Middle School
- Central High School
Farming
- Flood Irrigation
Utilities
- Cooling Available
- Heating unit installed on the ceiling
- Heating System Uses Natural Gas
- Plumbing System Updated in 2023
- High Speed Internet
Listing and Financial Details
- Tax Lot 14
- Assessor Parcel Number 161-29-031
Community Details
Overview
- Association fees include (see remarks)
- Henry Sargent Association, Phone Number (602) 686-3718
- Built by Uknown
- Orangewood Manor Subdivision
Recreation
- Bike Trail
Map
Home Values in the Area
Average Home Value in this Area
Tax History
| Year | Tax Paid | Tax Assessment Tax Assessment Total Assessment is a certain percentage of the fair market value that is determined by local assessors to be the total taxable value of land and additions on the property. | Land | Improvement |
|---|---|---|---|---|
| 2025 | $8,258 | $71,321 | -- | -- |
| 2024 | $8,021 | $67,925 | -- | -- |
| 2023 | $8,021 | $90,530 | $18,100 | $72,430 |
| 2022 | $7,764 | $68,720 | $13,740 | $54,980 |
| 2021 | $7,836 | $65,230 | $13,040 | $52,190 |
| 2020 | $7,705 | $64,250 | $12,850 | $51,400 |
| 2019 | $7,522 | $58,210 | $11,640 | $46,570 |
| 2018 | $7,323 | $54,350 | $10,870 | $43,480 |
| 2017 | $6,950 | $52,370 | $10,470 | $41,900 |
| 2016 | $6,689 | $52,620 | $10,520 | $42,100 |
| 2015 | $6,170 | $50,050 | $10,010 | $40,040 |
Property History
| Date | Event | Price | Change | Sq Ft Price |
|---|---|---|---|---|
| 04/16/2025 04/16/25 | For Sale | $1,800,000 | +185.7% | $549 / Sq Ft |
| 08/20/2014 08/20/14 | Sold | $630,000 | -6.7% | $192 / Sq Ft |
| 07/31/2014 07/31/14 | Pending | -- | -- | -- |
| 05/30/2014 05/30/14 | Price Changed | $675,000 | -3.6% | $206 / Sq Ft |
| 04/03/2014 04/03/14 | For Sale | $699,900 | 0.0% | $213 / Sq Ft |
| 03/20/2013 03/20/13 | Rented | $3,000 | 0.0% | -- |
| 03/07/2013 03/07/13 | Under Contract | -- | -- | -- |
| 02/27/2013 02/27/13 | For Rent | $3,000 | +5.3% | -- |
| 05/01/2012 05/01/12 | Rented | $2,850 | -5.0% | -- |
| 03/16/2012 03/16/12 | Under Contract | -- | -- | -- |
| 03/08/2012 03/08/12 | For Rent | $3,000 | -- | -- |
Deed History
| Date | Type | Sale Price | Title Company |
|---|---|---|---|
| Interfamily Deed Transfer | -- | None Available | |
| Cash Sale Deed | $630,000 | U S Title Agency Llc | |
| Cash Sale Deed | $470,000 | Arizona Title Agency Inc | |
| Interfamily Deed Transfer | -- | Arizona Title Agency Inc | |
| Interfamily Deed Transfer | -- | Century Title Agency Inc | |
| Warranty Deed | $255,000 | Century Title Agency |
Mortgage History
| Date | Status | Loan Amount | Loan Type |
|---|---|---|---|
| Previous Owner | $500,000 | Credit Line Revolving | |
| Previous Owner | $250,000 | No Value Available | |
| Previous Owner | $244,000 | No Value Available | |
| Previous Owner | $242,250 | New Conventional |
Similar Homes in the area
Source: Arizona Regional Multiple Listing Service (ARMLS)
MLS Number: 6852795
APN: 161-29-031
- 6643 N 7th Dr
- 6547 N 3rd Ave
- 7030 N Wilder Rd
- 6727 N 9th Dr
- 6735 N 9th Dr
- 6533 N 7th Ave Unit 22
- 6542 N 7th Ave Unit 30
- 6540 N 7th Ave Unit 46
- 6710 N 9th Dr
- 100 W Maryland Ave Unit H1
- 6348 N 7th Ave Unit 18
- 6348 N 7th Ave Unit 9
- 302 W Stella Ln
- 902 W Glendale Ave Unit 215
- 902 W Glendale Ave Unit 115
- 930 W Maryland Ave
- 6811 N 11th Ave
- 102 W Maryland Ave Unit B2
- 102 W Maryland Ave Unit B1
- 102 W Maryland Ave Unit F1

