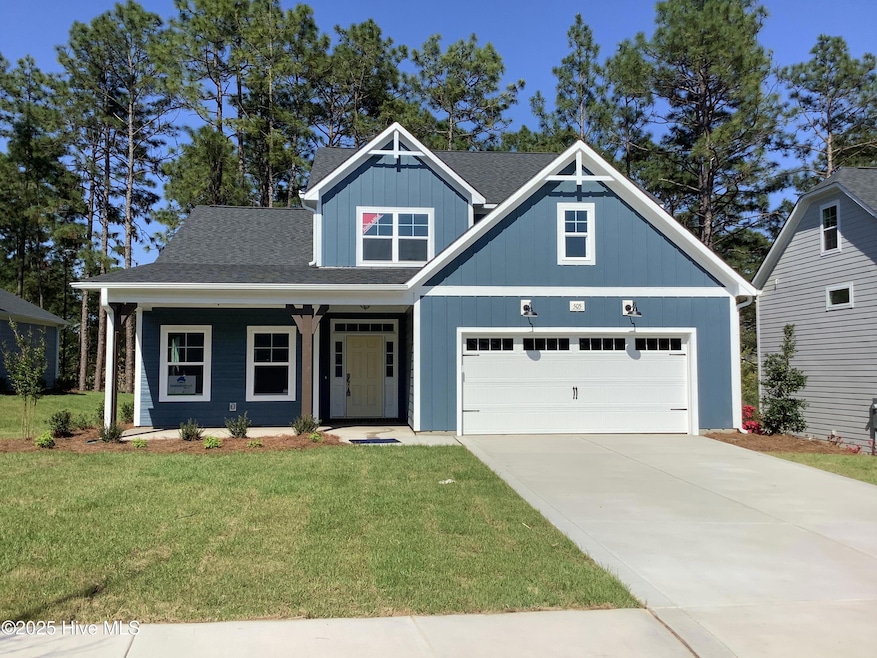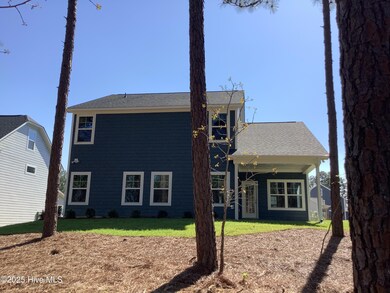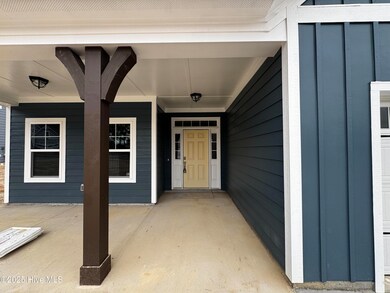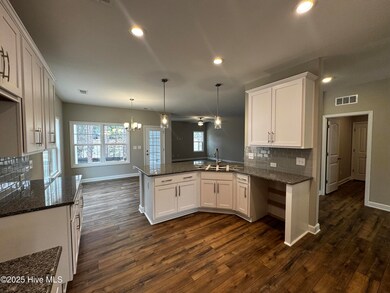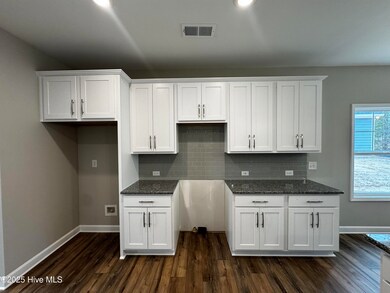
505 Watauga Ln Unit 543 Aberdeen, NC 28315
Estimated payment $3,514/month
Highlights
- Fitness Center
- Golf Course View
- Main Floor Primary Bedroom
- Pinecrest High School Rated A-
- Clubhouse
- Mud Room
About This Home
Granville CC2680 ''F'' 4BR/2.5BA Energy Plus Home with 2724SF! This stunning home backs up to one of the community golf courses, offering peaceful views and perfect outdoor setting. Main level Features: Kitchen with granite countertops. Subway tile backsplash. Stainless steel appliances (Dishwasher, Range, Microwave over Range). Pantry. Breakfast Area with access to rear screened porch. Formal Dinning Room. Half Bath with pedestal sink and oval mirror. Mudroom/Laundry room with coat closet. Primary Suite with trey ceiling and ceiling fan. Primary Bathroom with dual vanity sinks, quartz countertops, tiled shower, linen closet and access to walk-in closet. Upper Level Features: Loft. 3 additional bedroom with walk-in closets. Full hall bath with tub/shower combination and linen closet. Security System. Professional landscaping. Community clubhouse, pool, fitness center, tennis courts and golf course.
Listing Agent
Better Homes and Gardens Real Estate Lifestyle Property Partners License #232812

Co-Listing Agent
Better Homes and Gardens Real Estate Lifestyle Property Partners License #180847
Home Details
Home Type
- Single Family
Year Built
- Built in 2024
Lot Details
- 0.25 Acre Lot
- Lot Dimensions are 93.56x163.23x61.99x173.27
- Irrigation
HOA Fees
- $125 Monthly HOA Fees
Home Design
- Slab Foundation
- Wood Frame Construction
- Architectural Shingle Roof
- Composition Roof
- Stick Built Home
Interior Spaces
- 2,724 Sq Ft Home
- 2-Story Property
- Tray Ceiling
- Ceiling height of 9 feet or more
- Ceiling Fan
- Mud Room
- Entrance Foyer
- Formal Dining Room
- Golf Course Views
- Scuttle Attic Hole
- Washer and Dryer Hookup
Kitchen
- Range
- Built-In Microwave
- Dishwasher
- Disposal
Flooring
- Carpet
- Luxury Vinyl Plank Tile
Bedrooms and Bathrooms
- 4 Bedrooms
- Primary Bedroom on Main
- Walk-In Closet
- Walk-in Shower
Home Security
- Home Security System
- Fire and Smoke Detector
Parking
- 2 Car Attached Garage
- Rear-Facing Garage
- Garage Door Opener
- Driveway
Outdoor Features
- Covered patio or porch
Schools
- Aberdeeen Elementary School
- Southern Middle School
- Pinecrest High School
Utilities
- Central Air
- Heat Pump System
- Electric Water Heater
- Municipal Trash
Listing and Financial Details
- Tax Lot 543
- Assessor Parcel Number 20240503
Community Details
Overview
- Cas, Inc Association, Phone Number (910) 295-8216
- Legacy Lakes Subdivision
Amenities
- Clubhouse
- Meeting Room
Recreation
- Tennis Courts
- Fitness Center
- Community Pool
Map
Home Values in the Area
Average Home Value in this Area
Property History
| Date | Event | Price | Change | Sq Ft Price |
|---|---|---|---|---|
| 03/10/2025 03/10/25 | For Sale | $514,900 | -- | $189 / Sq Ft |
Similar Homes in Aberdeen, NC
Source: Hive MLS
MLS Number: 100493498
