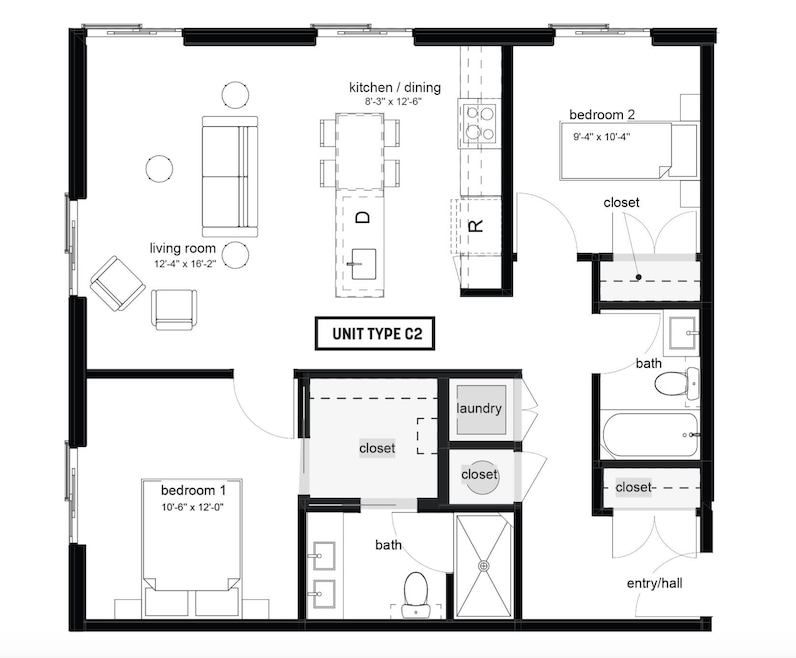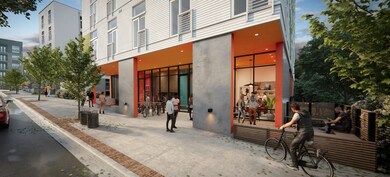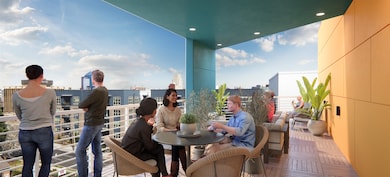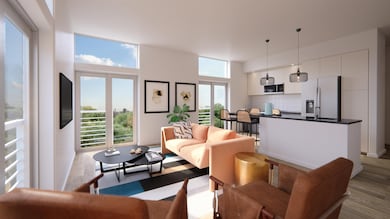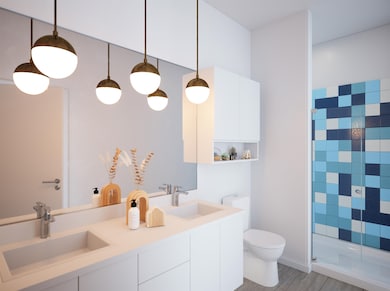
505 Yancey St Unit 605 Durham, NC 27701
American Tobacco NeighborhoodEstimated payment $3,669/month
Highlights
- Remodeled in 2026
- Contemporary Architecture
- Living Room
- George Watts Elementary Rated A-
- Wood Flooring
- 1-Story Property
About This Home
Now accepting contracts! Have you ever imagined living in the heart of downtown, being able to walk to all its vibrant attractions, without having to worry about traffic and parking? How about just stepping out of your home and taking a stroll to DPAC to catch a show? Or a delicious brunch at Press? Ride your bike to a Bulls game? Well, your imagination may have manifested our exciting new 55-unit condominium project, City Port 2! This modern Studio condo features 10-ft ceilings, expansive STC windows with city views, high performance construction, including sound mitigation. Shared porch and lobby, and common rooftop terrace with grill. One parking space included, while supplies last. Option to choose no parking for a $25,000 discount.
Property Details
Home Type
- Condominium
Est. Annual Taxes
- $3,264
Year Built
- Remodeled in 2026
HOA Fees
- $217 Monthly HOA Fees
Home Design
- Home is estimated to be completed on 12/30/26
- Contemporary Architecture
- Raised Foundation
- Stucco
Interior Spaces
- 869 Sq Ft Home
- 1-Story Property
- Living Room
Flooring
- Wood
- Carpet
- Tile
Bedrooms and Bathrooms
- 2 Bedrooms
- 2 Full Bathrooms
Parking
- 1 Parking Space
- Parking Lot
- Assigned Parking
Schools
- George Watts Elementary School
- Brogden Middle School
- Riverside High School
Utilities
- Central Air
- Heating Available
- Electric Water Heater
Community Details
- Association fees include insurance, ground maintenance, maintenance structure, trash
Listing and Financial Details
- Assessor Parcel Number 114659
Map
Home Values in the Area
Average Home Value in this Area
Tax History
| Year | Tax Paid | Tax Assessment Tax Assessment Total Assessment is a certain percentage of the fair market value that is determined by local assessors to be the total taxable value of land and additions on the property. | Land | Improvement |
|---|---|---|---|---|
| 2023 | $3,343 | $255,218 | $255,218 | $0 |
| 2022 | $3,267 | $255,218 | $255,218 | $0 |
| 2021 | $3,251 | $255,218 | $255,218 | $0 |
| 2020 | $3,175 | $255,213 | $255,213 | $0 |
| 2019 | $2,276 | $182,952 | $182,952 | $0 |
| 2018 | $473 | $34,848 | $34,848 | $0 |
| 2017 | $469 | $34,848 | $34,848 | $0 |
| 2016 | $573 | $44,057 | $34,848 | $9,209 |
| 2015 | $809 | $58,421 | $39,848 | $18,573 |
| 2014 | $809 | $58,421 | $39,848 | $18,573 |
Property History
| Date | Event | Price | Change | Sq Ft Price |
|---|---|---|---|---|
| 06/08/2024 06/08/24 | Price Changed | $569,850 | +0.9% | $656 / Sq Ft |
| 02/18/2024 02/18/24 | For Sale | $564,850 | 0.0% | $650 / Sq Ft |
| 12/14/2023 12/14/23 | Off Market | $564,850 | -- | -- |
| 05/19/2023 05/19/23 | For Sale | $564,850 | -- | $650 / Sq Ft |
Deed History
| Date | Type | Sale Price | Title Company |
|---|---|---|---|
| Deed | -- | None Available | |
| Warranty Deed | $5,850 | None Available | |
| Warranty Deed | -- | None Available | |
| Warranty Deed | $25,000 | None Available | |
| Warranty Deed | $62,500 | -- |
Mortgage History
| Date | Status | Loan Amount | Loan Type |
|---|---|---|---|
| Open | $625,000 | New Conventional | |
| Previous Owner | $175,000 | Farmers Home Administration | |
| Previous Owner | $50,000 | Fannie Mae Freddie Mac |
Similar Homes in Durham, NC
Source: Doorify MLS
MLS Number: 2511841
APN: 114659
- 600 S Duke St Unit 26
- 505 Yancey St Unit 605
- 507 Yancey St Unit 508
- 507 Yancey St Unit 403
- 507 Yancey St Unit 303
- 507 Yancey St Unit 501
- 507 Yancey St Unit 202
- 512 Gordon St Unit 404
- 512 Gordon St Unit 402
- 512 Gordon St Unit 303
- 512 Gordon St Unit 605 Cortland
- 512 Gordon St Unit 602 Gala
- 512 Gordon St Unit 302
- 512 Gordon St Unit 1101
- 512 Gordon St Unit 1102
- 512 Gordon St Unit 407
- 512 Gordon St Unit 403
- 512 Gordon St Unit 401
- 807 Vickers Ave
- 2011 Morehead Ave
