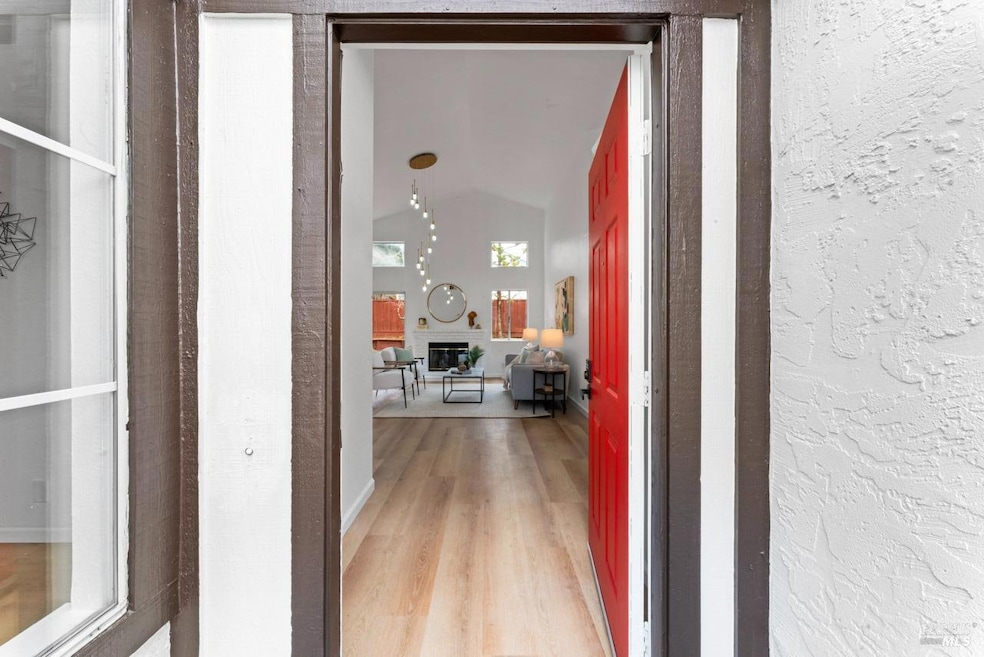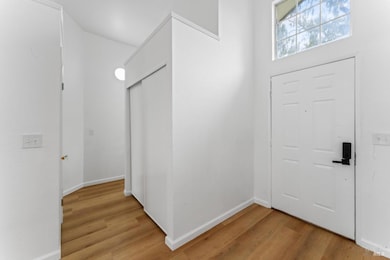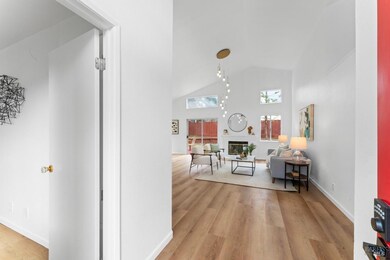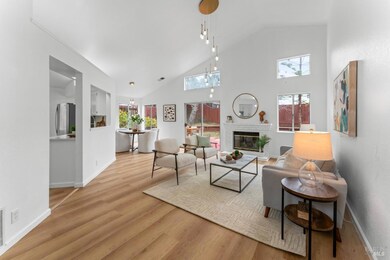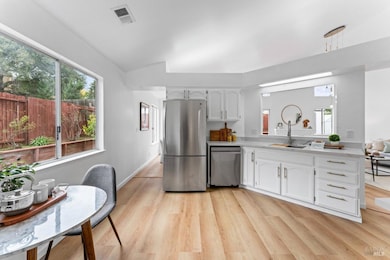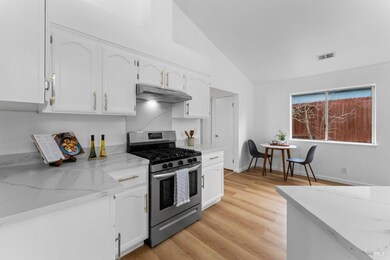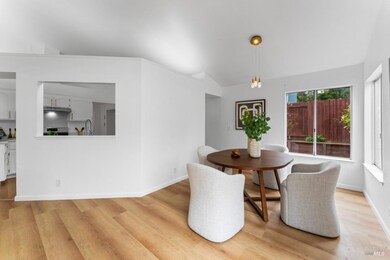
505 Zinnia Ct Benicia, CA 94510
Highlights
- Contemporary Architecture
- Quartz Countertops
- 5 Car Attached Garage
- Joe Henderson Elementary School Rated A-
- Beamed Ceilings
- Double Pane Windows
About This Home
As of March 2025Welcome to this beautifully remodeled home nestled in a peaceful cul-de-sac, just a short walk from Jack London Park, Benicia Community Park, and the local elementary school. With easy highway access just minutes away, commuting is a breeze! Step inside to soaring high ceilings and large windows that bathe the space in natural light. The stylish open-concept kitchen features brand-new stainless steel appliances, sleek countertops, and ample storage, seamlessly flowing into the living and dining areas perfect for entertaining. A cozy fireplace adds warmth and charm. Additional features include a spacious backyard, perfect for outdoor gatherings, and a two-car garage providing ample storage. With modern upgrades throughout, this move-in-ready home offers both style and convenience in one of Benicia's most desirable neighborhoods. Enjoy your garden with a lot of fruite trees and roses.
Co-Listed By
Tetiana Redko
Abio Properties License #02167532
Home Details
Home Type
- Single Family
Est. Annual Taxes
- $5,439
Year Built
- Built in 1986 | Remodeled
Lot Details
- 7,593 Sq Ft Lot
- Back and Front Yard Fenced
Parking
- 5 Car Attached Garage
- 3 Open Parking Spaces
Home Design
- Contemporary Architecture
- Slab Foundation
- Composition Roof
- Stucco
Interior Spaces
- 1,663 Sq Ft Home
- 1-Story Property
- Beamed Ceilings
- Double Pane Windows
- Family or Dining Combination
- Vinyl Flooring
- Fire and Smoke Detector
Kitchen
- Free-Standing Gas Oven
- Range Hood
- Quartz Countertops
- Disposal
Bedrooms and Bathrooms
- 2 Full Bathrooms
- Separate Shower
Laundry
- Dryer
- Washer
Utilities
- Central Heating
- 220 Volts
Listing and Financial Details
- Assessor Parcel Number 0083-061-160
Map
Home Values in the Area
Average Home Value in this Area
Property History
| Date | Event | Price | Change | Sq Ft Price |
|---|---|---|---|---|
| 03/20/2025 03/20/25 | Sold | $860,000 | +7.6% | $517 / Sq Ft |
| 03/16/2025 03/16/25 | Pending | -- | -- | -- |
| 02/20/2025 02/20/25 | For Sale | $799,000 | -- | $480 / Sq Ft |
Tax History
| Year | Tax Paid | Tax Assessment Tax Assessment Total Assessment is a certain percentage of the fair market value that is determined by local assessors to be the total taxable value of land and additions on the property. | Land | Improvement |
|---|---|---|---|---|
| 2024 | $5,439 | $443,181 | $147,723 | $295,458 |
| 2023 | $5,312 | $434,492 | $144,827 | $289,665 |
| 2022 | $5,215 | $425,974 | $141,988 | $283,986 |
| 2021 | $5,112 | $417,622 | $139,204 | $278,418 |
| 2020 | $5,046 | $413,341 | $137,777 | $275,564 |
| 2019 | $4,961 | $405,237 | $135,076 | $270,161 |
| 2018 | $4,838 | $397,292 | $132,428 | $264,864 |
| 2017 | $4,729 | $389,503 | $129,832 | $259,671 |
| 2016 | $4,766 | $381,867 | $127,287 | $254,580 |
| 2015 | $4,649 | $376,132 | $125,376 | $250,756 |
| 2014 | $4,596 | $368,766 | $122,921 | $245,845 |
Mortgage History
| Date | Status | Loan Amount | Loan Type |
|---|---|---|---|
| Open | $774,000 | New Conventional | |
| Previous Owner | $164,900 | New Conventional | |
| Previous Owner | $240,000 | No Value Available |
Deed History
| Date | Type | Sale Price | Title Company |
|---|---|---|---|
| Grant Deed | $860,000 | Chicago Title | |
| Grant Deed | $300,000 | Financial Title Company | |
| Interfamily Deed Transfer | -- | -- |
Similar Homes in Benicia, CA
Source: San Francisco Association of REALTORS® MLS
MLS Number: 324089923
APN: 0083-061-160
- 554 Buckeye Ct
- 708 Primrose Ln
- 516 Buckeye Ct
- 470 Camellia Ct
- 766 Barton Way
- 582 Primrose Ln
- 410 Duvall Ct
- 514 Mccall Dr
- 870 Hanlon Way
- 829 Oxford Way
- 263 Carlisle Way
- 484 Jasper Ct
- 327 Steven Cir
- 917 Bradford Ct
- 1782 Devonshire Dr
- 156 Banbury Ct
- 900 Cambridge Dr Unit 98
- 900 Cambridge Dr Unit 56
- 900 Cambridge Dr Unit 47
- 900 Cambridge Dr Unit 32
