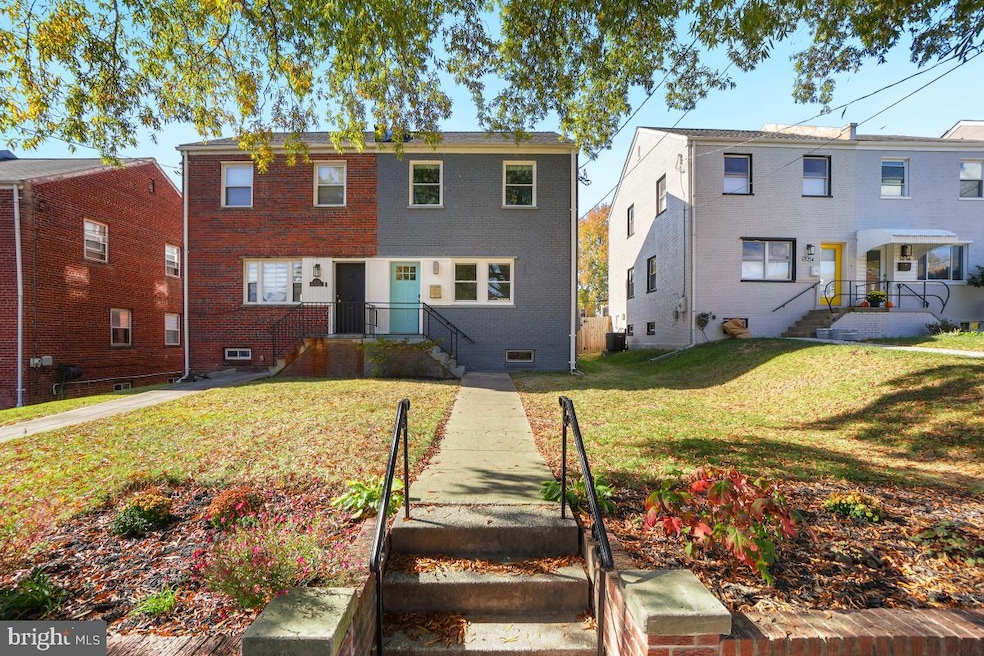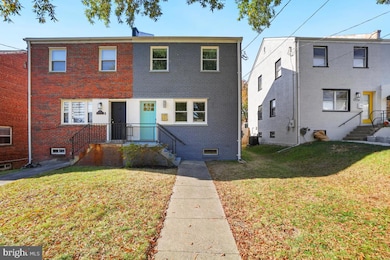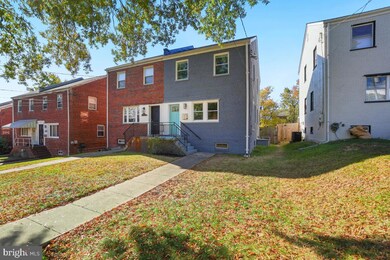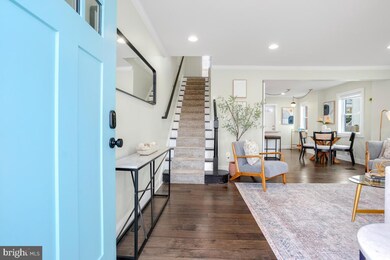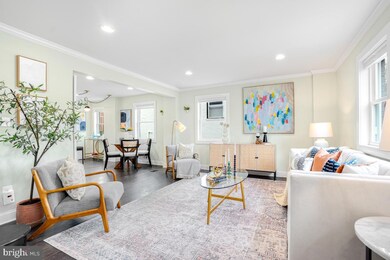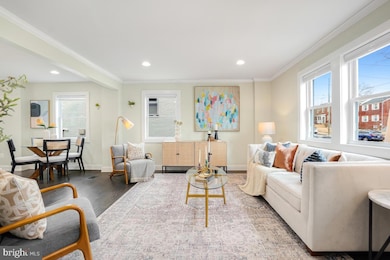
5050 11th St NE Washington, DC 20017
Michigan Park NeighborhoodHighlights
- Gourmet Galley Kitchen
- Open Floorplan
- Deck
- City View
- Federal Architecture
- Engineered Wood Flooring
About This Home
As of March 2025NEW LISTING! Welcome to quiet and quaint North Michigan Park nestled between Brookland and Takoma Park. You'll love this semi-detached brick single-family home with 4 bedrooms and 2.5 baths across 3 spacious levels. This home offers an open floor plan with hand-scraped hardwood floors throughout, an abundance of windows allowing in loads of natural light across three exposures, and excellent closet space. The large gourmet kitchen with dining area has stainless steel appliances, gray & white granite counters, white shaker cabinets with matte black knobs, white subway tile backsplash, GAS COOKING, and plenty of small appliance storage. Upstairs, the welcoming landing and wide hallway lead to a primary bedroom that fits a king size bed, a second bedroom suitable for guests accommodates a queen bed, and a third bedroom could be used as a home office. The bedroom level also has a bright full bathroom with a window, tub and large-scale tile surround, and upgraded porcelain floor tile. The lower-level suite features its own rear entrance, a separate fourth bedroom, the second full bath with walk-in shower, and an additional family room or TV room. The oversized front-loading WASHER & DRYER installed new in 2021 is also on this level. The huge fully-fenced backyard has a large deck, shed, and plenty of room for gardening and outdoor entertaining. Off-street PARKING pad or potential to add a detached garage complete the package. Additional recent improvements include a new furnace (May 2023), custom window shades, smart thermostat, bespoke ironwork on front and rear railings & gate, a new roof (August 2024), and much more! Dining, grocery, fitness facilities, and many other city conveniences within close proximity. Fort Totten Metro is just a half mile (Red and Green lines). Trader Joe's opening soon in Brookland!
Townhouse Details
Home Type
- Townhome
Est. Annual Taxes
- $5,253
Year Built
- Built in 1951 | Remodeled in 2019
Lot Details
- 3,038 Sq Ft Lot
- Lot Dimensions are 25' x 123'
- East Facing Home
- Property is Fully Fenced
- Back, Front, and Side Yard
- Property is in excellent condition
Property Views
- City
- Woods
- Garden
Home Design
- Federal Architecture
- Brick Exterior Construction
- Slab Foundation
- Asphalt Roof
Interior Spaces
- Property has 3 Levels
- Open Floorplan
- Recessed Lighting
- Double Pane Windows
- Window Treatments
- Combination Kitchen and Dining Room
- Engineered Wood Flooring
- Walk-Out Basement
Kitchen
- Gourmet Galley Kitchen
- Gas Oven or Range
- Built-In Microwave
- Dishwasher
- Stainless Steel Appliances
- Disposal
Bedrooms and Bathrooms
Laundry
- Laundry on lower level
- Front Loading Dryer
- Front Loading Washer
Home Security
Parking
- 1 Parking Space
- 1 Driveway Space
- Paved Parking
- On-Street Parking
Outdoor Features
- Deck
- Shed
Location
- Urban Location
Utilities
- 90% Forced Air Heating and Cooling System
- Natural Gas Water Heater
Listing and Financial Details
- Tax Lot 40
- Assessor Parcel Number 3898//0040
Community Details
Overview
- No Home Owners Association
- Built by Howard Homes Inc.
- North Michigan Park Subdivision, Open & Bright Floorplan
Security
- Fire and Smoke Detector
Map
Home Values in the Area
Average Home Value in this Area
Property History
| Date | Event | Price | Change | Sq Ft Price |
|---|---|---|---|---|
| 03/31/2025 03/31/25 | Sold | $645,000 | 0.0% | $420 / Sq Ft |
| 03/06/2025 03/06/25 | Pending | -- | -- | -- |
| 02/28/2025 02/28/25 | For Sale | $645,000 | -4.4% | $420 / Sq Ft |
| 03/11/2021 03/11/21 | Sold | $675,000 | +8.9% | $439 / Sq Ft |
| 02/17/2021 02/17/21 | Pending | -- | -- | -- |
| 02/15/2021 02/15/21 | For Sale | $620,000 | +11.9% | $403 / Sq Ft |
| 08/27/2019 08/27/19 | Sold | $554,000 | 0.0% | $360 / Sq Ft |
| 08/03/2019 08/03/19 | Price Changed | $554,000 | -0.9% | $360 / Sq Ft |
| 07/12/2019 07/12/19 | Price Changed | $559,000 | +898.2% | $364 / Sq Ft |
| 07/12/2019 07/12/19 | Price Changed | $56,000 | -90.1% | $36 / Sq Ft |
| 07/07/2019 07/07/19 | Price Changed | $567,654 | +902.0% | $369 / Sq Ft |
| 07/07/2019 07/07/19 | Price Changed | $56,654 | -90.0% | $37 / Sq Ft |
| 06/27/2019 06/27/19 | Price Changed | $569,000 | -0.2% | $370 / Sq Ft |
| 06/20/2019 06/20/19 | Price Changed | $569,999 | -0.7% | $371 / Sq Ft |
| 06/06/2019 06/06/19 | Price Changed | $574,000 | -0.2% | $373 / Sq Ft |
| 05/28/2019 05/28/19 | Price Changed | $575,000 | -0.7% | $374 / Sq Ft |
| 05/19/2019 05/19/19 | Price Changed | $579,000 | -1.7% | $377 / Sq Ft |
| 04/10/2019 04/10/19 | For Sale | $589,000 | +6.3% | $383 / Sq Ft |
| 03/23/2019 03/23/19 | Off Market | $554,000 | -- | -- |
| 02/22/2019 02/22/19 | Price Changed | $589,000 | -4.2% | $383 / Sq Ft |
| 02/22/2019 02/22/19 | For Sale | $615,000 | +3.4% | $400 / Sq Ft |
| 02/21/2019 02/21/19 | Price Changed | $595,000 | -0.8% | $387 / Sq Ft |
| 02/07/2019 02/07/19 | Price Changed | $600,000 | -1.6% | $390 / Sq Ft |
| 02/04/2019 02/04/19 | Price Changed | $610,000 | +52.5% | $397 / Sq Ft |
| 11/09/2018 11/09/18 | Sold | $400,000 | -4.8% | $358 / Sq Ft |
| 10/15/2018 10/15/18 | Pending | -- | -- | -- |
| 09/22/2018 09/22/18 | For Sale | $420,000 | -- | $376 / Sq Ft |
Tax History
| Year | Tax Paid | Tax Assessment Tax Assessment Total Assessment is a certain percentage of the fair market value that is determined by local assessors to be the total taxable value of land and additions on the property. | Land | Improvement |
|---|---|---|---|---|
| 2024 | $5,253 | $705,090 | $323,910 | $381,180 |
| 2023 | $5,181 | $693,570 | $316,320 | $377,250 |
| 2022 | $4,886 | $574,840 | $297,750 | $277,090 |
| 2021 | $4,690 | $551,780 | $293,350 | $258,430 |
| 2020 | $4,044 | $539,000 | $285,630 | $253,370 |
| 2019 | $3,273 | $385,070 | $263,330 | $121,740 |
| 2018 | $984 | $363,610 | $0 | $0 |
| 2017 | $898 | $332,410 | $0 | $0 |
| 2016 | $819 | $290,250 | $0 | $0 |
| 2015 | $746 | $248,130 | $0 | $0 |
| 2014 | $683 | $230,910 | $0 | $0 |
Mortgage History
| Date | Status | Loan Amount | Loan Type |
|---|---|---|---|
| Open | $625,650 | New Conventional | |
| Previous Owner | $540,000 | Purchase Money Mortgage | |
| Previous Owner | $484,350 | New Conventional | |
| Previous Owner | $404,515 | Commercial |
Deed History
| Date | Type | Sale Price | Title Company |
|---|---|---|---|
| Deed | $645,000 | Westcor Land Title Insurance C | |
| Special Warranty Deed | $675,000 | Universal Title | |
| Special Warranty Deed | $554,000 | Centerview Title Group Llc | |
| Special Warranty Deed | $400,000 | Centerview Title Group Llc |
Similar Homes in Washington, DC
Source: Bright MLS
MLS Number: DCDC2186928
APN: 3898-0040
- 5038 Sargent Rd NE
- 5004 Sargent Rd NE
- 4931 11th St NE
- 5033 Sargent Rd NE
- 4925 11th St NE
- 4906 11th St NE
- 4956 Sargent Rd NE
- 4949 Sargent Rd NE
- 4920 12th St NE
- 1238 Emerson St NE
- 1254 Farragut Place NE
- 4911 Sargent Rd NE
- 1261 Gallatin St NE
- 1252 Delafield Place NE
- 4822 S Dakota Ave NE
- 5032 13th St NE
- 4917 7th Place NE
- 4911 7th Place NE
- 716 Delafield St NE
- 714 Hamilton St NE
