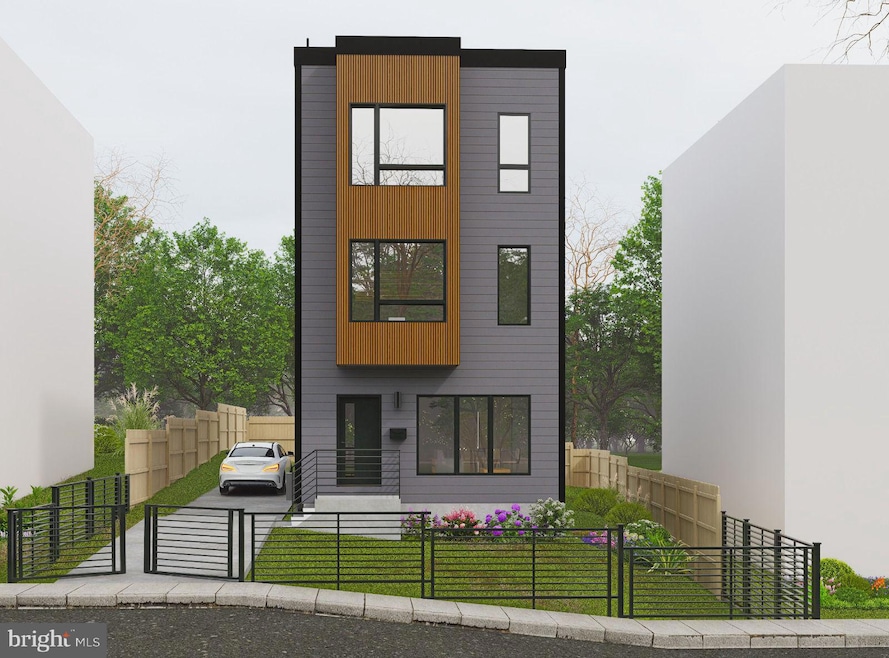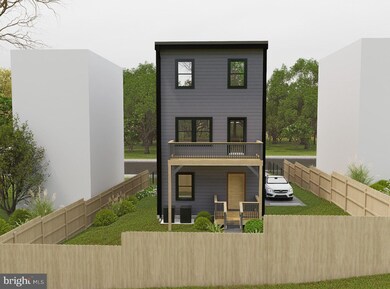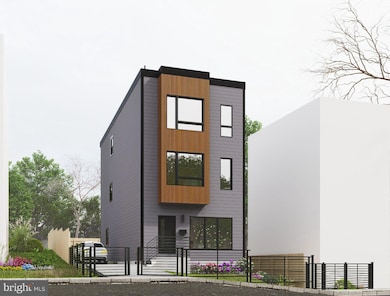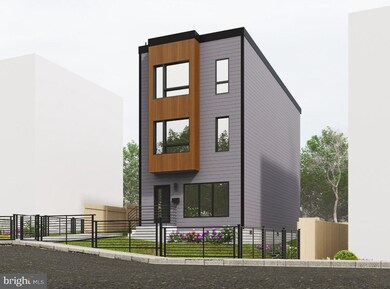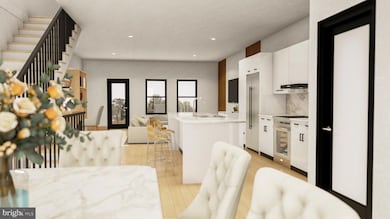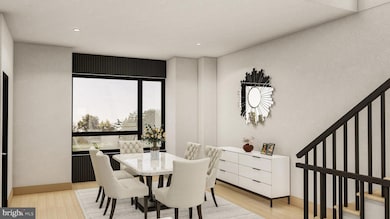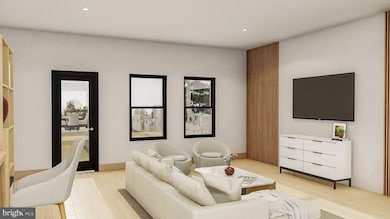
5050 B St SE Washington, DC 20019
Marshall Heights NeighborhoodEstimated payment $3,658/month
Highlights
- New Construction
- No HOA
- 5-minute walk to Harris Recreation Center
- Transitional Architecture
- Property is in excellent condition
About This Home
This upcoming house at 5050 B St SE DC is a spacious Single Family, 3-level detached residence with an Accessory Dwelling Unit (ADU) on the first floor. It features 5 bedrooms, 3 full baths (including 2 showers and 1 bathtub) and 1 half bath, along with 2 kitchens equipped with matching cabinets and countertops. The property boasts 2 electric systems and 2 HVAC systems, ensuring comfort throughout. With a total floor area of 2760 square feet, it also includes 2 sets of GE appliances including a washer and dryer, as well as 2 water heaters. The house is all-electric, with no gas usage. There is ample space on both sides of the property, and a deck at the back that offers separate access from the first and second floors. The home also includes a driveway/parking pad on the left side from the front.
Note: Please note that renderings are prospective only and may be subject to change at the builder’s discretion.
Home Details
Home Type
- Single Family
Est. Annual Taxes
- $442
Year Built
- Built in 2025 | New Construction
Lot Details
- 4,000 Sq Ft Lot
- Property is in excellent condition
- Property is zoned R-3
Home Design
- Transitional Architecture
- Vinyl Siding
- Concrete Perimeter Foundation
Interior Spaces
- 2,760 Sq Ft Home
- Property has 3 Levels
Bedrooms and Bathrooms
- 5 Main Level Bedrooms
Parking
- 1 Parking Space
- 1 Driveway Space
- Fenced Parking
Utilities
- Air Source Heat Pump
- Electric Water Heater
- Public Septic
Community Details
- No Home Owners Association
- Marshall Heights Subdivision
Listing and Financial Details
- Tax Lot 28
- Assessor Parcel Number 5326//0028
Map
Home Values in the Area
Average Home Value in this Area
Tax History
| Year | Tax Paid | Tax Assessment Tax Assessment Total Assessment is a certain percentage of the fair market value that is determined by local assessors to be the total taxable value of land and additions on the property. | Land | Improvement |
|---|---|---|---|---|
| 2024 | $442 | $52,040 | $52,040 | $0 |
| 2023 | $442 | $52,040 | $52,040 | $0 |
| 2022 | $442 | $52,040 | $52,040 | $0 |
| 2021 | $2,602 | $52,040 | $52,040 | $0 |
| 2020 | $442 | $52,040 | $52,040 | $0 |
| 2019 | $442 | $52,040 | $52,040 | $0 |
| 2018 | $442 | $52,040 | $0 | $0 |
| 2017 | $442 | $52,040 | $0 | $0 |
| 2016 | $442 | $52,040 | $0 | $0 |
| 2015 | $442 | $52,040 | $0 | $0 |
| 2014 | $442 | $52,040 | $0 | $0 |
Property History
| Date | Event | Price | Change | Sq Ft Price |
|---|---|---|---|---|
| 03/26/2025 03/26/25 | Price Changed | $650,000 | -4.3% | $236 / Sq Ft |
| 03/26/2025 03/26/25 | For Sale | $679,000 | -- | $246 / Sq Ft |
Similar Homes in Washington, DC
Source: Bright MLS
MLS Number: DCDC2171888
APN: 5326-0028
- 5021 A St SE Unit 5025
- 5001 Astor Place SE
- 5137 Astor Place SE
- 5130 C St SE
- 119 53rd St SE
- 5102 Call Place SE
- 5126 Call Place SE
- 4928 Astor Place SE
- 5037 Call Place SE Unit 202
- 5045 Call Place SE Unit 102
- 4923 1/2 A St SE
- 5104 D SE
- 4950 Call Place SE Unit H2
- 4950 Call Place SE Unit B2
- 5009 D St SE Unit 202
- 5007 5007 D St SE Unit 302
- 4908 A St SE
- 4900 D St SE
- 5100 Queens Stroll Place SE
- 13 53rd Place SE
