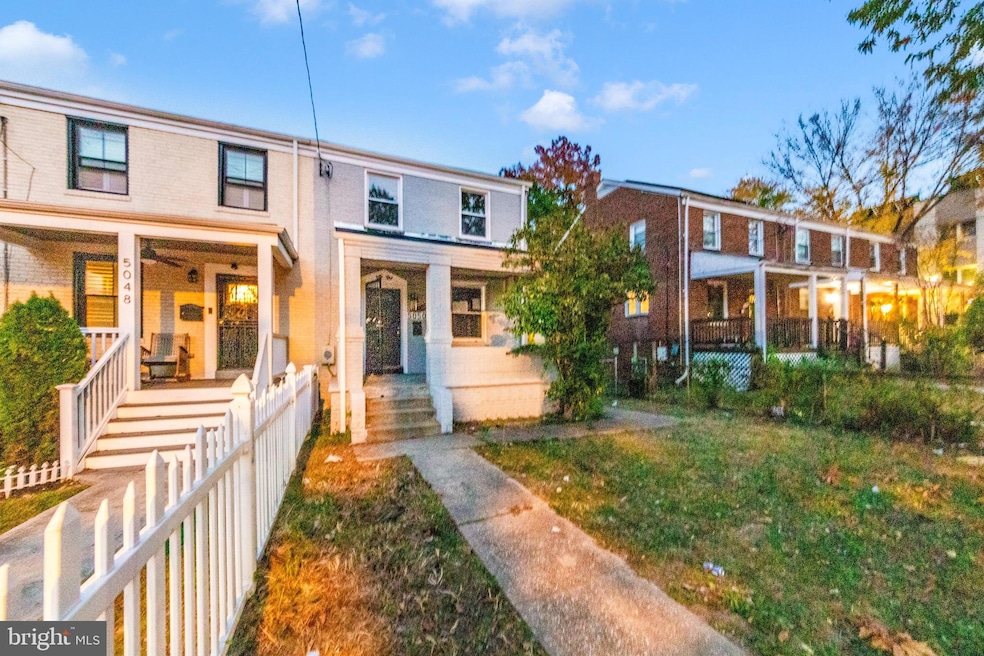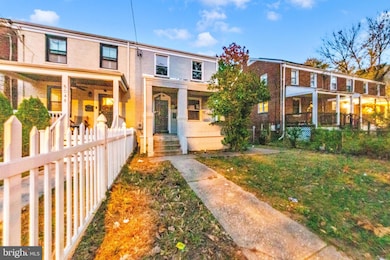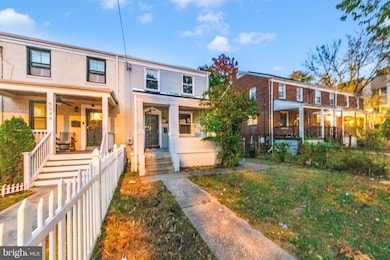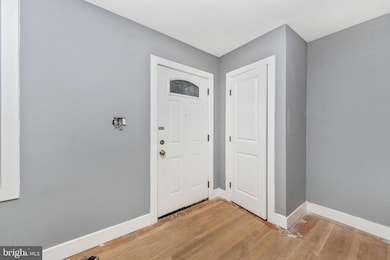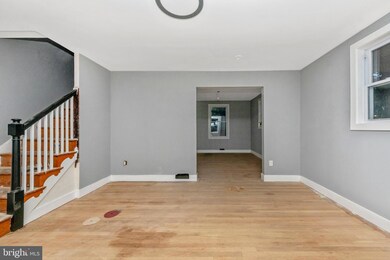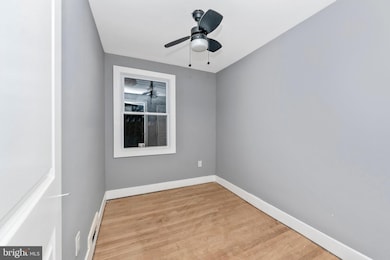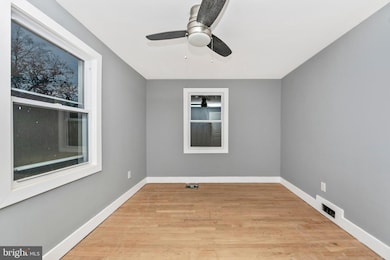
5050 Benning Rd SE Washington, DC 20019
Civic Betterment NeighborhoodEstimated payment $2,690/month
Highlights
- Colonial Architecture
- 2 Detached Carport Spaces
- Dining Room
- No HOA
- Forced Air Heating and Cooling System
- Walk-Up Access
About This Home
***This listing is eligible for 100% financing and $5,000 credit towards closing.***
Step into this updated 4-bedroom, 2-bath home on Benning Rd SE, where thoughtful upgrades meet a customizable finish. With painting underway, the potential owner has the unique opportunity to select final finishes to make this space truly their own. The home features an upgraded electrical panel, refinished flooring, and an updated kitchen set to be completed with brand-new appliances. The HVAC system was serviced in 2024 for year-round comfort. Conveniently located near major highways like I-295 and Route 50, and just minutes from the Benning Road Metro Station, this property offers easy access to everything you need, including nearby grocery stores like Safeway.
Townhouse Details
Home Type
- Townhome
Est. Annual Taxes
- $2,506
Year Built
- Built in 1940
Lot Details
- 3,661 Sq Ft Lot
Home Design
- Colonial Architecture
- Brick Exterior Construction
Interior Spaces
- Property has 2 Levels
- Dining Room
Bedrooms and Bathrooms
- 4 Bedrooms
- 2 Full Bathrooms
Finished Basement
- Heated Basement
- Walk-Out Basement
- Walk-Up Access
- Connecting Stairway
- Interior and Rear Basement Entry
- Basement with some natural light
Parking
- 2 Parking Spaces
- 2 Detached Carport Spaces
- Off-Street Parking
Utilities
- Forced Air Heating and Cooling System
- Natural Gas Water Heater
Community Details
- No Home Owners Association
- Marshall Heights Subdivision
Listing and Financial Details
- Tax Lot 30
- Assessor Parcel Number 5340//0030
Map
Home Values in the Area
Average Home Value in this Area
Tax History
| Year | Tax Paid | Tax Assessment Tax Assessment Total Assessment is a certain percentage of the fair market value that is determined by local assessors to be the total taxable value of land and additions on the property. | Land | Improvement |
|---|---|---|---|---|
| 2024 | $2,506 | $294,810 | $153,540 | $141,270 |
| 2023 | $2,454 | $288,660 | $150,580 | $138,080 |
| 2022 | $2,274 | $267,480 | $141,680 | $125,800 |
| 2021 | $2,172 | $255,520 | $141,090 | $114,430 |
| 2020 | $2,063 | $242,660 | $133,920 | $108,740 |
| 2019 | $1,967 | $231,440 | $133,080 | $98,360 |
| 2018 | $1,728 | $203,290 | $0 | $0 |
| 2017 | $1,554 | $182,780 | $0 | $0 |
| 2016 | $1,145 | $172,510 | $0 | $0 |
| 2015 | $750 | $159,910 | $0 | $0 |
| 2014 | $692 | $151,640 | $0 | $0 |
Property History
| Date | Event | Price | Change | Sq Ft Price |
|---|---|---|---|---|
| 11/05/2024 11/05/24 | For Sale | $444,444 | +99.4% | $353 / Sq Ft |
| 12/11/2023 12/11/23 | Sold | $222,900 | +11.5% | $147 / Sq Ft |
| 12/04/2023 12/04/23 | For Sale | $200,000 | +5.3% | $132 / Sq Ft |
| 10/27/2015 10/27/15 | Sold | $190,000 | 0.0% | $126 / Sq Ft |
| 08/05/2015 08/05/15 | Pending | -- | -- | -- |
| 07/31/2015 07/31/15 | Price Changed | $190,000 | 0.0% | $126 / Sq Ft |
| 07/31/2015 07/31/15 | For Sale | $190,000 | +2.7% | $126 / Sq Ft |
| 12/06/2014 12/06/14 | Pending | -- | -- | -- |
| 08/28/2014 08/28/14 | For Sale | $185,000 | -- | $122 / Sq Ft |
Deed History
| Date | Type | Sale Price | Title Company |
|---|---|---|---|
| Deed | $222,900 | Millennium Title | |
| Special Warranty Deed | $190,000 | None Available |
Mortgage History
| Date | Status | Loan Amount | Loan Type |
|---|---|---|---|
| Closed | $340,000 | New Conventional | |
| Previous Owner | $125,000 | New Conventional | |
| Previous Owner | $227,360 | FHA | |
| Previous Owner | $169,000 | Adjustable Rate Mortgage/ARM |
Similar Homes in Washington, DC
Source: Bright MLS
MLS Number: DCDC2164752
APN: 5340-0030
- 5019 H St SE
- 5125 H St SE
- 4649 H St SE
- 4619 Southern Ave
- 5154 H St SE
- 1213 Clovis Ave
- 1135 46th St SE
- 1122 Drum Ave
- 930 Abel Ave
- 939 Clovis Ave
- 5017 Ivory Walters Ln SE
- 5100 Fitch St SE
- 5102 Fitch St SE
- 5104 Fitch St SE
- 5106 Fitch St SE
- 1107 Elfin Ave
- 4805 Gunther St
- 717 46th St SE
- 4457 Alabama Ave SE
- 1106 Elfin Ave
