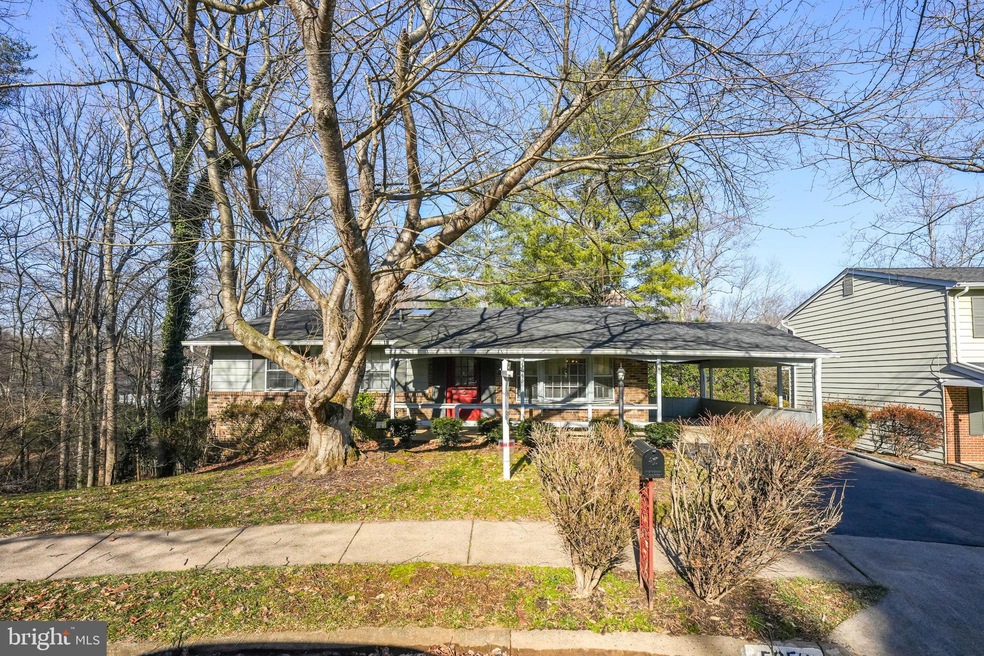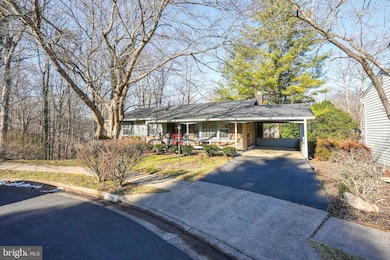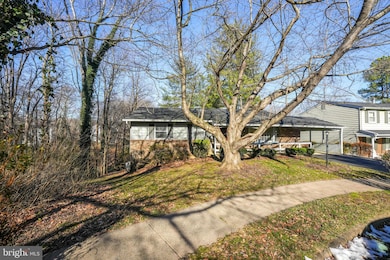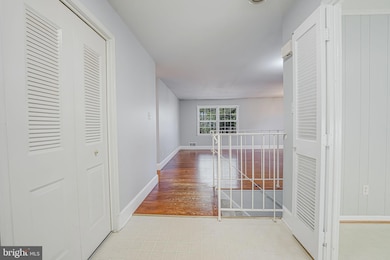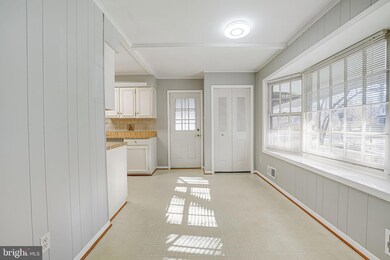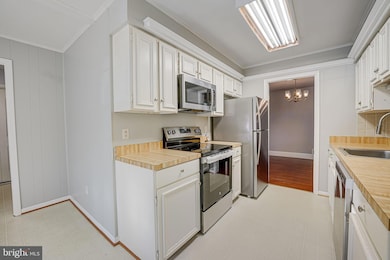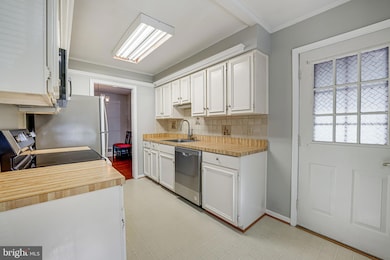
5050 Dequincey Dr Fairfax, VA 22032
Kings Park West NeighborhoodHighlights
- View of Trees or Woods
- Rambler Architecture
- 2 Attached Carport Spaces
- Laurel Ridge Elementary School Rated A-
- 1 Fireplace
- Central Air
About This Home
As of March 2025Welcome to Your Dream Home in Briarwood – Where Comfort Meets Community
Nestled on a serene cul-de-sac in the coveted Briarwood community, this beautifully 4-bedroom, 3-bathroom residence offers the perfect blend of privacy, elegance, and convenience. With access to the prestigious Robinson High School and a low HOA fee, this is an opportunity you don’t want to miss.
Step inside to experience a light-filled, open-concept main level, where every detail has been thoughtfully curated for modern living. The heart of the home boasts three generously sized bedrooms alongside a private primary suite, complete with an en-suite bath—your personal retreat after a long day. Freshly installed, brand-new carpet (2025) adds warmth and sophistication throughout the home.
This home offers peace of mind with recent updates, including a new roof (2021), HVAC and water heater (2018), and brand-new appliances (2025).
Enjoy the charm of your perennial Adelyes flowers, blooming beautifully each year, adding natural elegance to your outdoor space.
Living in Briarwood means more than just a home—it’s a lifestyle. Take in the natural beauty with a large lake and a scenic 2-mile nature trail, or enjoy the community parks, playgrounds, tennis and sports courts, and KPW Soccer League. Cool off in one of the three community pools, perfect for summer gatherings.
Conveniently located just minutes from VRE and Metro bus stops, George Mason University, and University Mall Theatre, with grocery stores and shopping only two minutes away, this home puts everything you need at your fingertips.
Offered as-is, this is your chance to own a stunning home in an amenity-rich, vibrant community.
Home Details
Home Type
- Single Family
Est. Annual Taxes
- $7,629
Year Built
- Built in 1979
Lot Details
- 0.25 Acre Lot
- Property is zoned 130
HOA Fees
- $7 Monthly HOA Fees
Home Design
- Rambler Architecture
- Brick Foundation
- Aluminum Siding
Interior Spaces
- Property has 2 Levels
- 1 Fireplace
- Views of Woods
- Basement Fills Entire Space Under The House
Kitchen
- Stove
- Built-In Microwave
- Dishwasher
- Disposal
Bedrooms and Bathrooms
Laundry
- Laundry on lower level
- Dryer
- Washer
Parking
- 2 Parking Spaces
- 2 Attached Carport Spaces
Schools
- Laurel Ridge Elementary School
- Robinson Secondary Middle School
- Thomas Jefferson High School
Utilities
- Central Air
- Hot Water Heating System
- Natural Gas Water Heater
Community Details
- Association fees include common area maintenance
- Briarwood Subdivision
Listing and Financial Details
- Tax Lot 60
- Assessor Parcel Number 0693 08 0060
Map
Home Values in the Area
Average Home Value in this Area
Property History
| Date | Event | Price | Change | Sq Ft Price |
|---|---|---|---|---|
| 03/28/2025 03/28/25 | Sold | $767,500 | +5.2% | $338 / Sq Ft |
| 02/26/2025 02/26/25 | For Sale | $729,888 | -- | $322 / Sq Ft |
Tax History
| Year | Tax Paid | Tax Assessment Tax Assessment Total Assessment is a certain percentage of the fair market value that is determined by local assessors to be the total taxable value of land and additions on the property. | Land | Improvement |
|---|---|---|---|---|
| 2024 | $7,629 | $658,550 | $301,000 | $357,550 |
| 2023 | $7,573 | $671,090 | $301,000 | $370,090 |
| 2022 | $7,290 | $637,500 | $286,000 | $351,500 |
| 2021 | $6,613 | $563,560 | $251,000 | $312,560 |
| 2020 | $6,423 | $542,730 | $236,000 | $306,730 |
| 2019 | $6,218 | $525,370 | $236,000 | $289,370 |
| 2018 | $5,827 | $506,660 | $236,000 | $270,660 |
| 2017 | $5,650 | $486,660 | $216,000 | $270,660 |
| 2016 | $5,638 | $486,660 | $216,000 | $270,660 |
| 2015 | $5,121 | $458,840 | $206,000 | $252,840 |
| 2014 | $5,109 | $458,840 | $206,000 | $252,840 |
Mortgage History
| Date | Status | Loan Amount | Loan Type |
|---|---|---|---|
| Open | $692,550 | VA | |
| Previous Owner | $240,400 | New Conventional | |
| Previous Owner | $278,800 | New Conventional | |
| Previous Owner | $190,950 | No Value Available |
Deed History
| Date | Type | Sale Price | Title Company |
|---|---|---|---|
| Warranty Deed | $767,500 | First American Title | |
| Deed | $348,500 | -- | |
| Deed | $201,000 | -- |
Similar Homes in Fairfax, VA
Source: Bright MLS
MLS Number: VAFX2222180
APN: 0693-08-0060
- 5074 Dequincey Dr
- 5014 Dequincey Dr
- 4915 Wycliff Ln
- 4987 Dequincey Dr
- 5010 Gainsborough Dr
- 4906 Mcfarland Dr
- 4773 Farndon Ct
- 5310 Orchardson Ct
- 5116 Thackery Ct
- 5212 Noyes Ct
- 9602 Ceralene Ct
- 5255 Pumphrey Dr
- 5212 Gainsborough Dr
- 5025 Head Ct
- 5214 Gainsborough Dr
- 4610 Gramlee Cir
- 4647 Luxberry Dr
- 5223 Tooley Ct
- 4648 Luxberry Dr
- 5319 Stonington Dr
