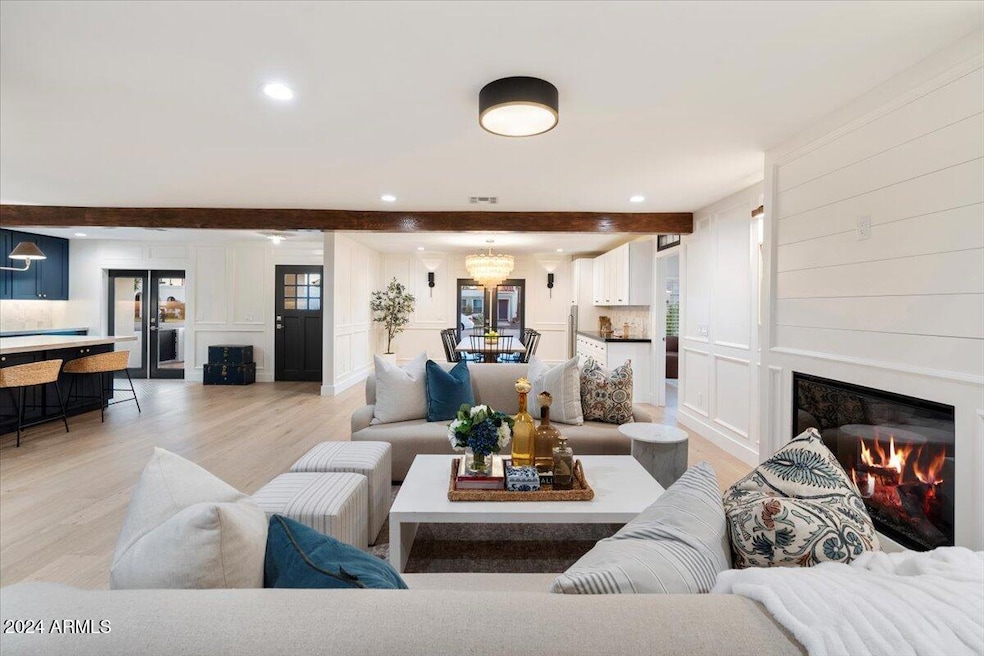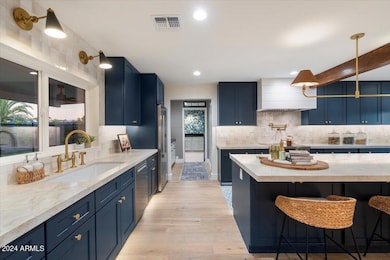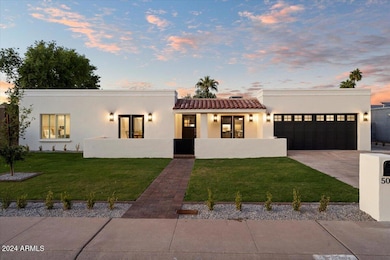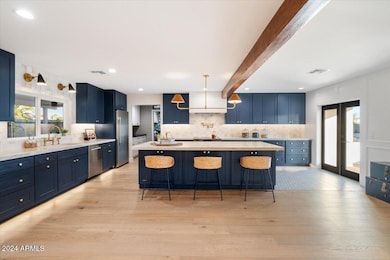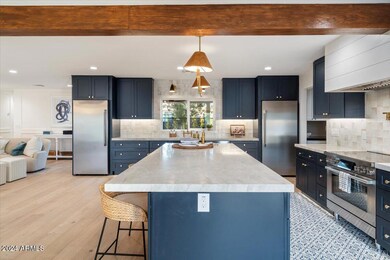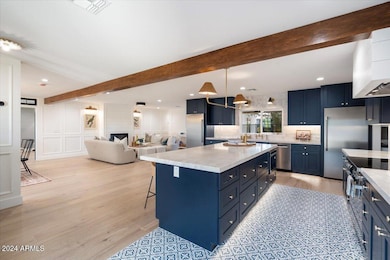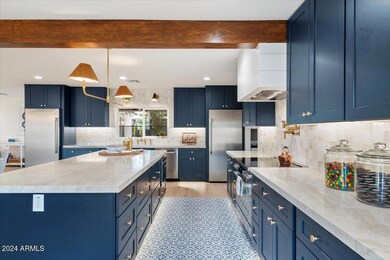
5050 E Charter Oak Rd Scottsdale, AZ 85254
Paradise Valley NeighborhoodEstimated payment $7,882/month
Highlights
- Private Pool
- Wood Flooring
- No HOA
- Desert Shadows Elementary School Rated A
- Private Yard
- Cul-De-Sac
About This Home
Welcome Home to your custom 3 bedroom, 2 bathroom dream home in a highly sought-after area of Scottsdale with no HOA! This stunning single level property has been fully re-imagined by the design talents of 555 Angel Designs and is now in immaculate, like-new condition. As you enter the home, you'll be greeted by a spacious and open floor plan. The living area features custom wood work and new French doors that flood the space with natural light, creating a warm and inviting atmosphere. The kitchen is a chef's dream with brand new top of the line appliances, honed quartzite countertops, a large island and custom cabinetry that provide ample space for cooking and entertaining. The adjacent dining area and bar are perfect for hosting dinner parties or casual meals with family and friends. The luxuriously large primary bedroom is a true retreat, boasting a spacious bedroom with plenty of natural light, French doors that lead to patio, a stunning grand ensuite bathroom with a walk-in shower, freestanding tub, seperate vanities and a large walk-in closet. Two additional well sized bedrooms provide plenty of space for family or guests. A large private oasis backyard, with a stunning new private pool, covered patio and new landscaping provide the perfect space for outdoor living and entertaining. This home is just minutes away from shopping, dining, and entertainment, as well as top-rated golf courses, schools and parks. Don't miss this opportunity to own a completely updated and move-in ready home in one of the most desirable areas of the city!
Home Details
Home Type
- Single Family
Est. Annual Taxes
- $3,700
Year Built
- Built in 1977
Lot Details
- 10,525 Sq Ft Lot
- Cul-De-Sac
- Wrought Iron Fence
- Wood Fence
- Block Wall Fence
- Sprinklers on Timer
- Private Yard
- Grass Covered Lot
Parking
- 2 Car Garage
Home Design
- Room Addition Constructed in 2024
- Roof Updated in 2024
- Wood Frame Construction
- Tile Roof
- Foam Roof
- Block Exterior
- Stucco
Interior Spaces
- 2,234 Sq Ft Home
- 1-Story Property
- Ceiling Fan
- Double Pane Windows
- ENERGY STAR Qualified Windows with Low Emissivity
- Family Room with Fireplace
Kitchen
- Kitchen Updated in 2024
- Eat-In Kitchen
- Built-In Microwave
- ENERGY STAR Qualified Appliances
- Kitchen Island
Flooring
- Floors Updated in 2024
- Wood
- Tile
Bedrooms and Bathrooms
- 3 Bedrooms
- Bathroom Updated in 2024
- Primary Bathroom is a Full Bathroom
- 2 Bathrooms
- Dual Vanity Sinks in Primary Bathroom
- Bathtub With Separate Shower Stall
Pool
- Pool Updated in 2024
- Private Pool
- Pool Pump
Schools
- Desert Shadows Elementary School
- Desert Shadows Middle School - Scottsdale
Utilities
- Cooling System Updated in 2024
- Cooling Available
- Heating Available
- Plumbing System Updated in 2024
- Wiring Updated in 2024
Additional Features
- No Interior Steps
- ENERGY STAR Qualified Equipment for Heating
Community Details
- No Home Owners Association
- Association fees include no fees
- Built by Custom Remodel
- Cactus Glen Subdivision
Listing and Financial Details
- Tax Lot 23
- Assessor Parcel Number 167-22-297
Map
Home Values in the Area
Average Home Value in this Area
Tax History
| Year | Tax Paid | Tax Assessment Tax Assessment Total Assessment is a certain percentage of the fair market value that is determined by local assessors to be the total taxable value of land and additions on the property. | Land | Improvement |
|---|---|---|---|---|
| 2025 | $3,700 | $37,176 | -- | -- |
| 2024 | $3,065 | $35,406 | -- | -- |
| 2023 | $3,065 | $53,570 | $10,710 | $42,860 |
| 2022 | $3,036 | $41,130 | $8,220 | $32,910 |
| 2021 | $3,086 | $36,910 | $7,380 | $29,530 |
| 2020 | $2,981 | $35,400 | $7,080 | $28,320 |
| 2019 | $2,994 | $34,820 | $6,960 | $27,860 |
| 2018 | $2,885 | $31,230 | $6,240 | $24,990 |
| 2017 | $2,756 | $30,460 | $6,090 | $24,370 |
| 2016 | $2,712 | $29,670 | $5,930 | $23,740 |
| 2015 | $2,516 | $28,620 | $5,720 | $22,900 |
Property History
| Date | Event | Price | Change | Sq Ft Price |
|---|---|---|---|---|
| 03/29/2025 03/29/25 | Price Changed | $1,357,000 | -1.5% | $607 / Sq Ft |
| 02/01/2025 02/01/25 | Price Changed | $1,377,000 | -0.1% | $616 / Sq Ft |
| 01/03/2025 01/03/25 | Price Changed | $1,379,000 | -1.4% | $617 / Sq Ft |
| 12/20/2024 12/20/24 | Price Changed | $1,399,000 | -1.4% | $626 / Sq Ft |
| 12/09/2024 12/09/24 | Price Changed | $1,419,000 | -0.7% | $635 / Sq Ft |
| 11/29/2024 11/29/24 | Price Changed | $1,429,000 | -1.4% | $640 / Sq Ft |
| 10/25/2024 10/25/24 | For Sale | $1,449,000 | +93.2% | $649 / Sq Ft |
| 01/22/2024 01/22/24 | Sold | $750,000 | -3.2% | $348 / Sq Ft |
| 01/09/2024 01/09/24 | Pending | -- | -- | -- |
| 01/02/2024 01/02/24 | For Sale | $775,000 | +3.3% | $359 / Sq Ft |
| 12/28/2023 12/28/23 | Off Market | $750,000 | -- | -- |
| 12/25/2023 12/25/23 | Off Market | $775,000 | -- | -- |
| 12/07/2023 12/07/23 | For Sale | $775,000 | -- | $359 / Sq Ft |
Deed History
| Date | Type | Sale Price | Title Company |
|---|---|---|---|
| Special Warranty Deed | -- | None Listed On Document | |
| Warranty Deed | $750,000 | Roc Title Agency | |
| Warranty Deed | -- | None Listed On Document | |
| Interfamily Deed Transfer | -- | First American Title Ins Co |
Mortgage History
| Date | Status | Loan Amount | Loan Type |
|---|---|---|---|
| Previous Owner | $750,000 | New Conventional | |
| Previous Owner | $153,473 | New Conventional | |
| Previous Owner | $50,000 | Credit Line Revolving | |
| Previous Owner | $174,200 | Unknown |
Similar Homes in the area
Source: Arizona Regional Multiple Listing Service (ARMLS)
MLS Number: 6775990
APN: 167-22-297
- 4942 E Wethersfield Rd
- 4902 E Charter Oak Rd
- 12809 N 50th St
- 5401 E Corrine Dr
- 4840 E Sunnyside Dr
- 5439 E Bloomfield Rd
- 5111 E Cortez Dr
- 5020 E Pershing Ave
- 5509 E Desert Hills Dr
- 11420 N 50th St
- 13216 N 48th Place
- 4704 E Paradise Village Pkwy N Unit 213
- 5202 E Emile Zola Ave
- 11640 N Tatum Blvd Unit 1031
- 11640 N Tatum Blvd Unit 3091
- 11640 N Tatum Blvd Unit 1052
- 11640 N Tatum Blvd Unit 3074
- 11640 N Tatum Blvd Unit 2063
- 11640 N Tatum Blvd Unit 3069
- 11640 N Tatum Blvd Unit 3048
