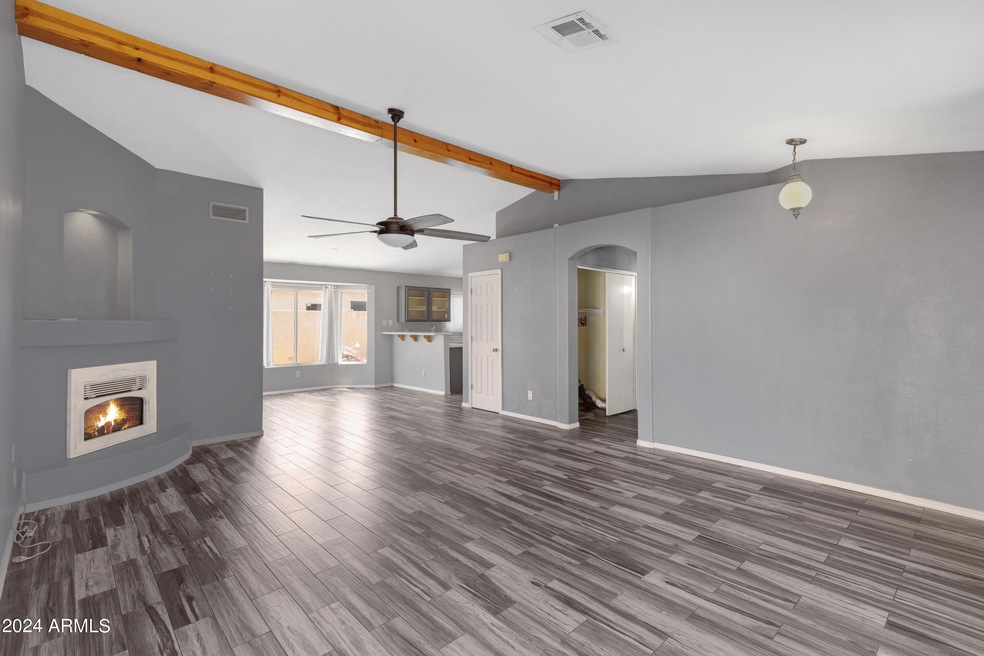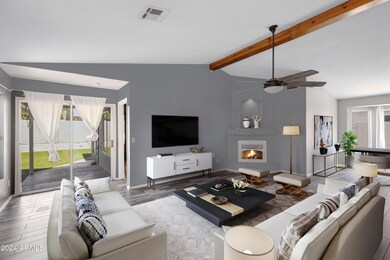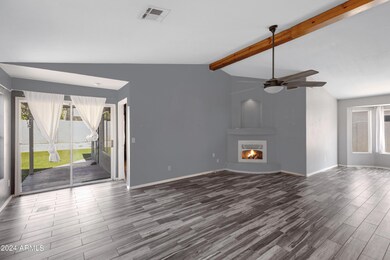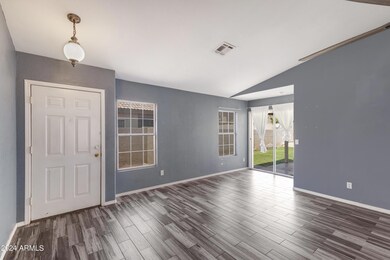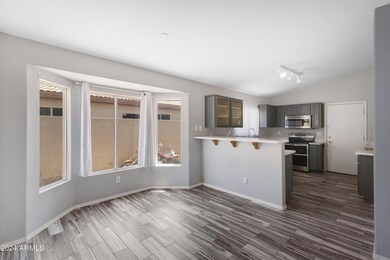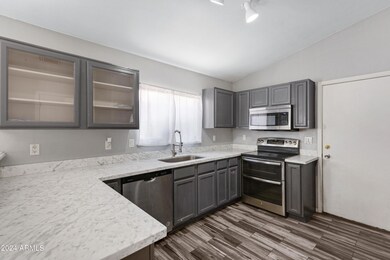
Highlights
- Vaulted Ceiling
- Wood Flooring
- Private Yard
- Franklin at Brimhall Elementary School Rated A
- 1 Fireplace
- Covered patio or porch
About This Home
As of November 2024LOCATION, LOCATION! Single family home near freeway, schools, shopping and recreation. This home boasts a split floorplan with a large family room featuring an electric fireplace. Updated kitchen includes marble countertops and farm house sink. Wood plank tiles throughout kitchen, family room and hallway. Main bedroom has wood floors while the secondary bedrooms are carpeted. Main bathroom has double vanities, garden tub, separate shower, private toilet and walk in closet. Home faces N/S and includes many recent updates: exterior paint (2024), A/C replaced (2020), water heater (2019), garage door (2022), garage door opener (2023). Quiet neighborhood with community park nearby. Great investment for 1st time buyer or investor.
Home Details
Home Type
- Single Family
Est. Annual Taxes
- $1,457
Year Built
- Built in 1997
Lot Details
- 5,500 Sq Ft Lot
- Desert faces the front of the property
- Block Wall Fence
- Artificial Turf
- Private Yard
HOA Fees
- $50 Monthly HOA Fees
Parking
- 2 Car Direct Access Garage
- Garage Door Opener
Home Design
- Wood Frame Construction
- Tile Roof
- Stucco
Interior Spaces
- 1,383 Sq Ft Home
- 1-Story Property
- Vaulted Ceiling
- Ceiling Fan
- 1 Fireplace
- Double Pane Windows
- Built-In Microwave
Flooring
- Wood
- Carpet
- Tile
Bedrooms and Bathrooms
- 3 Bedrooms
- Primary Bathroom is a Full Bathroom
- 2 Bathrooms
- Dual Vanity Sinks in Primary Bathroom
- Bathtub With Separate Shower Stall
Outdoor Features
- Covered patio or porch
Schools
- Wilson Elementary School - Mesa
- Taylor Junior High School
- Mesa High School
Utilities
- Refrigerated Cooling System
- Heating Available
Listing and Financial Details
- Tax Lot 161
- Assessor Parcel Number 140-54-170
Community Details
Overview
- Association fees include ground maintenance
- City Property Mng Co Association, Phone Number (602) 437-4777
- Built by Dave Brown
- Dave Brown Higley Subdivision
Recreation
- Community Playground
Map
Home Values in the Area
Average Home Value in this Area
Property History
| Date | Event | Price | Change | Sq Ft Price |
|---|---|---|---|---|
| 11/07/2024 11/07/24 | Sold | $377,500 | -5.6% | $273 / Sq Ft |
| 10/10/2024 10/10/24 | For Sale | $399,900 | 0.0% | $289 / Sq Ft |
| 10/09/2024 10/09/24 | Off Market | $399,900 | -- | -- |
| 09/21/2024 09/21/24 | Price Changed | $399,900 | -3.6% | $289 / Sq Ft |
| 09/04/2024 09/04/24 | Price Changed | $415,000 | -2.4% | $300 / Sq Ft |
| 07/31/2024 07/31/24 | For Sale | $425,000 | +160.7% | $307 / Sq Ft |
| 10/30/2014 10/30/14 | Sold | $163,000 | -2.8% | $118 / Sq Ft |
| 10/01/2014 10/01/14 | Pending | -- | -- | -- |
| 09/25/2014 09/25/14 | Price Changed | $167,750 | -0.6% | $121 / Sq Ft |
| 08/21/2014 08/21/14 | Price Changed | $168,750 | -3.6% | $122 / Sq Ft |
| 05/16/2014 05/16/14 | Price Changed | $174,990 | -1.6% | $127 / Sq Ft |
| 04/23/2014 04/23/14 | Price Changed | $177,900 | -1.1% | $129 / Sq Ft |
| 03/28/2014 03/28/14 | Price Changed | $179,900 | -2.8% | $130 / Sq Ft |
| 02/05/2014 02/05/14 | For Sale | $185,000 | -- | $134 / Sq Ft |
Tax History
| Year | Tax Paid | Tax Assessment Tax Assessment Total Assessment is a certain percentage of the fair market value that is determined by local assessors to be the total taxable value of land and additions on the property. | Land | Improvement |
|---|---|---|---|---|
| 2025 | $1,396 | $17,045 | -- | -- |
| 2024 | $1,457 | $16,234 | -- | -- |
| 2023 | $1,457 | $29,130 | $5,820 | $23,310 |
| 2022 | $1,426 | $22,270 | $4,450 | $17,820 |
| 2021 | $1,460 | $20,910 | $4,180 | $16,730 |
| 2020 | $1,440 | $19,030 | $3,800 | $15,230 |
| 2019 | $1,335 | $17,230 | $3,440 | $13,790 |
| 2018 | $1,274 | $16,100 | $3,220 | $12,880 |
| 2017 | $1,234 | $15,020 | $3,000 | $12,020 |
| 2016 | $1,212 | $14,580 | $2,910 | $11,670 |
| 2015 | $1,143 | $13,160 | $2,630 | $10,530 |
Mortgage History
| Date | Status | Loan Amount | Loan Type |
|---|---|---|---|
| Open | $283,125 | New Conventional | |
| Previous Owner | $241,033 | New Conventional | |
| Previous Owner | $189,405 | FHA | |
| Previous Owner | $189,336 | FHA | |
| Previous Owner | $190,272 | FHA | |
| Previous Owner | $160,047 | FHA | |
| Previous Owner | $183,400 | Purchase Money Mortgage | |
| Previous Owner | $183,400 | Purchase Money Mortgage | |
| Previous Owner | $83,100 | New Conventional | |
| Previous Owner | $34,995 | No Value Available | |
| Previous Owner | $101,943 | New Conventional |
Deed History
| Date | Type | Sale Price | Title Company |
|---|---|---|---|
| Warranty Deed | $377,500 | Security Title Agency | |
| Warranty Deed | $163,000 | Empire West Title Agency | |
| Cash Sale Deed | $125,000 | Guaranty Title Agency | |
| Trustee Deed | $99,150 | First American Title | |
| Interfamily Deed Transfer | -- | Commonwealth Title | |
| Warranty Deed | $262,000 | Commonwealth Title | |
| Warranty Deed | $138,500 | Transnation Title Insurance | |
| Interfamily Deed Transfer | -- | Capital Title Agency | |
| Warranty Deed | $102,081 | First American Title |
Similar Homes in Mesa, AZ
Source: Arizona Regional Multiple Listing Service (ARMLS)
MLS Number: 6741602
APN: 140-54-170
- 5323 E Hopi Ave
- 5331 E Holmes Ave
- 5215 E Southern Ave
- 1941 S Pierpont Dr Unit 1144
- 1941 S Pierpont Dr Unit 1120
- 1941 S Pierpont Dr Unit 2116
- 1941 S Pierpont Dr Unit 2087
- 1941 S Pierpont Dr Unit 2082
- 1941 S Pierpont Dr Unit 1025
- 1941 S Pierpont Dr Unit 2141
- 1941 S Pierpont Dr Unit 2098
- 4856 E Baseline Rd Unit 106
- 4734 E Florian Cir
- 5225 E Enid Ave Unit 114
- 5225 E Enid Ave Unit 119
- 5055 E Enid Ave
- 4622 E Flower Ave
- 3432 E Bartlett Dr
- 5003 E Elena Ave
- 5141 E Elena Ave
