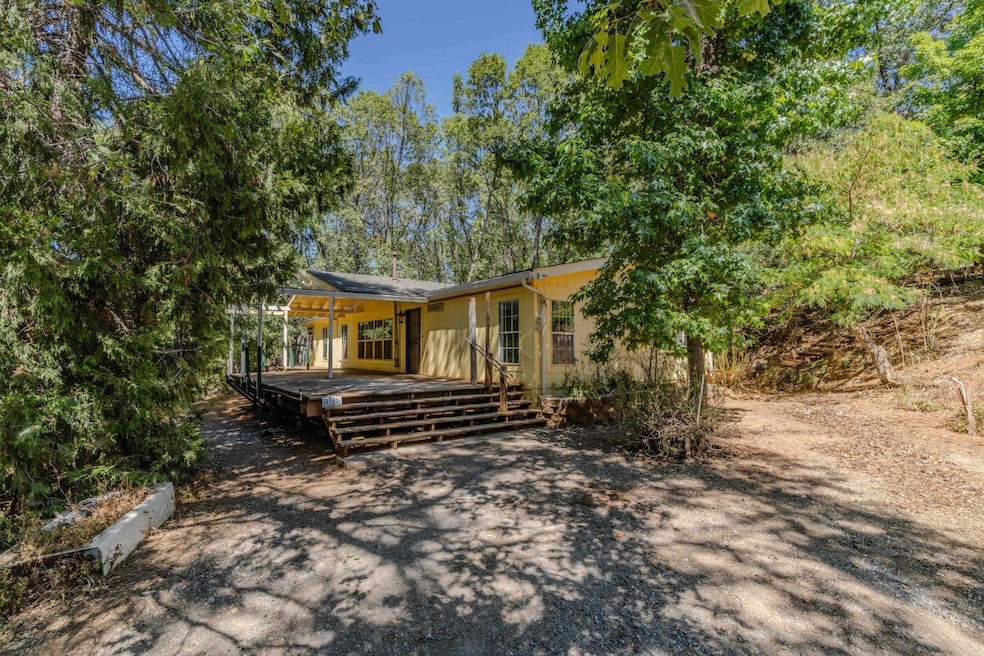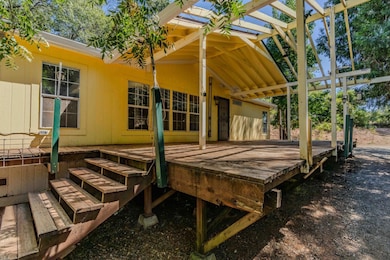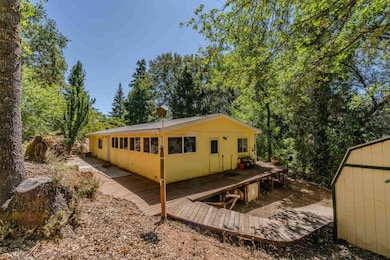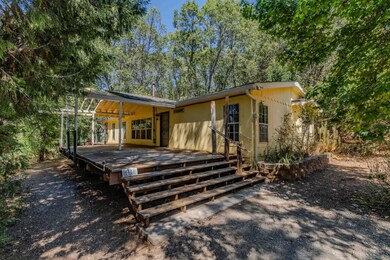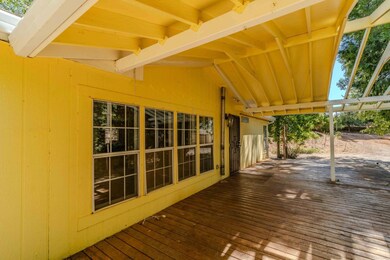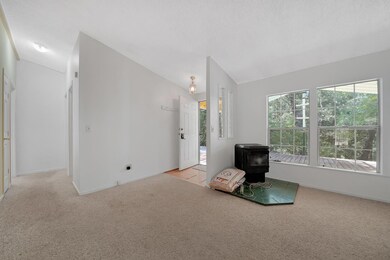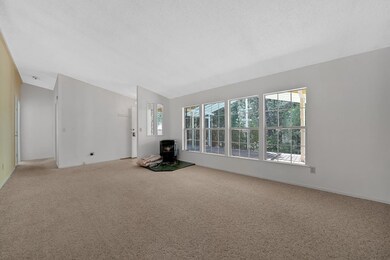
$390,000
- 3 Beds
- 2 Baths
- 1,980 Sq Ft
- 4690 Blue Mountain Rd
- Wilseyville, CA
Lovely well cared for home that sits on two beautiful useable acres with a seasonal creek. This well designed, well built open concept home is all about highest quality, attention to detail, and so much more. Spacious deck faces west for stunning sunsets. An expansive custom gourmet kitchen with both formal and informal dining is ideal for entertaining or large gatherings. Master bedroom is king
Kathy Robertson Real Broker
