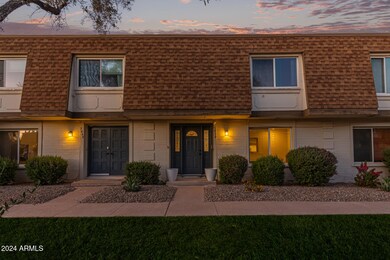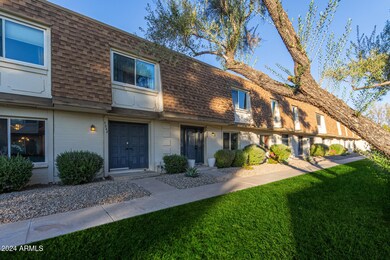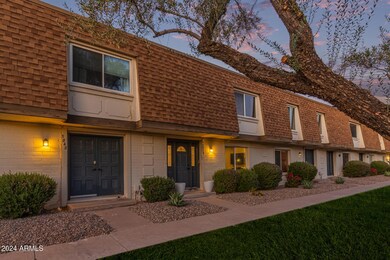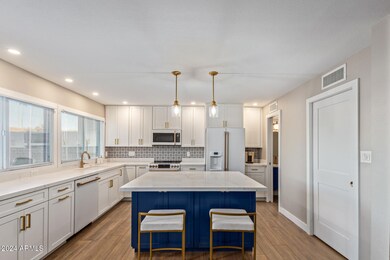
5050 N 83rd St Scottsdale, AZ 85250
Indian Bend NeighborhoodHighlights
- RV Parking in Community
- Mountain View
- Spanish Architecture
- Navajo Elementary School Rated A-
- Clubhouse
- Private Yard
About This Home
As of January 2025Beautifuly updated Townhouse at Chateau De Vie in the Heart of Scottsdale. Located minutes from Old Town Scottsdale, Fashion Square, Spring Training, Camelback Mountain, Chaparral Park, Greenbelts, Hiking, Golf, Great Dining & Entertainment. Inside this Beauty, you'll find clean lines & a smooth design that favors a modern feel, showcasing recessed lighting, Luxurious Vinyl Planking, and stylish light fixtures. The sizable living room welcomes you upon entry, providing a private space, while the dining area is open to the spectacular kitchen, promoting functionality & convenience. Outfitted with White Shaker cabinetry & Gold hardware, GE Cafe Appliances, Custom Tile Backsplash, Quartz Counters, and a contrasting Large Island. The Kitchen transitions into an oversized private patio area with brick flooring, & delightful pergola perfect for entertaining!! Also allowing you to lounge & relax after a long day. This Fantastic Lake Community includes lush green areas, a pool, and 2 car covered assigned parking. You won't want to miss seeing this move in ready gem in Scottsdale!!
Last Agent to Sell the Property
HomeSmart Brokerage Phone: 602-743-0004 License #SA662877000

Townhouse Details
Home Type
- Townhome
Est. Annual Taxes
- $1,170
Year Built
- Built in 1969
Lot Details
- 2,126 Sq Ft Lot
- Desert faces the front of the property
- Two or More Common Walls
- Block Wall Fence
- Chain Link Fence
- Private Yard
HOA Fees
- $293 Monthly HOA Fees
Home Design
- Spanish Architecture
- Shake Roof
- Composition Roof
- Built-Up Roof
- Block Exterior
- Stucco
Interior Spaces
- 1,704 Sq Ft Home
- 2-Story Property
- Ceiling Fan
- Mountain Views
Kitchen
- Kitchen Updated in 2021
- Eat-In Kitchen
- Breakfast Bar
- Built-In Microwave
- Kitchen Island
Flooring
- Floors Updated in 2021
- Laminate Flooring
Bedrooms and Bathrooms
- 3 Bedrooms
- Bathroom Updated in 2021
- 2.5 Bathrooms
Parking
- 2 Carport Spaces
- Assigned Parking
Outdoor Features
- Patio
- Gazebo
- Outdoor Storage
Location
- Property is near a bus stop
Schools
- Pueblo Elementary School
- Mohave Middle School
Utilities
- Refrigerated Cooling System
- Heating Available
- Plumbing System Updated in 2021
- Wiring Updated in 2021
- High Speed Internet
- Cable TV Available
Listing and Financial Details
- Tax Lot 40
- Assessor Parcel Number 173-26-207
Community Details
Overview
- Association fees include roof repair, insurance, sewer, pest control, ground maintenance, street maintenance, front yard maint, trash, water, roof replacement, maintenance exterior
- Tri City Prop Mgmt Association, Phone Number (480) 844-2224
- Built by Hallcraft Homes
- Chateau De Vie Subdivision
- RV Parking in Community
Amenities
- Clubhouse
- Recreation Room
Recreation
- Heated Community Pool
Map
Home Values in the Area
Average Home Value in this Area
Property History
| Date | Event | Price | Change | Sq Ft Price |
|---|---|---|---|---|
| 01/30/2025 01/30/25 | Sold | $510,000 | -1.9% | $299 / Sq Ft |
| 12/17/2024 12/17/24 | Pending | -- | -- | -- |
| 11/14/2024 11/14/24 | For Sale | $520,000 | -- | $305 / Sq Ft |
Tax History
| Year | Tax Paid | Tax Assessment Tax Assessment Total Assessment is a certain percentage of the fair market value that is determined by local assessors to be the total taxable value of land and additions on the property. | Land | Improvement |
|---|---|---|---|---|
| 2025 | $1,170 | $20,507 | -- | -- |
| 2024 | $1,144 | $19,531 | -- | -- |
| 2023 | $1,144 | $33,210 | $6,640 | $26,570 |
| 2022 | $1,089 | $26,380 | $5,270 | $21,110 |
| 2021 | $1,182 | $24,570 | $4,910 | $19,660 |
| 2020 | $1,171 | $22,460 | $4,490 | $17,970 |
| 2019 | $1,135 | $21,130 | $4,220 | $16,910 |
| 2018 | $1,109 | $19,410 | $3,880 | $15,530 |
| 2017 | $1,047 | $17,420 | $3,480 | $13,940 |
| 2016 | $1,026 | $16,150 | $3,230 | $12,920 |
| 2015 | $986 | $15,130 | $3,020 | $12,110 |
Mortgage History
| Date | Status | Loan Amount | Loan Type |
|---|---|---|---|
| Open | $460,000 | New Conventional | |
| Previous Owner | $232,411 | New Conventional | |
| Previous Owner | $55,000 | Stand Alone Second | |
| Previous Owner | $220,000 | Purchase Money Mortgage | |
| Previous Owner | $55,000 | Stand Alone Second | |
| Previous Owner | $102,000 | New Conventional | |
| Previous Owner | $75,500 | New Conventional |
Deed History
| Date | Type | Sale Price | Title Company |
|---|---|---|---|
| Warranty Deed | $510,000 | Chicago Title Agency | |
| Warranty Deed | $275,000 | Arizona Title Agency Inc | |
| Interfamily Deed Transfer | -- | Arizona Title Agency Inc | |
| Warranty Deed | $127,500 | Security Title Agency | |
| Warranty Deed | $79,500 | Network Escrow & Title Agenc |
Similar Homes in the area
Source: Arizona Regional Multiple Listing Service (ARMLS)
MLS Number: 6784107
APN: 173-26-207
- 5031 N 81st St
- 5080 N 83rd St
- 5088 N 83rd St
- 5094 N 83rd St
- 5112 N 83rd St
- 5059 N 83rd St
- 8214 E Northland Dr
- 8317 E Orange Blossom Ln
- 8207 E Vista Dr
- 8312 E Orange Blossom Ln
- 8113 E Vista Dr
- 8301 E Crestwood Way
- 8100 E Camelback Rd Unit 138
- 8100 E Camelback Rd Unit 43
- 8100 E Camelback Rd Unit 14
- 8100 E Camelback Rd Unit 178
- 8220 E Crestwood Way
- 8325 E Crestwood Way
- 8426 E Bonita Dr
- 4937 N Granite Reef Rd






