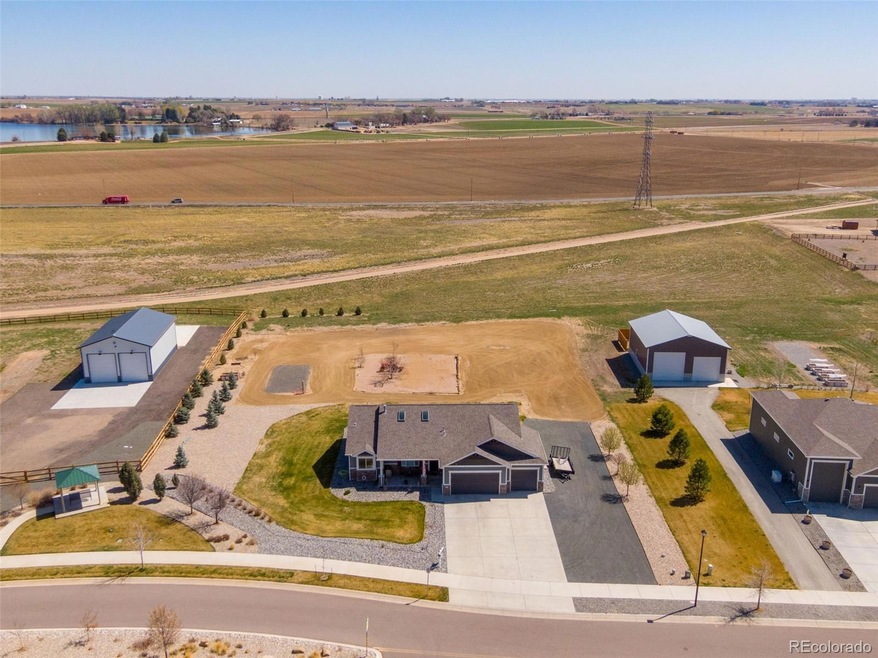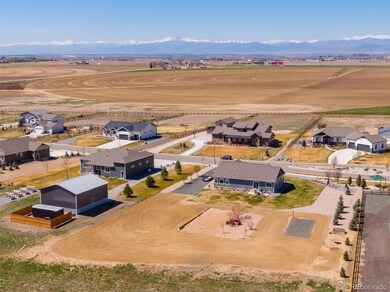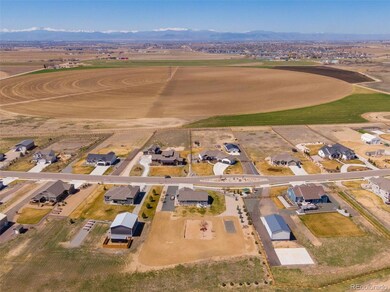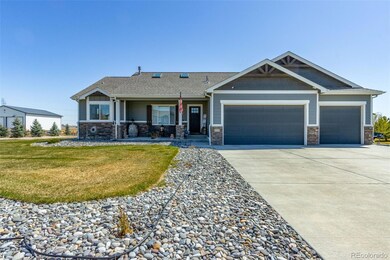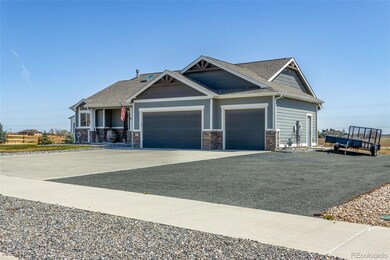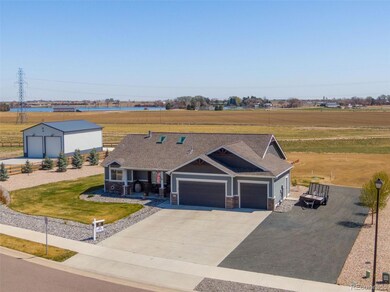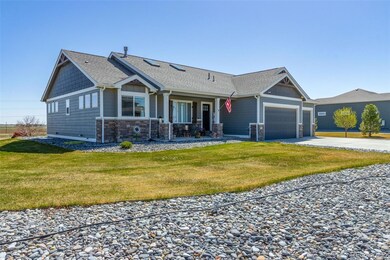
5050 Prairie Lark Ln Severance, CO 80615
Estimated payment $4,641/month
Highlights
- Pasture Views
- Wood Flooring
- No HOA
- Living Room with Fireplace
- Private Yard
- Covered patio or porch
About This Home
Explore this stunning ranch-style home perched on 1.25 acres, offering ample space and the potential for an outbuilding. Boasting a total of 3,210 square feet, with 1,608 finished on the main level, this home provides an ideal balance of comfort and future potential. The expansive basement spans 1,601.9 square feet, featuring soaring 9-foot ceilings, a rough-in for a future bath, and abundant storage or flex space that can easily be finished to suit your needs. The main level is designed for both functionality and style, featuring a split floor plan that places the primary bedroom on one side of the home while two additional bedrooms are positioned on the opposite side for privacy. The open floor plan is enhanced by vaulted ceilings and skylights, filling the space with natural light. The inviting family room includes a gas fireplace with a blower, perfect for cozy evenings, while the well-appointed kitchen boasts ample cabinetry, generous counter space, sleek granite slab countertops, and stainless-steel appliances, including a five-burner gas range. Additional features include a main floor laundry room, rich hardwood floors, central air conditioning, a sprinkler and drip system, a front covered patio, a tankless water heater, a highly efficient furnace, double-pane windows, added insulation, and thousands of dollars in premium upgrades. Built in 2020, this home still shows like new and offers exceptional quality and modern design. The oversized three-car garage provides plenty of storage and workspace, making this property a perfect blend of elegance and practicality. Don't miss this incredible opportunity-email today for a detailed list of property features, a floor plan, or to schedule a private showing.
Listing Agent
C3 Real Estate Solutions LLC Brokerage Phone: 970-225-5152 License #100001625

Home Details
Home Type
- Single Family
Est. Annual Taxes
- $6,132
Year Built
- Built in 2020
Lot Details
- 1.26 Acre Lot
- Landscaped
- Level Lot
- Private Yard
Parking
- 3 Car Attached Garage
Property Views
- Pasture
- Mountain
Home Design
- Composition Roof
- Wood Siding
- Stone Siding
Interior Spaces
- 1-Story Property
- Ceiling Fan
- Living Room with Fireplace
- Dining Room
- Unfinished Basement
Kitchen
- Oven
- Microwave
- Dishwasher
Flooring
- Wood
- Carpet
Bedrooms and Bathrooms
- 3 Main Level Bedrooms
Laundry
- Laundry Room
- Dryer
- Washer
Outdoor Features
- Covered patio or porch
Schools
- Eaton Elementary And Middle School
- Eaton High School
Utilities
- Forced Air Heating and Cooling System
- Septic Tank
Community Details
- No Home Owners Association
- Golden Eagles Acres Subdivision
Listing and Financial Details
- Exclusions: Sellers Personal Property
- Assessor Parcel Number R8954433
Map
Home Values in the Area
Average Home Value in this Area
Tax History
| Year | Tax Paid | Tax Assessment Tax Assessment Total Assessment is a certain percentage of the fair market value that is determined by local assessors to be the total taxable value of land and additions on the property. | Land | Improvement |
|---|---|---|---|---|
| 2024 | $5,552 | $46,110 | $11,060 | $35,050 |
| 2023 | $5,552 | $46,550 | $11,160 | $35,390 |
| 2022 | $4,680 | $36,010 | $8,340 | $27,670 |
| 2021 | $5,068 | $37,050 | $8,580 | $28,470 |
| 2020 | $1,713 | $13,150 | $8,580 | $4,570 |
| 2019 | $1,148 | $8,700 | $8,700 | $0 |
| 2018 | $48 | $410 | $410 | $0 |
Property History
| Date | Event | Price | Change | Sq Ft Price |
|---|---|---|---|---|
| 03/19/2025 03/19/25 | Price Changed | $739,900 | -1.3% | $460 / Sq Ft |
| 03/11/2025 03/11/25 | Price Changed | $750,000 | -2.5% | $466 / Sq Ft |
| 03/03/2025 03/03/25 | Price Changed | $769,000 | -2.0% | $478 / Sq Ft |
| 02/22/2025 02/22/25 | For Sale | $785,000 | +11.0% | $488 / Sq Ft |
| 11/28/2023 11/28/23 | Sold | $707,000 | -3.2% | $432 / Sq Ft |
| 10/26/2023 10/26/23 | Pending | -- | -- | -- |
| 10/05/2023 10/05/23 | Price Changed | $730,000 | -3.9% | $446 / Sq Ft |
| 10/02/2023 10/02/23 | Price Changed | $760,000 | -4.4% | $464 / Sq Ft |
| 09/28/2023 09/28/23 | Price Changed | $795,000 | -2.5% | $485 / Sq Ft |
| 09/18/2023 09/18/23 | Price Changed | $815,000 | -1.2% | $498 / Sq Ft |
| 09/06/2023 09/06/23 | For Sale | $825,000 | +58.7% | $504 / Sq Ft |
| 05/14/2020 05/14/20 | Off Market | $519,900 | -- | -- |
| 02/14/2020 02/14/20 | Sold | $519,900 | 0.0% | $322 / Sq Ft |
| 10/25/2019 10/25/19 | For Sale | $519,900 | -- | $322 / Sq Ft |
Deed History
| Date | Type | Sale Price | Title Company |
|---|---|---|---|
| Quit Claim Deed | -- | First American | |
| Quit Claim Deed | -- | First American | |
| Special Warranty Deed | $707,000 | First American Title | |
| Quit Claim Deed | -- | Clientfirst Title | |
| Special Warranty Deed | $519,900 | Unified Title Co | |
| Warranty Deed | $130,725 | Unified Title Company |
Mortgage History
| Date | Status | Loan Amount | Loan Type |
|---|---|---|---|
| Open | $562,677 | FHA | |
| Closed | $562,677 | FHA | |
| Previous Owner | $493,200 | New Conventional | |
| Previous Owner | $670,500 | VA | |
| Previous Owner | $510,400 | VA | |
| Previous Owner | $400,135 | Construction |
Similar Homes in Severance, CO
Source: REcolorado®
MLS Number: 8049479
APN: R8954433
- 13520 County Road 72
- 164 Haymaker Ln
- 829 Elias Tarn Dr
- 827 Elias Tarn Dr
- 345 Central Ave
- 358 Tailholt Ave
- 356 Tailholt Ave
- 354 Tailholt Ave
- 352 Tailholt Ave
- 243 Gwyneth Lake Dr
- 142 Hidden Lake Dr
- 516 Buckrake St
- 615 Sawyers Pond Dr
- 611 Sawyers Pond Dr
- 329 Jay Ave
- 704 Lake Emerson Rd
- 11672 Cr 70
- 481 3rd St
- 475 3rd St
- 536 2nd St
