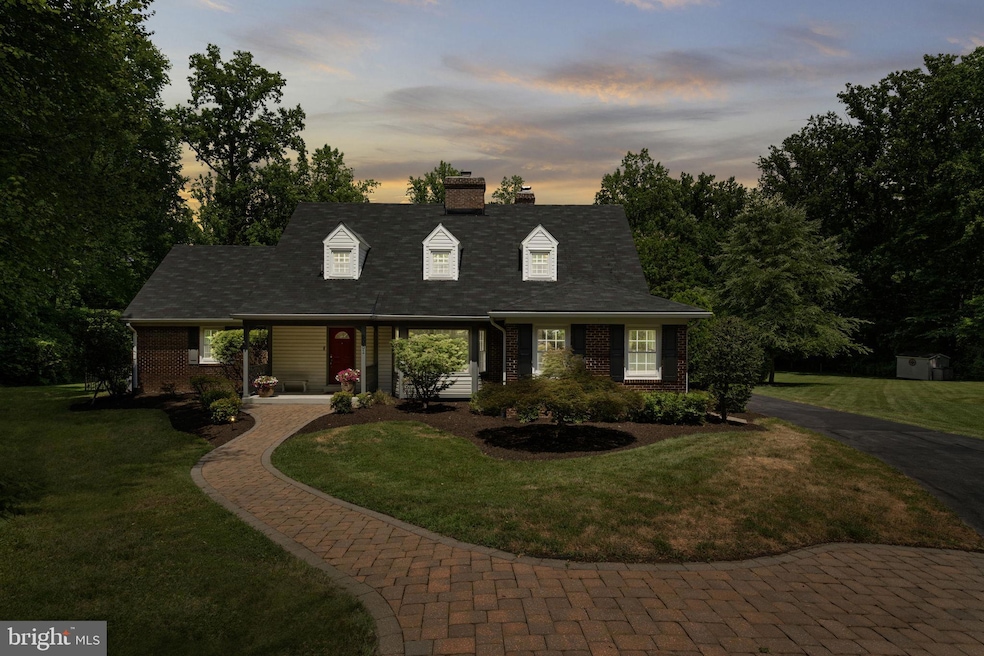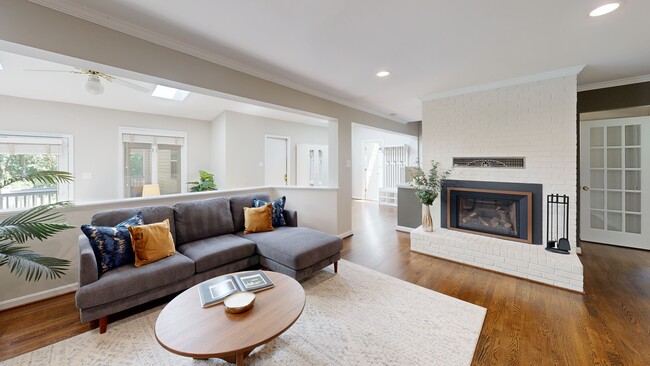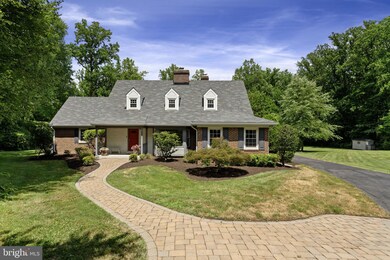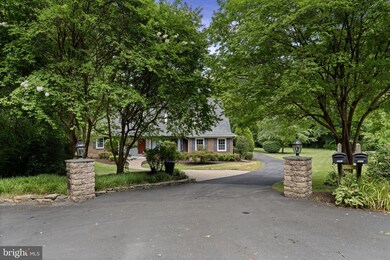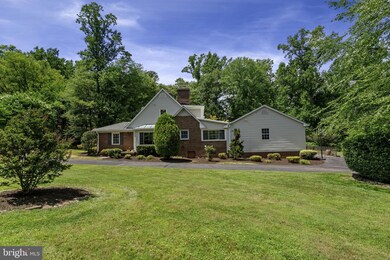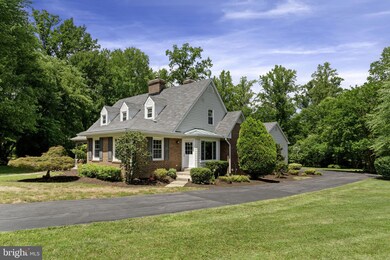
5051 Rapidan Place Annandale, VA 22003
Highlights
- Concrete Pool
- Open Floorplan
- Recreation Room
- 1.38 Acre Lot
- Cape Cod Architecture
- Wood Flooring
About This Home
As of October 2024Private estate nestled in beautiful Annandale! Gorgeous grounds surround this stunning home! Custom contemporary style including an in ground Swimming Pool, Large Back Yard with mature trees on the property line that lends to the privacy. Uniquely designed and beautifully layed out floor plan that will please the most discerning buyer. Gourmet Kitchen, Bay Windows for light that dances off the STUNNING Hardwoods!! Front porch as well as Back Porch that is screened in with Trex decking for years of enjoyment that look out over the pool and scenic yard! Our home has been beautifully designed and updated. With two Primary Bedrooms as well two Primary Bathrooms it's a very rare and lovely floorplan. New Roof and improvements throughout! Furniture conveys if interested. The list of improvements and upgrades since 2019 are in the photo section. We just replaced the roof this week. OPEN SAT1-3 and Sun 1-4
Home Details
Home Type
- Single Family
Est. Annual Taxes
- $11,220
Year Built
- Built in 1979
Lot Details
- 1.38 Acre Lot
- Cul-De-Sac
- Landscaped
- Extensive Hardscape
- No Through Street
- Property is in excellent condition
- Property is zoned 110
Parking
- 2 Car Attached Garage
- Side Facing Garage
- Garage Door Opener
- Driveway
Home Design
- Cape Cod Architecture
- Bump-Outs
- Brick Exterior Construction
- Slab Foundation
- Architectural Shingle Roof
- Vinyl Siding
Interior Spaces
- 3,900 Sq Ft Home
- Property has 2 Levels
- Open Floorplan
- Furnished
- Ceiling Fan
- Skylights
- 2 Fireplaces
- Gas Fireplace
- Vinyl Clad Windows
- Window Treatments
- Bay Window
- Entrance Foyer
- Family Room
- Sitting Room
- Living Room
- Dining Room
- Recreation Room
- Screened Porch
- Garden Views
Kitchen
- Breakfast Area or Nook
- Eat-In Kitchen
- Stove
- Ice Maker
- Dishwasher
- Disposal
Flooring
- Wood
- Carpet
- Tile or Brick
Bedrooms and Bathrooms
- En-Suite Primary Bedroom
- Whirlpool Bathtub
Laundry
- Laundry Room
- Laundry on main level
- Dryer
- Washer
Pool
- Concrete Pool
- In Ground Pool
- Poolside Lot
Outdoor Features
- Screened Patio
- Storage Shed
- Rain Gutters
Utilities
- Forced Air Heating and Cooling System
- Humidifier
- Water Treatment System
- Well
- Natural Gas Water Heater
Community Details
- No Home Owners Association
- Brook Hills Estate Subdivision
Listing and Financial Details
- Tax Lot 72
- Assessor Parcel Number 0713 02 0072
Map
Home Values in the Area
Average Home Value in this Area
Property History
| Date | Event | Price | Change | Sq Ft Price |
|---|---|---|---|---|
| 10/17/2024 10/17/24 | Sold | $1,250,000 | -2.3% | $321 / Sq Ft |
| 09/13/2024 09/13/24 | Price Changed | $1,280,000 | -1.5% | $328 / Sq Ft |
| 08/07/2024 08/07/24 | Price Changed | $1,300,000 | -3.7% | $333 / Sq Ft |
| 07/18/2024 07/18/24 | Price Changed | $1,350,000 | -3.6% | $346 / Sq Ft |
| 06/28/2024 06/28/24 | For Sale | $1,400,000 | +62.8% | $359 / Sq Ft |
| 06/01/2018 06/01/18 | Sold | $860,000 | +1.2% | $243 / Sq Ft |
| 05/05/2018 05/05/18 | Pending | -- | -- | -- |
| 04/26/2018 04/26/18 | For Sale | $849,900 | -- | $240 / Sq Ft |
Tax History
| Year | Tax Paid | Tax Assessment Tax Assessment Total Assessment is a certain percentage of the fair market value that is determined by local assessors to be the total taxable value of land and additions on the property. | Land | Improvement |
|---|---|---|---|---|
| 2021 | $10,076 | $858,640 | $294,000 | $564,640 |
| 2020 | $9,725 | $821,700 | $294,000 | $527,700 |
| 2019 | $9,725 | $821,700 | $294,000 | $527,700 |
| 2018 | $8,627 | $728,980 | $294,000 | $434,980 |
| 2017 | $8,463 | $728,980 | $294,000 | $434,980 |
| 2016 | $8,445 | $728,980 | $294,000 | $434,980 |
| 2015 | $7,940 | $711,450 | $285,000 | $426,450 |
| 2014 | $7,162 | $643,240 | $268,000 | $375,240 |
Mortgage History
| Date | Status | Loan Amount | Loan Type |
|---|---|---|---|
| Open | $250,000 | Credit Line Revolving | |
| Closed | $54,400 | Credit Line Revolving | |
| Open | $760,000 | New Conventional | |
| Closed | $774,000 | Adjustable Rate Mortgage/ARM | |
| Previous Owner | $100,000 | Credit Line Revolving | |
| Previous Owner | $463,000 | Adjustable Rate Mortgage/ARM | |
| Previous Owner | $500,000 | New Conventional |
Deed History
| Date | Type | Sale Price | Title Company |
|---|---|---|---|
| Deed | $860,000 | Strategic National Title |
Similar Homes in the area
Source: Bright MLS
MLS Number: VAFX2183924
APN: 071-3-02-0072
- 7244 Vellex Ln
- 7241 Vellex Ln
- 7233 Vellex Ln
- 5201 Ferndale St
- 7314 Inzer St
- 5206 Ferndale St
- 4917 Erie St
- 7505 Davian Dr
- 7549 Park Ln
- 5226 Easton Dr
- 7540 Park Ln
- 7700 Arlen St
- 7209 Sipes Ln
- 4728 Kandel Ct
- 4542 Garbo Ct
- 4563 King Edward Ct
- 4550 King William Ct
- 5008 Backlick Rd
- 4490 Ruggles Ct
- 7049 Cindy Ln
