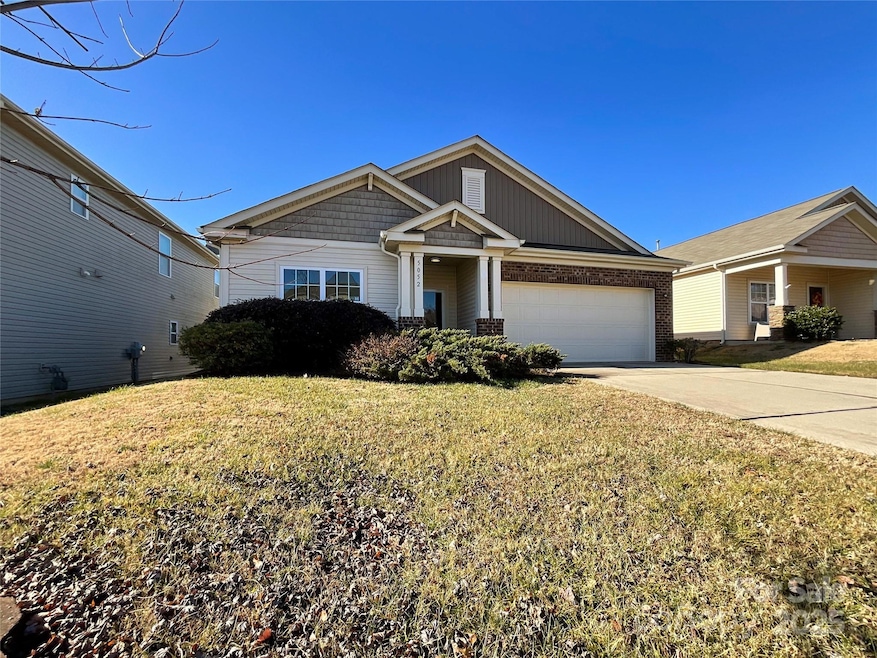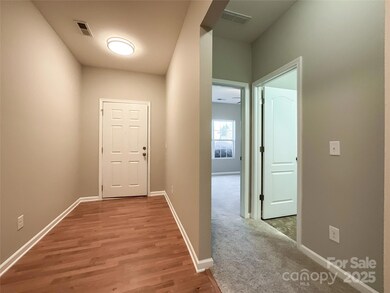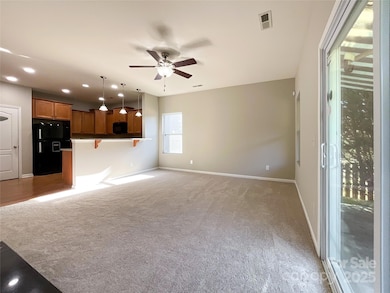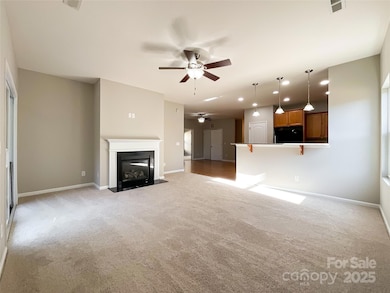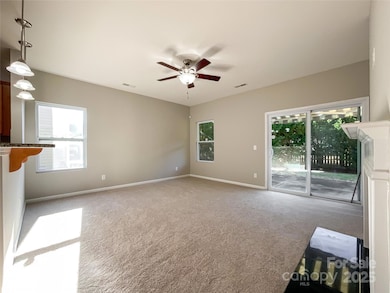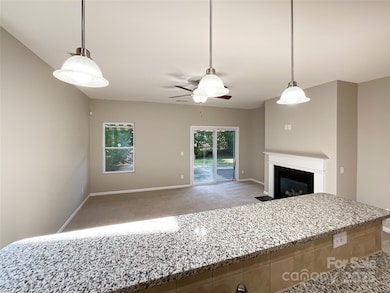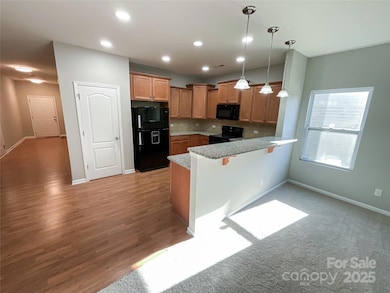
5052 Haven Lodge Rd Stallings, NC 28104
Highlights
- Open Floorplan
- Traditional Architecture
- Recreation Facilities
- Stallings Elementary School Rated A
- Community Pool
- Rear Porch
About This Home
As of February 2025This home sounds like a gem! The combination of a rare, one-owner ranch style with modern upgrades like fresh paint, new carpet and granite countertops is definitely appealing. The split bedroom plan is a great feature, especially with the private primary suite having a large walk-in closet, dual sinks and separate tub and shower. Having a dedicated office with French doors is a nice touch, too—perfect for remote work or simply creating a quiet space. Being in a neighborhood with amenities like a pool and playground, plus the convenience of being close to I-485 and shopping, really rounds out the appeal. And the fact that it's in the booming Stallings area
Last Agent to Sell the Property
Home Team Realty Brokerage Email: kim@hometeamrealtync.com License #252111
Home Details
Home Type
- Single Family
Est. Annual Taxes
- $2,370
Year Built
- Built in 2013
Lot Details
- Property is Fully Fenced
- Property is zoned AT1
HOA Fees
- $47 Monthly HOA Fees
Parking
- 2 Car Attached Garage
Home Design
- Traditional Architecture
- Slab Foundation
- Vinyl Siding
Interior Spaces
- 1,731 Sq Ft Home
- 1-Story Property
- Open Floorplan
- Ceiling Fan
- Living Room with Fireplace
- Laminate Flooring
- Laundry Room
Kitchen
- Electric Oven
- Electric Cooktop
- Microwave
- Dishwasher
Bedrooms and Bathrooms
- 3 Main Level Bedrooms
- Split Bedroom Floorplan
- Walk-In Closet
- 2 Full Bathrooms
- Garden Bath
Outdoor Features
- Rear Porch
Schools
- Stallings Elementary School
- Porter Ridge Middle School
- Porter Ridge High School
Utilities
- Central Heating and Cooling System
- Heating System Uses Natural Gas
- Electric Water Heater
- Fiber Optics Available
- Cable TV Available
Listing and Financial Details
- Assessor Parcel Number 07-078-491
Community Details
Overview
- Cams Association, Phone Number (877) 627-2267
- Built by M/I Homes
- Fairhaven Subdivision
- Mandatory home owners association
Amenities
- Picnic Area
Recreation
- Recreation Facilities
- Community Playground
- Community Pool
Map
Home Values in the Area
Average Home Value in this Area
Property History
| Date | Event | Price | Change | Sq Ft Price |
|---|---|---|---|---|
| 02/28/2025 02/28/25 | Sold | $415,000 | +1.2% | $240 / Sq Ft |
| 01/31/2025 01/31/25 | For Sale | $410,000 | -- | $237 / Sq Ft |
Tax History
| Year | Tax Paid | Tax Assessment Tax Assessment Total Assessment is a certain percentage of the fair market value that is determined by local assessors to be the total taxable value of land and additions on the property. | Land | Improvement |
|---|---|---|---|---|
| 2024 | $2,370 | $269,300 | $55,000 | $214,300 |
| 2023 | $2,270 | $269,300 | $55,000 | $214,300 |
| 2022 | $2,249 | $269,300 | $55,000 | $214,300 |
| 2021 | $2,249 | $269,300 | $55,000 | $214,300 |
| 2020 | $1,885 | $184,900 | $38,000 | $146,900 |
| 2019 | $1,885 | $184,900 | $38,000 | $146,900 |
| 2018 | $1,885 | $184,900 | $38,000 | $146,900 |
| 2017 | $1,935 | $184,900 | $38,000 | $146,900 |
| 2016 | $1,950 | $184,900 | $38,000 | $146,900 |
| 2015 | $1,974 | $184,900 | $38,000 | $146,900 |
| 2014 | -- | $198,510 | $35,000 | $163,510 |
Mortgage History
| Date | Status | Loan Amount | Loan Type |
|---|---|---|---|
| Open | $210,000 | New Conventional | |
| Closed | $210,000 | New Conventional | |
| Previous Owner | $128,000 | New Conventional | |
| Previous Owner | $139,400 | New Conventional |
Deed History
| Date | Type | Sale Price | Title Company |
|---|---|---|---|
| Warranty Deed | $415,000 | None Listed On Document | |
| Warranty Deed | $415,000 | None Listed On Document | |
| Warranty Deed | $186,000 | None Available |
Similar Homes in the area
Source: Canopy MLS (Canopy Realtor® Association)
MLS Number: 4215971
APN: 07-078-491
- 1411 Afternoon Sun Rd
- 1309 Afternoon Sun Rd
- 0 Stinson Hartis Rd
- 1905 Yellow Daisy Dr
- 203 Houston Blair Rd
- 5401 Stevens Mill Rd
- 5419 Stevens Mill Rd
- 4216 Scarlet Dr
- 8103 Idlewild Rd
- 4108 Scarlet Dr
- 4006 Scarlet Dr Unit 29
- 8009 Idlewild Rd
- 5704 Indian Trail Fairview Rd
- 2901 Barnard Castle Ln
- 2002 Thurston Dr
- 234 Falcons Ridge
- 5226 Indian Trail Fairview Rd
- 2740 Cameron Commons Way
- 204 Limerick Dr
- 7614 Secrest Short Cut Rd
