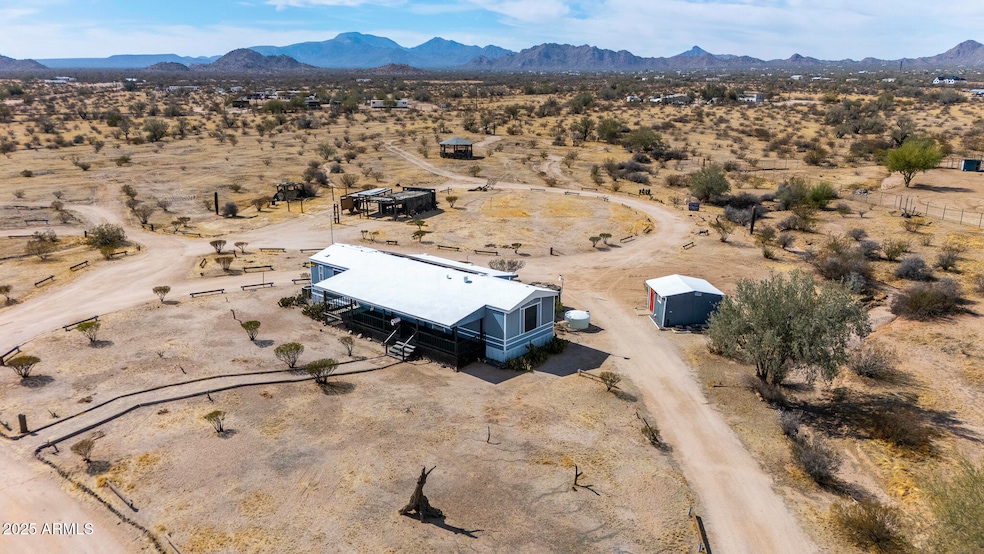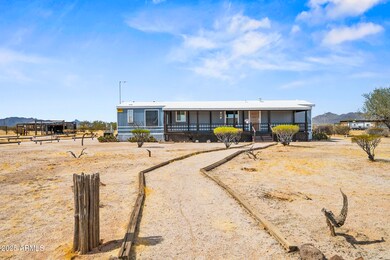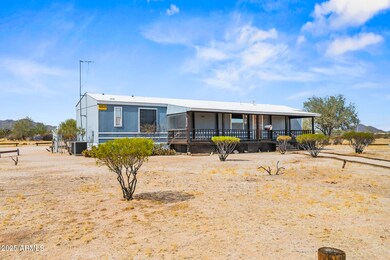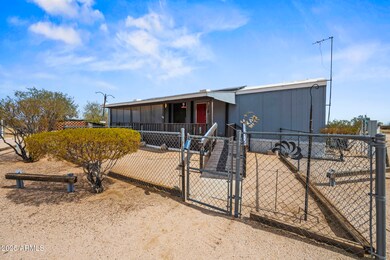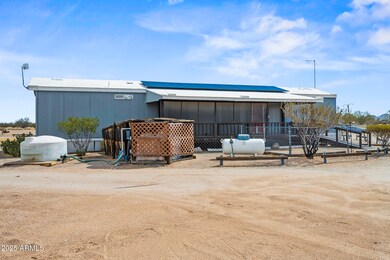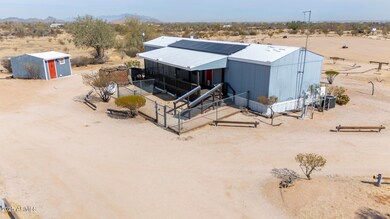
50525 W Whirly Bird Rd Maricopa, AZ 85139
Estimated payment $2,118/month
Highlights
- Horses Allowed On Property
- Solar Power System
- Mountain View
- RV Hookup
- 9.13 Acre Lot
- Vaulted Ceiling
About This Home
AN OASIS IN THE DESERT! This well maintained home shows true pride of ownership & features open concept floor plan with 2 spacious bedrooms, 2 bathrooms, great room & kitchen featuring tons of cabinet space, all appliances including gas range & breakfast bar! Upgrades include OWNED SOLAR, vaulted ceilings, wood laminate flooring & more! Split floor plan with palatial primary bedroom featuring ensuite with full bathroom! Sitting on a corner lot with nearly 10 LEVEL ACRES with fencing all the way around, mature desert foliage, separate storage shed & huge front and back covered patios to enjoy the AZ sunsets! Truly an oasis in the desert with paved roads, no HOA, plenty of room for toys, stunning mountain views & close to BLM land! TRULY A MUST SEE!
Property Details
Home Type
- Mobile/Manufactured
Est. Annual Taxes
- $698
Year Built
- Built in 1998
Lot Details
- 9.13 Acre Lot
- Desert faces the front and back of the property
- Wire Fence
- Corner Lot
Parking
- RV Hookup
Home Design
- Wood Frame Construction
Interior Spaces
- 961 Sq Ft Home
- 1-Story Property
- Vaulted Ceiling
- Ceiling Fan
- Laminate Flooring
- Mountain Views
- Washer and Dryer Hookup
Kitchen
- Eat-In Kitchen
- Breakfast Bar
- Laminate Countertops
Bedrooms and Bathrooms
- 2 Bedrooms
- Primary Bathroom is a Full Bathroom
- 2 Bathrooms
Schools
- Stanfield Elementary School
- Casa Grande Union High School
Utilities
- Cooling Available
- Heating System Uses Propane
- Propane
- Hauled Water
- Septic Tank
- High Speed Internet
- Cable TV Available
Additional Features
- No Interior Steps
- Solar Power System
- Outdoor Storage
- Horses Allowed On Property
Community Details
- No Home Owners Association
- Association fees include no fees
- Built by Redman Homes
- Hidden Valley Estates Subdivision, Brook Floorplan
Listing and Financial Details
- Tax Lot 4
- Assessor Parcel Number 501-10-010-B
Map
Home Values in the Area
Average Home Value in this Area
Property History
| Date | Event | Price | Change | Sq Ft Price |
|---|---|---|---|---|
| 04/21/2025 04/21/25 | Price Changed | $369,900 | -2.6% | $385 / Sq Ft |
| 04/16/2025 04/16/25 | Price Changed | $379,900 | -2.6% | $395 / Sq Ft |
| 04/09/2025 04/09/25 | Price Changed | $389,900 | -2.5% | $406 / Sq Ft |
| 03/19/2025 03/19/25 | For Sale | $399,900 | -- | $416 / Sq Ft |
Similar Homes in Maricopa, AZ
Source: Arizona Regional Multiple Listing Service (ARMLS)
MLS Number: 6837623
APN: 501-10-010A
- 0 W Ventada Rd Unit 6788558
- 0 W Ventada Rd Unit 46 6747083
- 000 N Hickory Rd Unit 5
- 1023 N Ralston Rd
- 50903 W Whirly Bird Rd
- 51xxx W Whirly Bird Rd
- 51226 W Kinsley Ln
- 51948 W Dune Shadow Rd
- 0 N Garnet Rd Unit D 6657276
- 48130 W Huisatch Rd Unit 149
- Lot 1 W Huisatch Rd
- 50426 W Wildwood Rd
- 270 N Ralston Rd
- 0 W Century Rd Lot A 1 67 Acres
- 0 W Century Rd Lot C 1 51 Acres
- 49651 W Dune Shadow Rd
- 51512 W Dune Shadow Rd
- 51355 W Century Rd
- 0 W Whirlybird Rd Unit 6831134
- 900 N Windy Meadow Ln
