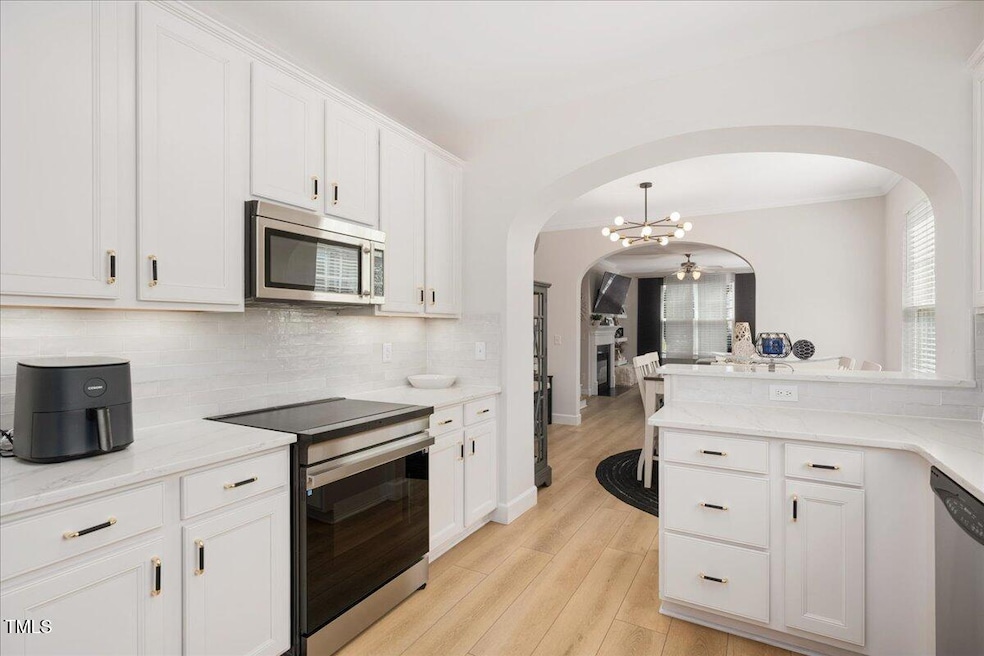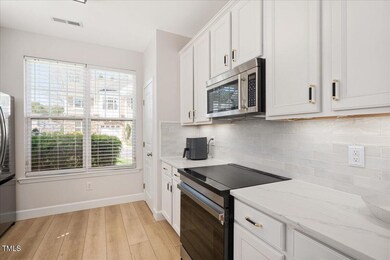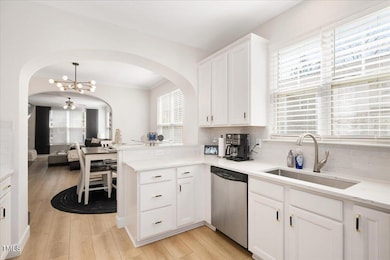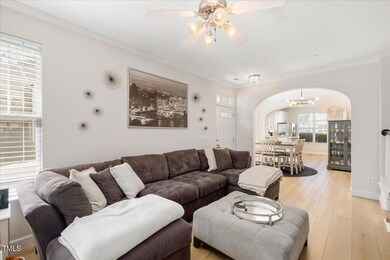
5053 Amber Clay Ln Raleigh, NC 27612
Estimated payment $2,875/month
Highlights
- Fitness Center
- Clubhouse
- Corner Lot
- Oberlin Middle School Rated A-
- Traditional Architecture
- Quartz Countertops
About This Home
Welcome to 5053 Amber Clay Lane. Tucked away in the highly desirable Glenwood North community, this fully renovated, 3 bedroom, 2.5 bath, end-unit townhome with a garage and driveway offers a complete elevated living experience. Designed to impress, the luxury upgrades, seamless open-concept design, and abundance of natural light makes the entire space feel inviting. Every detail has been carefully curated to blend elegance with everyday comfort providing a model-home feel throughout.
The chef inspired kitchen with gorgeous quartz countertops, top-of-the-line stainless appliances, and a state-of-the-art induction cooktop creates a space that is both functional and beautiful. Flowing effortlessly into the dining and living rooms, this layout is perfect for both entertaining and cozy nights by the fireplace.
A versatile study or office sits just off the living room, offering the ideal workspace or reading nook. This peaceful retreat opens onto the screened-in porch, perfect for unwinding with a morning coffee or enjoying a relaxing evening. High-end LVP floors finish off the entire first floor and continue upstairs into the spacious primary retreat.
Upstairs, the primary suite is a sanctuary, featuring a tray ceiling, expansive walk-in closet, and a spa-like ensuite with luxurious designer touches. Two spacious secondary bedrooms, another full bathroom and a large upstairs laundry room complete the second level, making daily life effortless.
Located just minutes from downtown, RDU, and RTP, this home offers the perfect mix of convenience and tranquility. The HOA covered landscaping and exterior maintenance gives you more time to enjoy the community's resort-style amenities, including a fitness center, clubhouse, and pool.
This home is a rare blend of sophistication, functionality, and low-maintenance luxury. Don't miss your chance...homes in Glenwood North don't last long so schedule your private showing today!
Townhouse Details
Home Type
- Townhome
Est. Annual Taxes
- $3,338
Year Built
- Built in 2005 | Remodeled
Lot Details
- 2,614 Sq Ft Lot
- Private Entrance
- Landscaped
HOA Fees
- $170 Monthly HOA Fees
Parking
- 1 Car Attached Garage
- Garage Door Opener
- Private Driveway
- Guest Parking
Home Design
- Traditional Architecture
- Brick or Stone Mason
- Slab Foundation
- Shingle Roof
- Vinyl Siding
- Stone
Interior Spaces
- 1,852 Sq Ft Home
- 2-Story Property
- Crown Molding
- Tray Ceiling
- Ceiling Fan
- Gas Log Fireplace
- Living Room with Fireplace
- Dining Room
- Home Office
- Screened Porch
Kitchen
- Breakfast Bar
- Free-Standing Range
- Induction Cooktop
- Microwave
- Dishwasher
- Stainless Steel Appliances
- Quartz Countertops
Flooring
- Carpet
- Tile
- Luxury Vinyl Tile
Bedrooms and Bathrooms
- 3 Bedrooms
- Walk-In Closet
- Double Vanity
- Separate Shower in Primary Bathroom
Laundry
- Laundry Room
- Laundry on upper level
- Washer and Dryer
Outdoor Features
- Rain Gutters
Schools
- York Elementary School
- Oberlin Middle School
- Broughton High School
Utilities
- Forced Air Zoned Heating and Cooling System
- Heating System Uses Natural Gas
- Water Heater
Listing and Financial Details
- Assessor Parcel Number 0786278457
Community Details
Overview
- Association fees include insurance, ground maintenance, maintenance structure, pest control, road maintenance, snow removal, storm water maintenance
- Elite Management Association, Phone Number (919) 233-7660
- Glenwood North Townhomes Subdivision
- Maintained Community
- Community Parking
Amenities
- Clubhouse
Recreation
- Fitness Center
- Community Pool
Map
Home Values in the Area
Average Home Value in this Area
Tax History
| Year | Tax Paid | Tax Assessment Tax Assessment Total Assessment is a certain percentage of the fair market value that is determined by local assessors to be the total taxable value of land and additions on the property. | Land | Improvement |
|---|---|---|---|---|
| 2024 | $3,338 | $382,068 | $100,000 | $282,068 |
| 2023 | $2,919 | $265,924 | $50,000 | $215,924 |
| 2022 | $2,712 | $265,924 | $50,000 | $215,924 |
| 2021 | $2,607 | $265,924 | $50,000 | $215,924 |
| 2020 | $2,560 | $265,924 | $50,000 | $215,924 |
| 2019 | $2,457 | $210,325 | $44,000 | $166,325 |
| 2018 | $2,318 | $210,325 | $44,000 | $166,325 |
| 2017 | $2,208 | $210,325 | $44,000 | $166,325 |
| 2016 | $2,163 | $210,325 | $44,000 | $166,325 |
| 2015 | $2,284 | $218,679 | $46,000 | $172,679 |
| 2014 | -- | $218,679 | $46,000 | $172,679 |
Property History
| Date | Event | Price | Change | Sq Ft Price |
|---|---|---|---|---|
| 04/04/2025 04/04/25 | Pending | -- | -- | -- |
| 04/04/2025 04/04/25 | For Sale | $434,900 | -- | $235 / Sq Ft |
Deed History
| Date | Type | Sale Price | Title Company |
|---|---|---|---|
| Warranty Deed | $231,000 | None Available | |
| Warranty Deed | $186,000 | None Available |
Mortgage History
| Date | Status | Loan Amount | Loan Type |
|---|---|---|---|
| Open | $215,000 | Credit Line Revolving | |
| Closed | $180,000 | Stand Alone First | |
| Previous Owner | $148,776 | Fannie Mae Freddie Mac |
Similar Homes in the area
Source: Doorify MLS
MLS Number: 10086001
APN: 0786.06-27-8457-000
- 5033 Amber Clay Ln
- 5702 Cameo Glass Way
- 5815 Cameo Glass Way
- 4924 Amber Clay Ln
- 5902 Black Marble Ct
- 5906 Black Marble Ct
- 5026 Celtic Ct
- 5901 Chivalry Ct
- 5734 Corbon Crest Ln
- 5117 Singing Wind Dr
- 5710 Corbon Crest Ln
- 4709 Delta Lake Dr
- 5551 Vista View Ct
- 5507 Vista View Ct
- 5421 Vista View Ct
- 5505 Crabtree Park Ct
- 5430 Crabtree Park Ct
- 8000 Elderson Ln
- 8009 Tobin Place
- 5620 Hamstead Crossing






