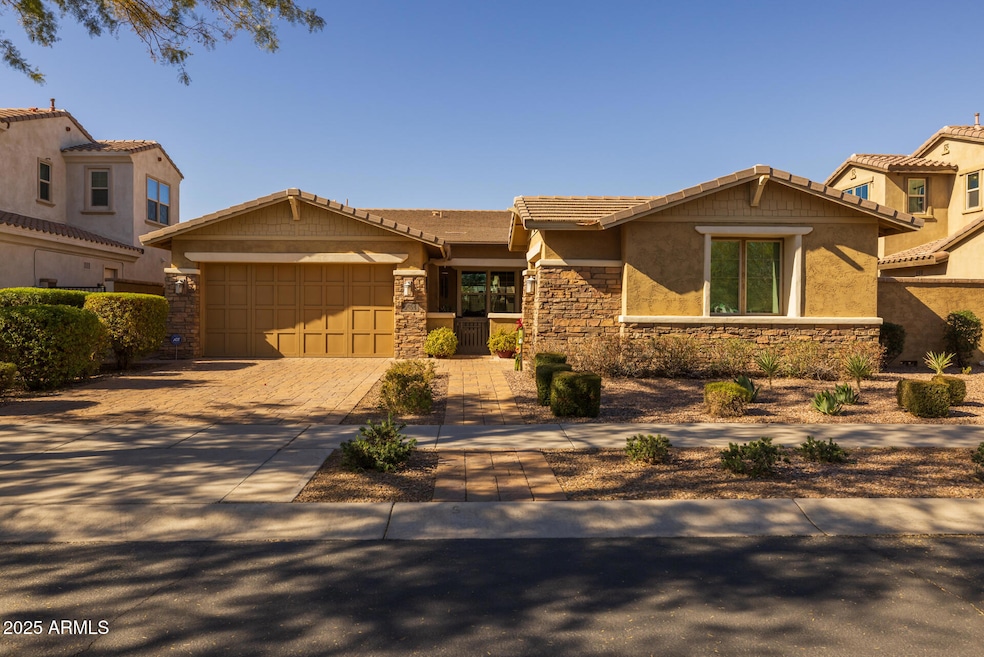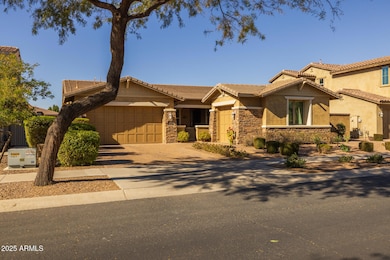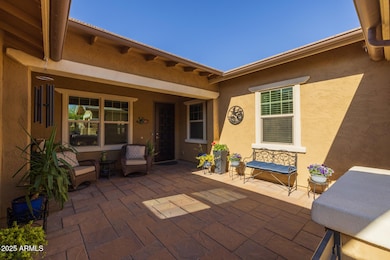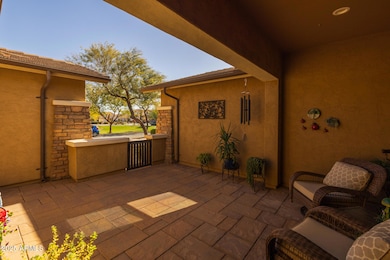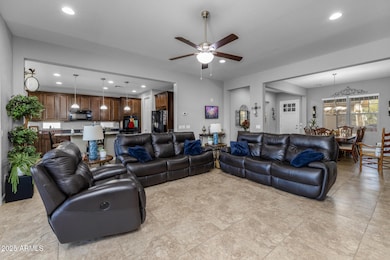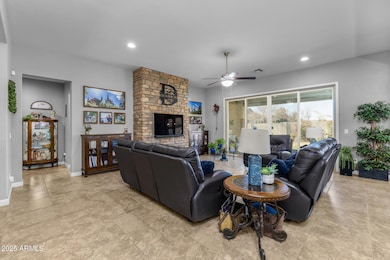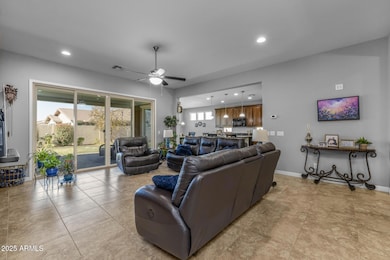
5054 S Advant Terrace Mesa, AZ 85212
Eastmark NeighborhoodEstimated payment $4,094/month
Highlights
- Solar Power System
- Clubhouse
- Community Pool
- Silver Valley Elementary Rated A-
- Granite Countertops
- 4-minute walk to Easton Green Park
About This Home
Located on a premium oversized lot across from one of the parks in award-winning Eastmark, this spacious home offers 3 bedrooms + den/office and 2.5 baths in 2501 SqFt with an open great room layout and formal dining area. The kitchen features dark maple cabinetry with crown molding, granite countertops, a gas cooktop, double wall ovens plus a microwave, a walk-in pantry, and an island with breakfast bar and pendant lighting. Sliding doors lead out from the dining area and the great room where you'll find the covered patio with paver floor and roll-down shade, and grass for kids and pets to play on. The generously sized primary bedroom offers lots of room for your furniture and a sitting area and the en-suite bath has two vanities, an oversized shower, separate soaking tub, and a walk-in closet. The hall bath has a dual sink vanity with framed mirror, and a shower with grab bars. Other features include owned solar panels, a powder room for guests, lots of storage throughout, laundry room with upper & lower cabinets and sink, and garage parking for 3 cars. The 3rd car garage bay is currently set up as a workshop with AC/heat and is wired with 220 outlets. Community amenities include a resort-style 4000 SqFt pool, additional toddler pool, splash pad, the Orange Monster climbing park, the Deck skate park, and The Mark community center with fun activities for the entire family!
Open House Schedule
-
Saturday, April 26, 202511:00 am to 2:00 pm4/26/2025 11:00:00 AM +00:004/26/2025 2:00:00 PM +00:00Add to Calendar
Home Details
Home Type
- Single Family
Est. Annual Taxes
- $3,771
Year Built
- Built in 2013
Lot Details
- 10,135 Sq Ft Lot
- Desert faces the front of the property
- Block Wall Fence
- Backyard Sprinklers
- Grass Covered Lot
HOA Fees
- $125 Monthly HOA Fees
Parking
- 3 Car Garage
- Heated Garage
Home Design
- Wood Frame Construction
- Tile Roof
- Stone Exterior Construction
- Stucco
Interior Spaces
- 2,501 Sq Ft Home
- 1-Story Property
- Ceiling height of 9 feet or more
- Ceiling Fan
- Gas Fireplace
- Double Pane Windows
- Low Emissivity Windows
- Family Room with Fireplace
- Living Room with Fireplace
Kitchen
- Eat-In Kitchen
- Breakfast Bar
- Gas Cooktop
- Built-In Microwave
- Kitchen Island
- Granite Countertops
Flooring
- Carpet
- Laminate
- Tile
Bedrooms and Bathrooms
- 3 Bedrooms
- Primary Bathroom is a Full Bathroom
- 2.5 Bathrooms
- Dual Vanity Sinks in Primary Bathroom
- Bathtub With Separate Shower Stall
Schools
- Silver Valley Elementary School
- Eastmark High Middle School
- Eastmark High School
Utilities
- Cooling Available
- Heating System Uses Natural Gas
- Water Softener
- High Speed Internet
- Cable TV Available
Additional Features
- No Interior Steps
- Solar Power System
Listing and Financial Details
- Tax Lot 2
- Assessor Parcel Number 304-50-174
Community Details
Overview
- Association fees include ground maintenance
- Cohere Association, Phone Number (480) 367-2626
- Built by Standard Pacific
- Eastmark Du 7 South Parcel 7 3A Subdivision
Amenities
- Clubhouse
- Recreation Room
Recreation
- Community Playground
- Community Pool
- Bike Trail
Map
Home Values in the Area
Average Home Value in this Area
Tax History
| Year | Tax Paid | Tax Assessment Tax Assessment Total Assessment is a certain percentage of the fair market value that is determined by local assessors to be the total taxable value of land and additions on the property. | Land | Improvement |
|---|---|---|---|---|
| 2025 | $3,771 | $35,971 | -- | -- |
| 2024 | $4,409 | $34,258 | -- | -- |
| 2023 | $4,409 | $52,180 | $10,430 | $41,750 |
| 2022 | $4,234 | $36,430 | $7,280 | $29,150 |
| 2021 | $4,336 | $33,650 | $6,730 | $26,920 |
| 2020 | $4,177 | $31,250 | $6,250 | $25,000 |
| 2019 | $4,018 | $28,760 | $5,750 | $23,010 |
| 2018 | $3,815 | $28,660 | $5,730 | $22,930 |
| 2017 | $3,884 | $28,970 | $5,790 | $23,180 |
| 2016 | $2,624 | $29,470 | $5,890 | $23,580 |
| 2015 | $3,741 | $28,750 | $5,750 | $23,000 |
Property History
| Date | Event | Price | Change | Sq Ft Price |
|---|---|---|---|---|
| 04/08/2025 04/08/25 | Price Changed | $654,900 | -1.5% | $262 / Sq Ft |
| 03/19/2025 03/19/25 | Price Changed | $664,900 | -0.8% | $266 / Sq Ft |
| 02/10/2025 02/10/25 | For Sale | $670,000 | +78.7% | $268 / Sq Ft |
| 12/12/2017 12/12/17 | Sold | $374,900 | 0.0% | $150 / Sq Ft |
| 10/27/2017 10/27/17 | For Sale | $374,900 | +13.6% | $150 / Sq Ft |
| 12/23/2015 12/23/15 | Sold | $329,990 | 0.0% | $132 / Sq Ft |
| 11/15/2015 11/15/15 | Pending | -- | -- | -- |
| 10/26/2015 10/26/15 | For Sale | $329,990 | -- | $132 / Sq Ft |
Deed History
| Date | Type | Sale Price | Title Company |
|---|---|---|---|
| Interfamily Deed Transfer | -- | Accommodation | |
| Interfamily Deed Transfer | -- | Pioneer Title Agency Inc | |
| Warranty Deed | -- | Chicago Title Agency | |
| Interfamily Deed Transfer | -- | Chicago Title Agency | |
| Warranty Deed | $374,900 | Title Alliance Of Arizona Ll | |
| Interfamily Deed Transfer | -- | None Available | |
| Special Warranty Deed | $326,790 | Ryland Title |
Mortgage History
| Date | Status | Loan Amount | Loan Type |
|---|---|---|---|
| Open | $339,100 | New Conventional | |
| Closed | $336,000 | New Conventional | |
| Previous Owner | $299,900 | New Conventional | |
| Previous Owner | $314,436 | VA |
About the Listing Agent

For more than 35 years, Beth Rider and The Rider Elite Team have helped thousands of clients successfully achieve their real estate dreams and goals. Beth brings extensive knowledge of the market and region, professionalism, innovative selling tools, and a commitment to her client's satisfaction. Whether you are planning to buy or sell your home, The Rider Elite Team has everything you need to comfortably get the job done.
From the accurate pricing, extensive promotion, and market
Beth's Other Listings
Source: Arizona Regional Multiple Listing Service (ARMLS)
MLS Number: 6818510
APN: 304-50-174
- 10652 E Hawk Ave
- 10653 E Hawk Ave
- 10718 E Vivid Ave
- 10544 E Thatcher Ave
- 10550 E Sanger Ave
- 10510 E Sanger Ave
- 5015 S Quantum Way
- 10511 E Diffraction Ave
- 10455 E Thatcher Ave
- 10717 Tarragon Ave
- 10334 E Radiant Ave
- 4813 S Quantum Way
- 10331 E Starion Ave
- 5048 S Dante
- 10835 E Thornton Ave
- 10859 E Thatcher Ave
- 10925 E Toluca Ave
- 4937 S Pulse Terrace
- 10249 E Kinetic Dr
- 10636 E Stearn Ave
