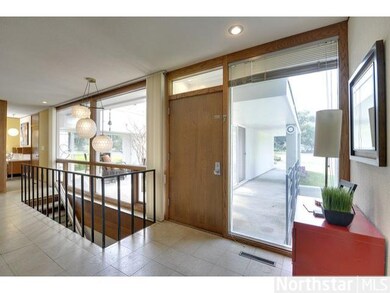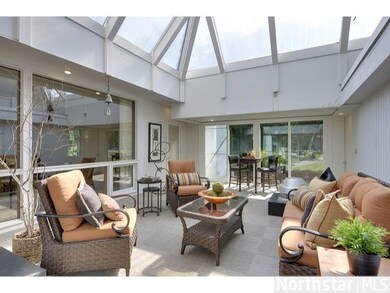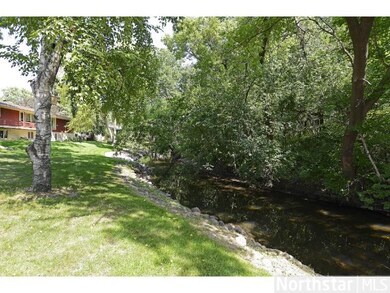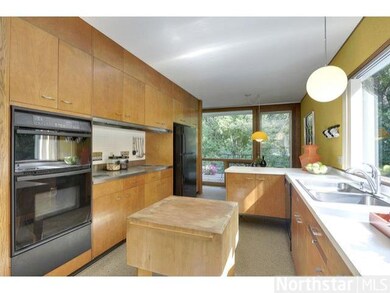
5055 Bassett Creek Dr Golden Valley, MN 55422
Estimated Value: $506,000 - $687,000
4
Beds
2
Baths
1,506
Sq Ft
$394/Sq Ft
Est. Value
Highlights
- Deck
- Corner Lot
- 2 Car Attached Garage
- Family Room with Fireplace
- Skylights
- Woodwork
About This Home
As of October 2013Architect designed, mid-century modern, first time on market, new roof, move-in ready, views of Bassett Creek from all living spaces, expansive glass walls, 360 sf atrium not included in total square footage.
Home Details
Home Type
- Single Family
Est. Annual Taxes
- $5,732
Year Built
- Built in 1960
Lot Details
- 0.43 Acre Lot
- Lot Dimensions are 128x154x175x100
- Corner Lot
Parking
- 2 Car Attached Garage
Home Design
- Flat Roof Shape
- Wood Siding
- Block Exterior
Interior Spaces
- 1-Story Property
- Woodwork
- Skylights
- Wood Burning Fireplace
- Family Room with Fireplace
- 2 Fireplaces
- Living Room with Fireplace
- Home Security System
Kitchen
- Built-In Oven
- Cooktop
- Dishwasher
Bedrooms and Bathrooms
- 4 Bedrooms
Laundry
- Dryer
- Washer
Basement
- Walk-Out Basement
- Basement Fills Entire Space Under The House
Outdoor Features
- Deck
Utilities
- Forced Air Heating and Cooling System
- Vented Exhaust Fan
- Well
Listing and Financial Details
- Assessor Parcel Number 1802924210052
Ownership History
Date
Name
Owned For
Owner Type
Purchase Details
Listed on
Aug 21, 2013
Closed on
Sep 21, 2013
Sold by
Hendrix Thomas B
Bought by
Soulek Sam and Soulek Natalie
List Price
$450,000
Sold Price
$430,000
Premium/Discount to List
-$20,000
-4.44%
Total Days on Market
30
Current Estimated Value
Home Financials for this Owner
Home Financials are based on the most recent Mortgage that was taken out on this home.
Estimated Appreciation
$164,104
Avg. Annual Appreciation
2.46%
Original Mortgage
$417,000
Interest Rate
4.5%
Mortgage Type
New Conventional
Create a Home Valuation Report for This Property
The Home Valuation Report is an in-depth analysis detailing your home's value as well as a comparison with similar homes in the area
Home Values in the Area
Average Home Value in this Area
Purchase History
| Date | Buyer | Sale Price | Title Company |
|---|---|---|---|
| Soulek Sam | $430,000 | None Available |
Source: Public Records
Mortgage History
| Date | Status | Borrower | Loan Amount |
|---|---|---|---|
| Open | Soulek Sam | $470,000 | |
| Closed | Soulek Sam | $417,000 | |
| Closed | Soulek Sam | $417,000 |
Source: Public Records
Property History
| Date | Event | Price | Change | Sq Ft Price |
|---|---|---|---|---|
| 10/08/2013 10/08/13 | Sold | $430,000 | -4.4% | $286 / Sq Ft |
| 09/20/2013 09/20/13 | Pending | -- | -- | -- |
| 08/21/2013 08/21/13 | For Sale | $450,000 | -- | $299 / Sq Ft |
Source: NorthstarMLS
Tax History Compared to Growth
Tax History
| Year | Tax Paid | Tax Assessment Tax Assessment Total Assessment is a certain percentage of the fair market value that is determined by local assessors to be the total taxable value of land and additions on the property. | Land | Improvement |
|---|---|---|---|---|
| 2023 | $8,446 | $573,900 | $178,300 | $395,600 |
| 2022 | $7,116 | $536,000 | $171,000 | $365,000 |
| 2021 | $6,901 | $474,000 | $162,000 | $312,000 |
| 2020 | $7,441 | $463,000 | $158,000 | $305,000 |
| 2019 | $7,242 | $480,000 | $176,000 | $304,000 |
| 2018 | $6,265 | $448,000 | $153,000 | $295,000 |
| 2017 | $6,105 | $369,000 | $138,000 | $231,000 |
| 2016 | $6,300 | $369,000 | $159,000 | $210,000 |
| 2015 | $5,908 | $346,000 | $136,000 | $210,000 |
| 2014 | -- | $293,000 | $109,000 | $184,000 |
Source: Public Records
Map
Similar Homes in Golden Valley, MN
Source: NorthstarMLS
MLS Number: NST4404637
APN: 18-029-24-21-0052
Nearby Homes
- 2397 Unity Ave N
- 2349 Unity Ave N
- 5305 Greenview Ln
- 2805 Regent Ave N
- 2611 Kyle Ave N
- 1845 Major Dr N
- 2605 Brookridge Ave
- 1624 Saint Croix Cir
- 3125 Major Ave N
- 2465 Brunswick Ave N
- 1730 Bridgewater Rd
- 1760 Waterford Ct
- 3721 26th Ave N
- 3100 Halifax Ave N
- 1485 Waterford Dr
- 2734 Ewing Ave N
- 3336 Scott Ave N
- 1200 Unity Ave N
- 2949 Ewing Ave N
- 3340 Lee Ave N






