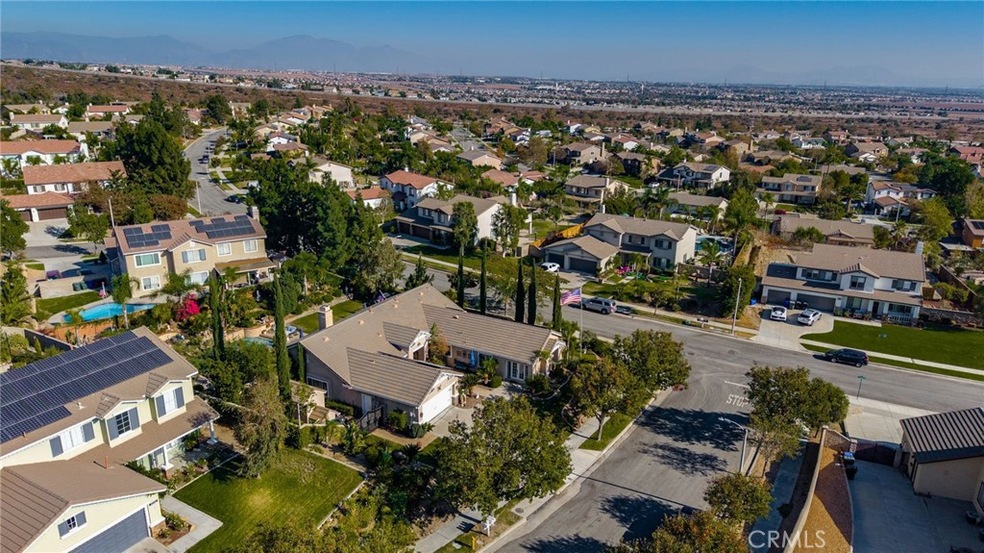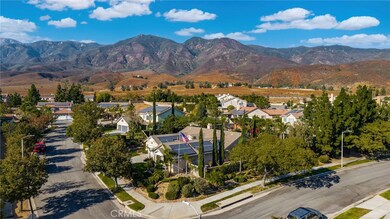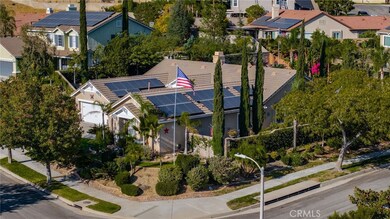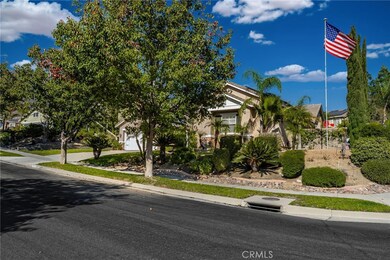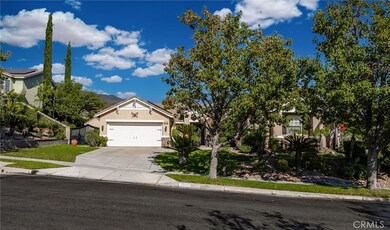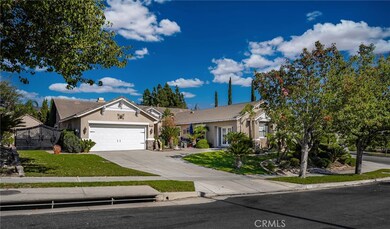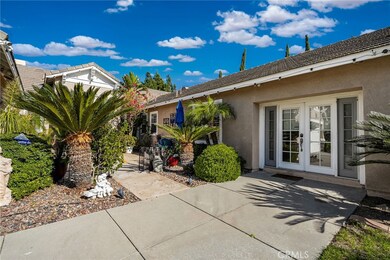
5055 Galliano Ave Rancho Cucamonga, CA 91739
Etiwanda NeighborhoodHighlights
- Heated In Ground Pool
- Solar Power System
- Property is near a park
- Etiwanda Colony Elementary Rated A
- Mountain View
- Main Floor Bedroom
About This Home
As of December 2024Perched in the prestigious Sheridan Estates on the Etiwanda side, this one-story pool home boasts 4 bedrooms and 2.5 bathrooms across 3,012 square feet of true living space, upon entry you’ll immediately recognize the true pride of ownership. Featuring: Built in 250 gallon salt water aquarium Tank, Built in camera system, Solar, Built-in Bose surround sound. The gourmet kitchen includes a large center Island with seating, a cooktop, and a sink, while stainless steel appliances and dual ovens complete the chef's atmosphere. A casual dining area is adjacent, along with a welcoming, cozy family room with a gas and wood-burning fireplace. A key feature of this home is the convenience of having an additional 300 square foot room with 2 lighted ceiling fans, for use as an office or a 5th bedroom. You will notice the versatility this home has where each space can be uniquely created however the mind envisions. The expansive primary suite offers private access into backyard. The primary bath features tile floors, a spacious stand-up shower, a separate soaking tub, and a large walk-in closet. The vanity has plenty of counter space, a make-up counter, and his- and her sinks. The backyard serves as a serene retreat, ideal for enjoying the beautiful California weather. With a custom 115.5 square foot pool shed, It includes a pool and spa, as well as an outdoor space for gardening, with 2 fire pits, seating areas, water features, All Situated on a giant 18,963 corner lot. In a great location, minutes away from the highly rated Etiwanda school district, shopping and freeways.
Last Agent to Sell the Property
Park Regency Realty Brokerage Phone: 909-641-8751 License #02068178

Home Details
Home Type
- Single Family
Est. Annual Taxes
- $9,371
Year Built
- Built in 1998
Lot Details
- 0.44 Acre Lot
- South Facing Home
- Landscaped
- Corner Lot
- Sprinkler System
- Private Yard
- Lawn
- Garden
- Back and Front Yard
Parking
- 2 Car Attached Garage
- Parking Available
- Front Facing Garage
- Single Garage Door
- Garage Door Opener
Home Design
- Tile Roof
Interior Spaces
- 3,012 Sq Ft Home
- 1-Story Property
- Entrance Foyer
- Family Room with Fireplace
- Family Room Off Kitchen
- Combination Dining and Living Room
- Mountain Views
- Laundry Room
Kitchen
- Eat-In Country Kitchen
- Breakfast Area or Nook
- Breakfast Bar
- Kitchen Island
Flooring
- Carpet
- Tile
Bedrooms and Bathrooms
- 4 Main Level Bedrooms
- Bathtub
Outdoor Features
- Heated In Ground Pool
- Exterior Lighting
Location
- Property is near a park
- Suburban Location
Additional Features
- Solar Power System
- Central Heating and Cooling System
Community Details
- No Home Owners Association
Listing and Financial Details
- Tax Lot 13
- Tax Tract Number 13564
- Assessor Parcel Number 0226661310000
- $1,036 per year additional tax assessments
Map
Home Values in the Area
Average Home Value in this Area
Property History
| Date | Event | Price | Change | Sq Ft Price |
|---|---|---|---|---|
| 12/06/2024 12/06/24 | Sold | $1,305,000 | -1.1% | $433 / Sq Ft |
| 11/03/2024 11/03/24 | Pending | -- | -- | -- |
| 10/27/2024 10/27/24 | For Sale | $1,319,000 | +89.8% | $438 / Sq Ft |
| 06/13/2014 06/13/14 | Sold | $695,000 | -7.3% | $231 / Sq Ft |
| 04/17/2014 04/17/14 | For Sale | $749,900 | 0.0% | $249 / Sq Ft |
| 04/08/2014 04/08/14 | Pending | -- | -- | -- |
| 03/19/2014 03/19/14 | Price Changed | $749,900 | -0.7% | $249 / Sq Ft |
| 03/08/2014 03/08/14 | Price Changed | $755,000 | -3.2% | $251 / Sq Ft |
| 01/08/2014 01/08/14 | For Sale | $780,000 | -- | $259 / Sq Ft |
Tax History
| Year | Tax Paid | Tax Assessment Tax Assessment Total Assessment is a certain percentage of the fair market value that is determined by local assessors to be the total taxable value of land and additions on the property. | Land | Improvement |
|---|---|---|---|---|
| 2024 | $9,371 | $835,272 | $208,820 | $626,452 |
| 2023 | $9,155 | $818,894 | $204,725 | $614,169 |
| 2022 | $9,057 | $802,837 | $200,711 | $602,126 |
| 2021 | $8,907 | $787,095 | $196,775 | $590,320 |
| 2020 | $8,793 | $779,024 | $194,757 | $584,267 |
| 2019 | $8,556 | $763,749 | $190,938 | $572,811 |
| 2018 | $8,718 | $748,773 | $187,194 | $561,579 |
| 2017 | $8,336 | $734,092 | $183,524 | $550,568 |
| 2016 | $8,112 | $719,698 | $179,925 | $539,773 |
| 2015 | $8,060 | $708,887 | $177,222 | $531,665 |
| 2014 | $6,655 | $581,000 | $203,000 | $378,000 |
Mortgage History
| Date | Status | Loan Amount | Loan Type |
|---|---|---|---|
| Open | $705,000 | New Conventional | |
| Previous Owner | $64,000 | Unknown | |
| Previous Owner | $556,000 | Adjustable Rate Mortgage/ARM | |
| Previous Owner | $78,838 | Construction | |
| Previous Owner | $235,000 | Unknown | |
| Previous Owner | $657,500 | Fannie Mae Freddie Mac | |
| Previous Owner | $100,000 | Credit Line Revolving | |
| Previous Owner | $223,717 | Unknown | |
| Previous Owner | $237,900 | No Value Available |
Deed History
| Date | Type | Sale Price | Title Company |
|---|---|---|---|
| Grant Deed | $1,305,000 | Lawyers Title | |
| Interfamily Deed Transfer | -- | None Available | |
| Grant Deed | $695,000 | Chicago Title Company | |
| Grant Deed | $787,500 | Cal Hall-Placer | |
| Corporate Deed | $264,500 | First American Title Ins Co |
Similar Homes in the area
Source: California Regional Multiple Listing Service (CRMLS)
MLS Number: SR24221255
APN: 0226-661-31
- 4990 Padre Ave
- 4997 Mandala Ave
- 14090 Glendale Ct
- 14559 Vancouver Ave
- 14650 Decoy Ln
- 14695 Alberta Ln
- 5311 Trailhawk Ave
- 0 Wardman Bullock Rd
- 5757 Campanella Place
- 14682 Stageline Ln
- 5812 San Fernando Place
- 5841 Johnston Place
- 14201 Ross Ct
- 14913 Mavenwood Place
- 13859 Oak Leaf Way
- 14043 Shepherd Dr
- 14171 Shepherd Dr
- 0 Decliff Dr
- 14850 Filly Ln
- 14749 Saddlepeak Dr
