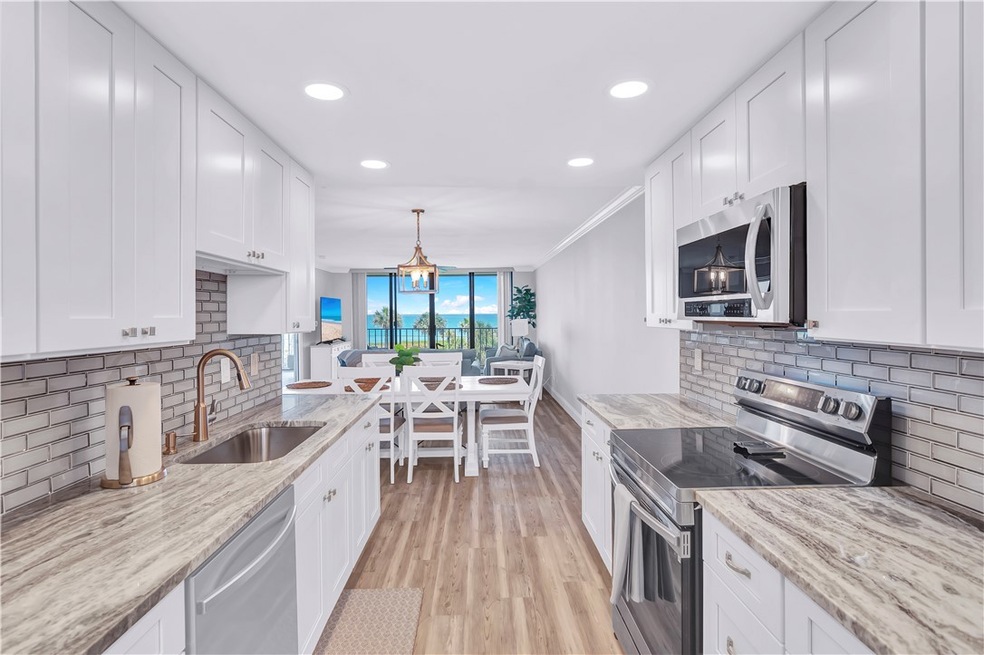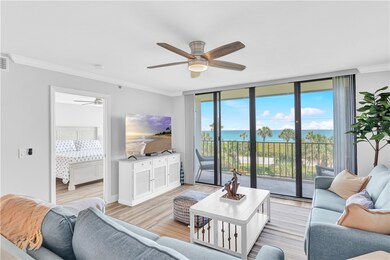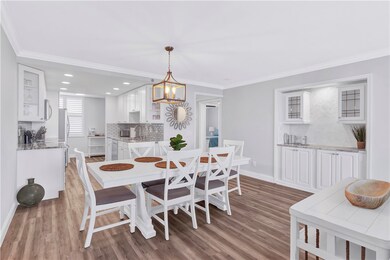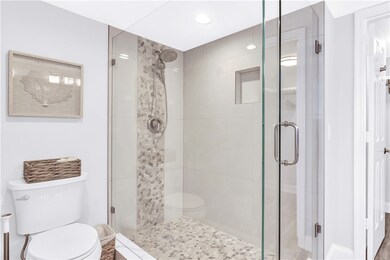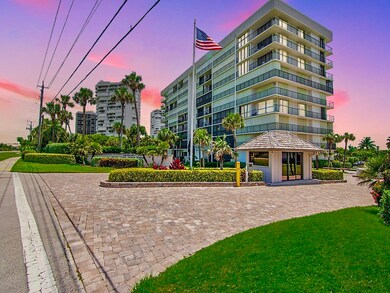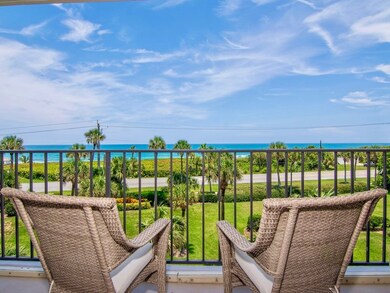
Bryn Mawr Ocean Tower 5055 N Highway A1a Unit 404 Hutchinson Island, FL 34949
Hutchinson Island North NeighborhoodEstimated payment $3,108/month
Highlights
- Ocean Front
- Gated Community
- Tennis Courts
- Heated Pool
- Clubhouse
- Elevator
About This Home
Perched on the 4th floor with breathtaking, horizon-level ocean views, this FULLY RENOVATED 2BD, 2BA, 1,251 sq. ft. beachfront condo offers a seamless blend of luxury & comfort. Every detail has been thoughtfully updated, including new redesigned bathrooms w/ high end fixtures, lux vinyl plank flooring, Samsung SS appliances, LG washer/dryer, 2024 HVAC & 2024 roof. The community boasts exceptional amenities, including a heated pool, hot tub, pickleball & exclusive beach to river access. Whether you seek relaxation or adventure, this coastal retreat delivers an unparalleled living experience.
Listing Agent
Keller Williams Realty of VB Brokerage Phone: 305-878-0637 License #3358015

Property Details
Home Type
- Condominium
Est. Annual Taxes
- $6,138
Year Built
- Built in 1990
Lot Details
- West Facing Home
Home Design
- Rolled or Hot Mop Roof
Interior Spaces
- 1,251 Sq Ft Home
- Wet Bar
- Crown Molding
- Sliding Doors
- Vinyl Flooring
Kitchen
- Range
- Microwave
- Dishwasher
- Disposal
Bedrooms and Bathrooms
- 2 Bedrooms
- Split Bedroom Floorplan
- Walk-In Closet
- 2 Full Bathrooms
Laundry
- Laundry closet
- Dryer
- Washer
Parking
- Uncovered Parking
- Assigned Parking
Pool
- Heated Pool
- Outdoor Pool
Outdoor Features
- Property has ocean access
- Beach Access
Utilities
- Central Heating and Cooling System
- Electric Water Heater
Listing and Financial Details
- Tax Lot 404
- Assessor Parcel Number 141460101240004
Community Details
Overview
- Association fees include common areas, cable TV, insurance, internet, maintenance structure, recreation facilities, sewer, trash, water
- Elliot Merrill Prop Mgmt. Association
- Bryn Mawr Subdivision
- 9-Story Property
Amenities
- Trash Chute
- Elevator
Recreation
Pet Policy
- Limit on the number of pets
- Pet Size Limit
Security
- Card or Code Access
- Gated Community
Map
About Bryn Mawr Ocean Tower
Home Values in the Area
Average Home Value in this Area
Tax History
| Year | Tax Paid | Tax Assessment Tax Assessment Total Assessment is a certain percentage of the fair market value that is determined by local assessors to be the total taxable value of land and additions on the property. | Land | Improvement |
|---|---|---|---|---|
| 2024 | $6,138 | $341,600 | -- | $341,600 |
| 2023 | $6,138 | $317,200 | $0 | $317,200 |
| 2022 | $5,778 | $296,100 | $0 | $296,100 |
| 2021 | $4,352 | $214,700 | $0 | $214,700 |
| 2020 | $4,140 | $201,700 | $0 | $201,700 |
| 2019 | $4,252 | $210,800 | $0 | $210,800 |
| 2018 | $3,776 | $200,900 | $0 | $200,900 |
| 2017 | $3,397 | $170,100 | $0 | $170,100 |
| 2016 | $3,036 | $151,300 | $0 | $151,300 |
| 2015 | $3,109 | $151,300 | $0 | $151,300 |
| 2014 | $2,840 | $140,600 | $0 | $0 |
Property History
| Date | Event | Price | Change | Sq Ft Price |
|---|---|---|---|---|
| 04/17/2025 04/17/25 | Price Changed | $465,000 | -2.1% | $372 / Sq Ft |
| 03/28/2025 03/28/25 | Price Changed | $475,000 | -2.1% | $380 / Sq Ft |
| 03/07/2025 03/07/25 | For Sale | $485,000 | -- | $388 / Sq Ft |
Deed History
| Date | Type | Sale Price | Title Company |
|---|---|---|---|
| Quit Claim Deed | $100 | -- | |
| Quit Claim Deed | -- | None Listed On Document | |
| Warranty Deed | $256,500 | Premier Ttl Partners Of Fl L | |
| Warranty Deed | $165,000 | Oceanside Title & Escrow | |
| Warranty Deed | $206,000 | -- | |
| Warranty Deed | $143,000 | -- |
Mortgage History
| Date | Status | Loan Amount | Loan Type |
|---|---|---|---|
| Previous Owner | $291,200 | Credit Line Revolving |
Similar Homes in the area
Source: REALTORS® Association of Indian River County
MLS Number: 286140
APN: 14-14-601-0124-0004
- 5055 N Highway A1a Unit 205
- 5055 N Highway A1a Unit 705
- 5055 N Highway A1a Unit 102
- 5055 N Highway A1a Unit 404
- 5055 N Highway A1a Unit 606
- 5055 N Highway A1a Unit 202
- 5061 Florida A1a Unit 701
- 5055 N Highway A1a Unit 705
- 5244 Compass Cove Place
- 5061 N Highway A1a Unit 205
- 5061 N Highway A1a Unit 701
- 5061 N A1a Unit 701
- 5059 N Highway A1a Unit 902
- 5059 N Highway A1a Unit 504
- 5059 N Highway A1a Unit 804
- 5059 N Highway A1a Unit 701
- 5059 N Highway A1a Unit 304
- 5059 N Highway A1a Unit 206
- 5059 N Highway A1a Unit 305
- 5061 N Highway A1a Unit 902
