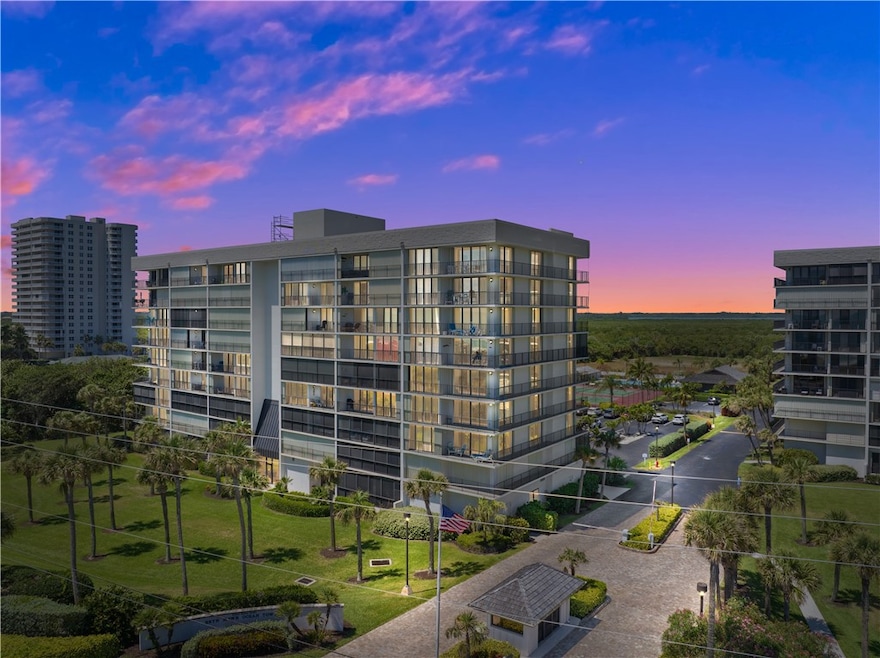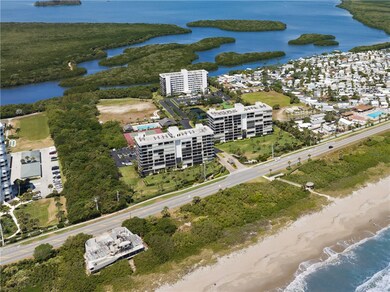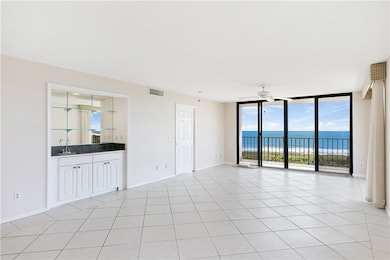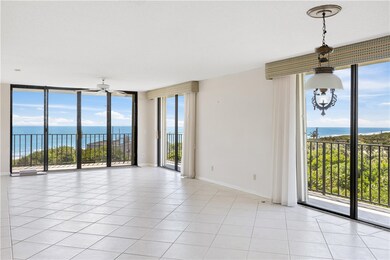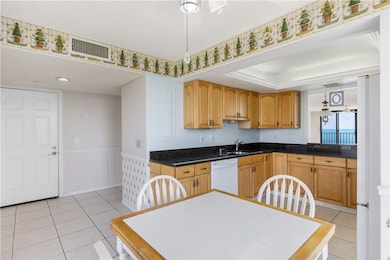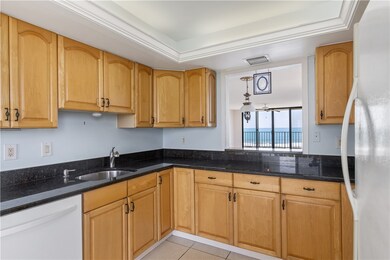
Bryn Mawr Ocean Tower 5055 N Highway A1a Unit 606 Hutchinson Island, FL 34949
Hutchinson Island North NeighborhoodEstimated payment $2,448/month
Highlights
- Ocean View
- Fitness Center
- Gated Community
- Beach Access
- Outdoor Pool
- Clubhouse
About This Home
Southeast end unit with spectacular views, and cross ventilation. MAJOR PRICE REDUCTION! Best in oceanfront buildings with stunning sunrises and sunsets! 2-bedrooms, 2-bathrooms, with large sliders, wrap around balconies and more. Community offers endless amenities, including resort style pool, picnic & BBQ area, bocce & shuffleboard courts, library, kayak racks and ramp, fishing deck on the river, putting green, tennis, and safe under road tunnel to beach.
Listing Agent
One Sotheby's Int'l Realty Brokerage Phone: 772-492-1002 License #3230082

Property Details
Home Type
- Condominium
Est. Annual Taxes
- $2,648
Year Built
- Built in 1990
Property Views
Interior Spaces
- 1,397 Sq Ft Home
- Wet Bar
- Ceiling Fan
- Sliding Doors
- Tile Flooring
Kitchen
- Range
- Microwave
- Dishwasher
- Disposal
Bedrooms and Bathrooms
- 2 Bedrooms
- Split Bedroom Floorplan
- Walk-In Closet
- 2 Full Bathrooms
Laundry
- Laundry closet
- Dryer
- Washer
Parking
- Uncovered Parking
- Assigned Parking
Outdoor Features
- Outdoor Pool
- Beach Access
Additional Features
- North Facing Home
- Central Heating and Cooling System
Listing and Financial Details
- Tax Lot C-606
- Assessor Parcel Number 141460101380005
Community Details
Overview
- Association fees include common areas, cable TV, insurance, recreation facilities, sewer, trash, water
- Elliott Merrill Association
- Bryn Mawr Subdivision
- 9-Story Property
Amenities
- Community Library
- Elevator
Recreation
- Fitness Center
- Park
Pet Policy
- Limit on the number of pets
- Breed Restrictions
Security
- Gated Community
Map
About Bryn Mawr Ocean Tower
Home Values in the Area
Average Home Value in this Area
Tax History
| Year | Tax Paid | Tax Assessment Tax Assessment Total Assessment is a certain percentage of the fair market value that is determined by local assessors to be the total taxable value of land and additions on the property. | Land | Improvement |
|---|---|---|---|---|
| 2024 | $2,580 | $180,322 | -- | -- |
| 2023 | $2,580 | $175,070 | $0 | $0 |
| 2022 | $2,503 | $169,971 | $0 | $0 |
| 2021 | $2,503 | $165,021 | $0 | $0 |
| 2020 | $2,488 | $162,743 | $0 | $0 |
| 2019 | $2,445 | $159,085 | $0 | $0 |
| 2018 | $2,282 | $156,119 | $0 | $0 |
| 2017 | $2,250 | $201,900 | $0 | $201,900 |
| 2016 | $2,175 | $179,700 | $0 | $179,700 |
| 2015 | $2,211 | $179,700 | $0 | $179,700 |
| 2014 | $2,151 | $147,542 | $0 | $0 |
Property History
| Date | Event | Price | Change | Sq Ft Price |
|---|---|---|---|---|
| 03/08/2025 03/08/25 | Price Changed | $399,000 | -17.7% | $286 / Sq Ft |
| 10/17/2024 10/17/24 | For Sale | $485,000 | -- | $347 / Sq Ft |
Deed History
| Date | Type | Sale Price | Title Company |
|---|---|---|---|
| Warranty Deed | $100 | -- | |
| Quit Claim Deed | -- | -- | |
| Warranty Deed | $130,000 | -- |
Similar Homes in Hutchinson Island, FL
Source: REALTORS® Association of Indian River County
MLS Number: 283567
APN: 14-14-601-0138-0005
- 5055 N Highway A1a Unit 205
- 5055 N Highway A1a Unit 705
- 5055 N Highway A1a Unit 102
- 5055 N Highway A1a Unit 605
- 5055 N Highway A1a Unit 404
- 5055 N Highway A1a Unit 202
- 5061 Florida A1a Unit 701
- 5055 N Highway A1a Unit 705
- 5244 Compass Cove Place
- 5061 N Highway A1a Unit 205
- 5061 N Highway A1a Unit 701
- 5061 N A1a Unit 701
- 5059 N Highway A1a Unit 902
- 5059 N Highway A1a Unit 504
- 5059 N Highway A1a Unit 804
- 5059 N Highway A1a Unit 701
- 5059 N Highway A1a Unit 304
- 5059 N Highway A1a Unit 206
- 5059 N Highway A1a Unit 305
- 5061 N Highway A1a Unit 902
