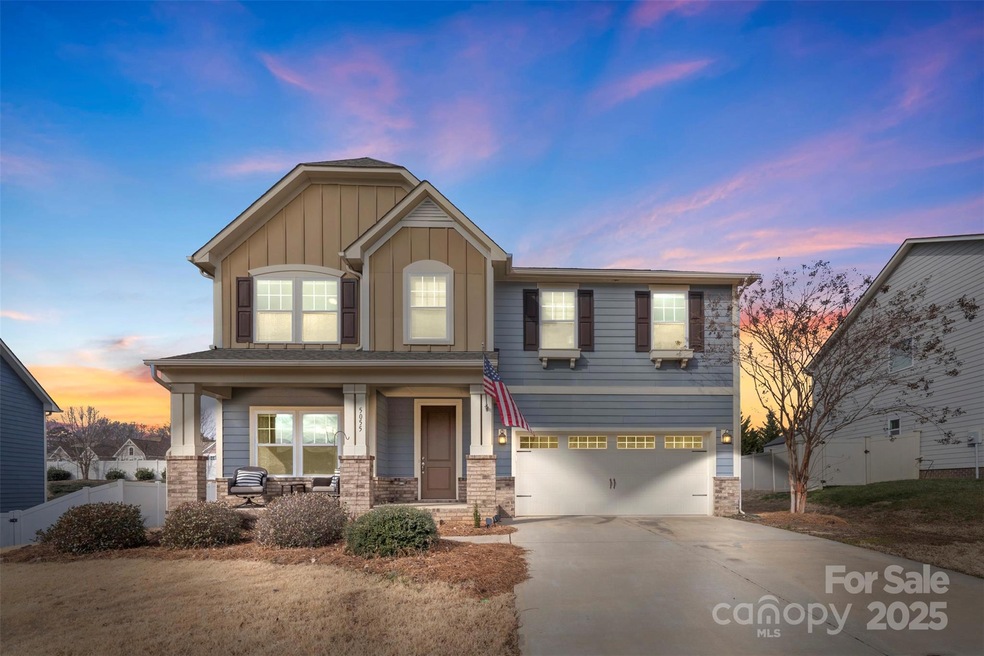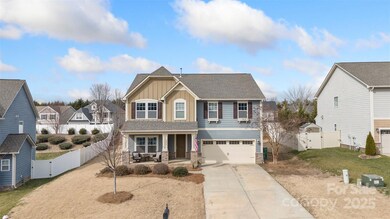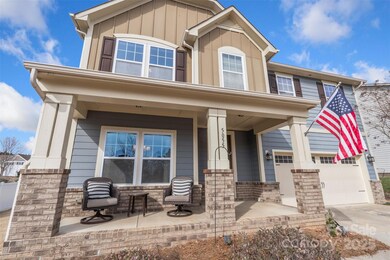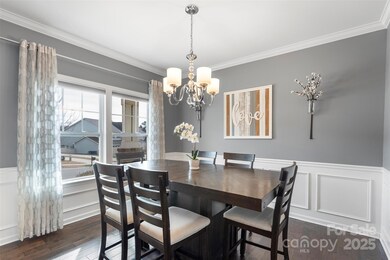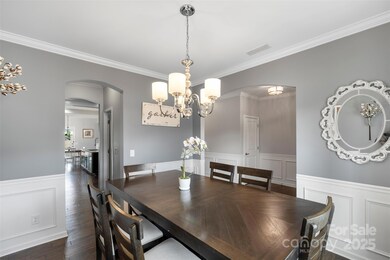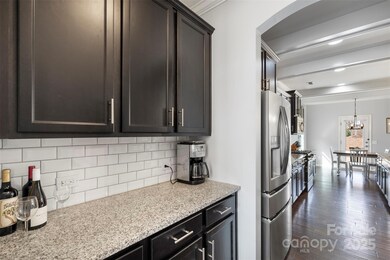
5055 Stonehill Ln Matthews, NC 28104
Highlights
- Open Floorplan
- Mud Room
- Front Porch
- Indian Trail Elementary School Rated A
- Community Pool
- 2 Car Attached Garage
About This Home
As of March 2025Welcome to this beautifully designed 4-bed, 2.5-bath home, perfectly blending modern style and functionality. The main level features a stunning entryway, formal dining room, and an open kitchen-living area. The spacious kitchen boasts an oversized island, custom tile backsplash, abundant storage, and Butler’s Pantry. A tucked-away home office is perfect for all your Zoom meetings. Upstairs, a versatile loft offers space for a playroom, media room, or second living area. The primary suite is a true retreat with a soaking tub, separate shower, and a custom closet sure to impress any shoe lover. There's also a cozy sitting area; the perfect place to unwind after a long day. 3 additional bedrooms provide space for family, guests, or offices. The private backyard features an oversized patio and fireplace, perfect for entertaining or summer evenings. Located near schools, shopping, and dining, this home has everything you need to live, work, & play. Don’t miss your chance to make it yours!
Last Agent to Sell the Property
Coldwell Banker Realty Brokerage Email: Laura@LauraShinkle.com License #303870

Home Details
Home Type
- Single Family
Est. Annual Taxes
- $3,711
Year Built
- Built in 2016
Lot Details
- Property is zoned MFT
HOA Fees
- $64 Monthly HOA Fees
Parking
- 2 Car Attached Garage
- Front Facing Garage
- 4 Open Parking Spaces
Home Design
- Slab Foundation
- Stone Veneer
- Hardboard
Interior Spaces
- 2-Story Property
- Open Floorplan
- Mud Room
- Entrance Foyer
- Living Room with Fireplace
- Pull Down Stairs to Attic
- Electric Dryer Hookup
Kitchen
- Gas Range
- Dishwasher
- Kitchen Island
- Disposal
Flooring
- Tile
- Vinyl
Bedrooms and Bathrooms
- 4 Bedrooms
- Walk-In Closet
- Garden Bath
Outdoor Features
- Patio
- Front Porch
Schools
- Indian Trail Elementary School
- Sun Valley Middle School
- Sun Valley High School
Utilities
- Forced Air Heating and Cooling System
- Underground Utilities
- Cable TV Available
Listing and Financial Details
- Assessor Parcel Number 07-147-827
Community Details
Overview
- Bumgardner Association Management Association, Phone Number (704) 829-7878
- Built by True Homes
- Chestnut Place Subdivision, Riley Floorplan
- Mandatory home owners association
Recreation
- Community Pool
Map
Home Values in the Area
Average Home Value in this Area
Property History
| Date | Event | Price | Change | Sq Ft Price |
|---|---|---|---|---|
| 03/04/2025 03/04/25 | Sold | $615,000 | 0.0% | $195 / Sq Ft |
| 01/31/2025 01/31/25 | Pending | -- | -- | -- |
| 01/30/2025 01/30/25 | For Sale | $615,000 | -- | $195 / Sq Ft |
Tax History
| Year | Tax Paid | Tax Assessment Tax Assessment Total Assessment is a certain percentage of the fair market value that is determined by local assessors to be the total taxable value of land and additions on the property. | Land | Improvement |
|---|---|---|---|---|
| 2024 | $3,711 | $425,000 | $84,900 | $340,100 |
| 2023 | $3,560 | $425,000 | $84,900 | $340,100 |
| 2022 | $3,539 | $425,000 | $84,900 | $340,100 |
| 2021 | $3,536 | $425,000 | $84,900 | $340,100 |
| 2020 | $2,752 | $270,400 | $52,000 | $218,400 |
| 2019 | $2,739 | $270,400 | $52,000 | $218,400 |
| 2018 | $2,739 | $270,400 | $52,000 | $218,400 |
| 2017 | $2,829 | $270,400 | $52,000 | $218,400 |
| 2016 | $537 | $52,000 | $52,000 | $0 |
| 2015 | $542 | $52,000 | $52,000 | $0 |
Mortgage History
| Date | Status | Loan Amount | Loan Type |
|---|---|---|---|
| Open | $492,000 | New Conventional | |
| Closed | $492,000 | New Conventional | |
| Previous Owner | $371,500 | Construction | |
| Previous Owner | $318,241 | VA | |
| Previous Owner | $328,396 | VA |
Deed History
| Date | Type | Sale Price | Title Company |
|---|---|---|---|
| Warranty Deed | $615,000 | Vista Title | |
| Warranty Deed | $615,000 | Vista Title | |
| Warranty Deed | $328,500 | Independence Titlee Group | |
| Warranty Deed | $73,000 | Independence Title Group | |
| Warranty Deed | $300,000 | None Available |
Similar Homes in Matthews, NC
Source: Canopy MLS (Canopy Realtor® Association)
MLS Number: 4215243
APN: 07-147-827
- 2024 Woodshorn Dr
- 2011 Trailwood Dr
- 1041 Kensrowe Ln
- 320 Coronado Ave
- 0 Woodglen Ln Unit CAR4232656
- 1001 Serel Dr
- 3012 Laney Pond Rd
- 3016 Laney Pond Rd
- 5108 Potter Rd
- 1001 Woodglen Ln
- 1100 Millbank Dr
- 1000 Millbank Dr
- 1009 Murandy Ln
- 3109 Savannah Hills Dr
- 332 Spring Hill Rd
- 1037 Hammond Dr
- 136 Balboa St
- 130 Clydesdale Ct
- 114 Clydesdale Ct
- 405 Sugar Maple Ln Unit 41
