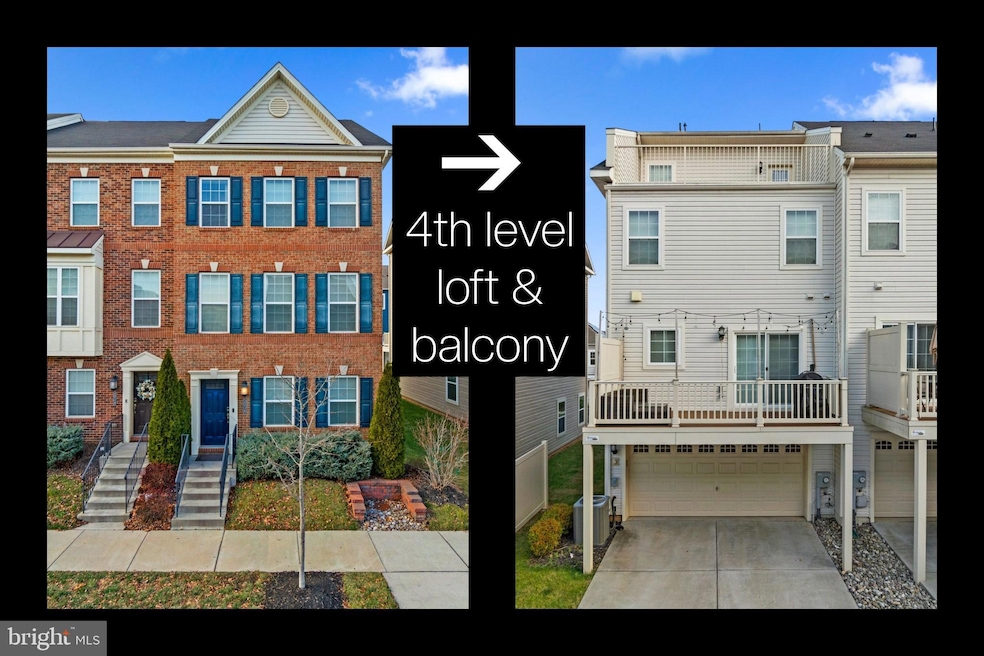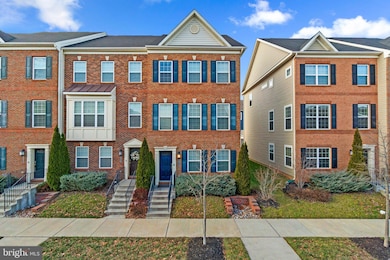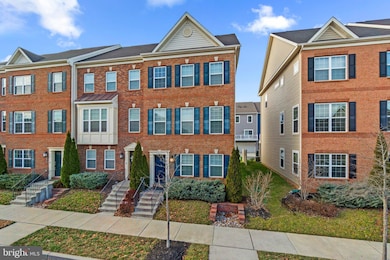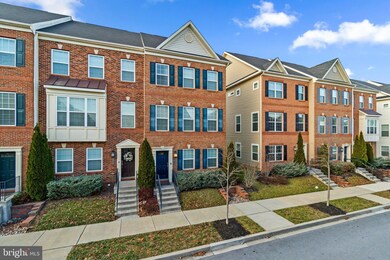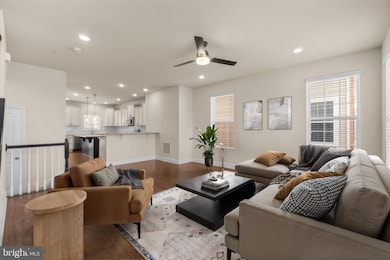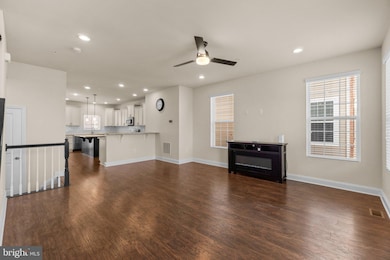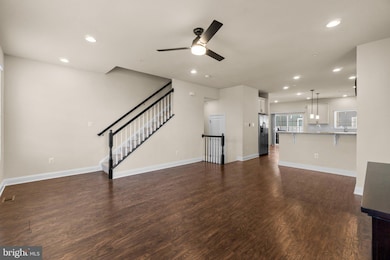
5056 Judicial Way Frederick, MD 21703
Ballenger Creek NeighborhoodHighlights
- Traditional Architecture
- 2 Car Attached Garage
- Forced Air Heating and Cooling System
- Community Pool
About This Home
As of February 2025Discover the perfect blend of luxury and convenience in this rarely available 4-level brick front end unit townhome, nestled in the vibrant and amenity-rich community of Westview South! Built in 2017 with 3 bedrooms, 2 full bathrooms, 2 half bathrooms, the loft on the upper level and the open space on the lower level this house has all the space you are looking for! The two-car garage enters in the lower level, all above grade, no dark basement here! Instead, you'll find a bright and open flex space with a half bathroom. It makes a great rec room, office, man cave or it could easily be converted into a fourth bedroom! The main level showcases modern, sleek finishes and an open-concept layout that seamlessly connects to a charming balcony off the kitchen, perfect for entertaining family and friends. Upstairs you'll find the owners suite, 2 additional bedrooms and the laundry room, eliminating the hassle of lugging laundry up and down stairs! The fourth level boasts a generous loft area and another private balcony, perfect for relaxation. Enjoy resort-style living with all the community offers: a community center, game room, tot lot, pool, fitness center/gym, and year-round community events! The HOA includes lawn maintenance, trash and snow removal, allowing you to enjoy a carefree lifestyle. Located less than a mile from shopping, dining, and entertainment, with easy access to major routes 270 and 70, this home is a commuter's paradise! Plus, enjoy the added benefit of no city taxes! Don't miss your chance to make this stunning townhome your own—schedule a viewing today!
Last Agent to Sell the Property
Cheryl Holder
Redfin Corp License #659945

Townhouse Details
Home Type
- Townhome
Est. Annual Taxes
- $4,870
Year Built
- Built in 2017
Lot Details
- 1,768 Sq Ft Lot
HOA Fees
- $121 Monthly HOA Fees
Parking
- 2 Car Attached Garage
- Rear-Facing Garage
Home Design
- Traditional Architecture
- Brick Exterior Construction
- Vinyl Siding
Interior Spaces
- 2,168 Sq Ft Home
- Property has 4 Levels
Bedrooms and Bathrooms
- 3 Bedrooms
Utilities
- Forced Air Heating and Cooling System
- Electric Water Heater
Listing and Financial Details
- Tax Lot 219
- Assessor Parcel Number 1101592243
Community Details
Overview
- Westview South Subdivision
Recreation
- Community Pool
Map
Home Values in the Area
Average Home Value in this Area
Property History
| Date | Event | Price | Change | Sq Ft Price |
|---|---|---|---|---|
| 02/25/2025 02/25/25 | Sold | $520,000 | -1.9% | $240 / Sq Ft |
| 02/09/2025 02/09/25 | Pending | -- | -- | -- |
| 01/16/2025 01/16/25 | For Sale | $529,900 | -- | $244 / Sq Ft |
Tax History
| Year | Tax Paid | Tax Assessment Tax Assessment Total Assessment is a certain percentage of the fair market value that is determined by local assessors to be the total taxable value of land and additions on the property. | Land | Improvement |
|---|---|---|---|---|
| 2024 | $4,913 | $398,500 | $105,000 | $293,500 |
| 2023 | $4,569 | $385,800 | $0 | $0 |
| 2022 | $4,421 | $373,100 | $0 | $0 |
| 2021 | $4,158 | $360,400 | $100,000 | $260,400 |
| 2020 | $4,158 | $350,467 | $0 | $0 |
| 2019 | $4,043 | $340,533 | $0 | $0 |
| 2018 | $3,963 | $330,600 | $75,000 | $255,600 |
| 2017 | $871 | $75,000 | $0 | $0 |
| 2016 | -- | $75,000 | $0 | $0 |
Mortgage History
| Date | Status | Loan Amount | Loan Type |
|---|---|---|---|
| Previous Owner | $311,632 | No Value Available | |
| Previous Owner | -- | No Value Available | |
| Previous Owner | $9,000 | Unknown | |
| Previous Owner | $311,632 | Adjustable Rate Mortgage/ARM |
Deed History
| Date | Type | Sale Price | Title Company |
|---|---|---|---|
| Deed | $520,000 | Assurance Title | |
| Deed | $520,000 | Assurance Title | |
| Deed | $389,540 | -- |
Similar Homes in Frederick, MD
Source: Bright MLS
MLS Number: MDFR2057744
APN: 01-592243
- 7208 Delegate Place
- 7127 Judicial Mews
- 7114 Delegate Place
- 7101 Macon St
- 5506 Duke Ct
- 6731 Sandpiper Ct
- 6786 Wood Duck Ct
- 6714 Black Duck Ct
- 4983 Robin Ct
- 6672 Canada Goose Ct
- 7293 C Coachlight Ct
- 6681 Canada Goose Ct
- 7183 Cimarron Ct
- 7185 Cypress Ct
- 5308 Hever Way
- 5342 Saint James Place
- 7061 Catalpa Rd
- 7050 Catalpa Rd
- 4910 Edgeware Terrace
- 5625 Crabapple Dr
