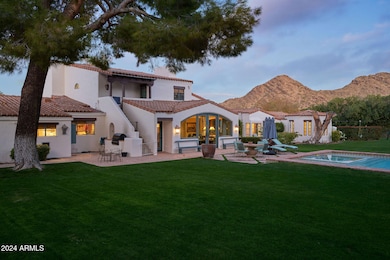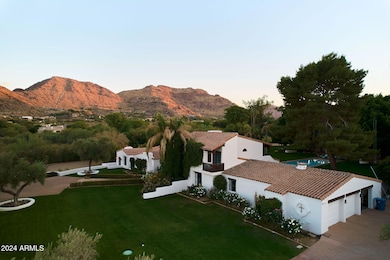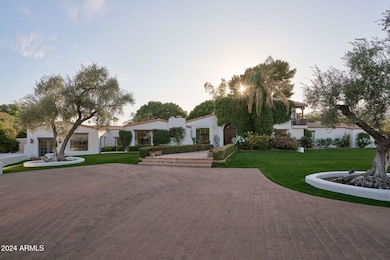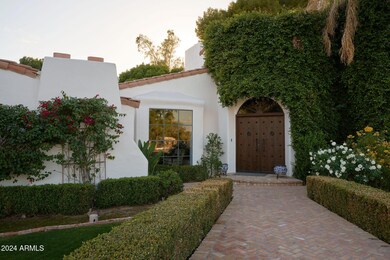5057 E Sky Desert Ln Paradise Valley, AZ 85253
Paradise Valley NeighborhoodEstimated payment $39,757/month
Highlights
- Heated Pool
- 2.82 Acre Lot
- Fireplace in Primary Bedroom
- Cherokee Elementary School Rated A
- Mountain View
- Vaulted Ceiling
About This Home
Discover an extraordinary chance to own a timeless masterpiece in the heart of Paradise Valley. Designed and built by the renowned George Christiansen, this home embodies authentic Spanish architecture at its finest, situated on a breathtaking 2.81-acre lot just north of the prestigious Paradise Valley Country Club. Nestled in a serene and understated cul-de-sac, this property offers the perfect blend of tranquility and convenience. Its quiet location belies its proximity to all the amenities one could desire, ensuring a lifestyle of ease and elegance. This estate has been thoughtfully updated to enhance its inherent beatify and versatility, blending modern touches with its original architectural charm. From the handcrafted details to the expansive, private grounds, every inch of this home exudes sophistication and character.
With a comprehensive ALTA survey included in the documents tab, this property presents an unparalleled opportunity for discerning buyers seeking both heritage and potential. Don't miss your chance to own a one-of-a-kind piece of Paradise Valley history- there is simply nothing else like it on the market.
Home Details
Home Type
- Single Family
Est. Annual Taxes
- $11,597
Year Built
- Built in 1976
Lot Details
- 2.82 Acre Lot
- Cul-De-Sac
- Block Wall Fence
- Chain Link Fence
- Corner Lot
- Front and Back Yard Sprinklers
- Private Yard
- Grass Covered Lot
Parking
- 8 Open Parking Spaces
- 3 Car Garage
Home Design
- Santa Barbara Architecture
- Spanish Architecture
- Wood Frame Construction
- Tile Roof
- Built-Up Roof
- Stucco
Interior Spaces
- 5,645 Sq Ft Home
- 2-Story Property
- Wet Bar
- Vaulted Ceiling
- Gas Fireplace
- Double Pane Windows
- Tinted Windows
- Wood Frame Window
- Family Room with Fireplace
- 3 Fireplaces
- Living Room with Fireplace
- Mountain Views
- Security System Owned
Kitchen
- Eat-In Kitchen
- Gas Cooktop
- Built-In Microwave
- Kitchen Island
Flooring
- Floors Updated in 2024
- Wood
- Tile
Bedrooms and Bathrooms
- 4 Bedrooms
- Primary Bedroom on Main
- Fireplace in Primary Bedroom
- Bathroom Updated in 2021
- Primary Bathroom is a Full Bathroom
- 3 Bathrooms
Accessible Home Design
- Remote Devices
- Stepless Entry
- Hard or Low Nap Flooring
Outdoor Features
- Heated Pool
- Outdoor Fireplace
- Built-In Barbecue
Schools
- Cherokee Elementary School
- Cocopah Middle School
- Chaparral High School
Utilities
- Cooling Available
- Zoned Heating
- Plumbing System Updated in 2024
- Septic Tank
- High Speed Internet
- Cable TV Available
Community Details
- No Home Owners Association
- Association fees include no fees
- Built by George Christensen
- Metes And Bounds Subdivision
Listing and Financial Details
- Assessor Parcel Number 168-74-003-D
Map
Home Values in the Area
Average Home Value in this Area
Tax History
| Year | Tax Paid | Tax Assessment Tax Assessment Total Assessment is a certain percentage of the fair market value that is determined by local assessors to be the total taxable value of land and additions on the property. | Land | Improvement |
|---|---|---|---|---|
| 2025 | $11,597 | $207,481 | -- | -- |
| 2024 | $11,429 | $197,601 | -- | -- |
| 2023 | $11,429 | $279,230 | $55,840 | $223,390 |
| 2022 | $10,939 | $215,500 | $43,100 | $172,400 |
| 2021 | $11,667 | $202,160 | $40,430 | $161,730 |
| 2020 | $11,588 | $204,820 | $40,960 | $163,860 |
| 2019 | $11,167 | $202,000 | $40,400 | $161,600 |
| 2018 | $10,730 | $180,120 | $36,020 | $144,100 |
| 2017 | $10,285 | $215,270 | $43,050 | $172,220 |
| 2016 | $10,057 | $152,170 | $30,430 | $121,740 |
| 2015 | $9,511 | $152,170 | $30,430 | $121,740 |
Property History
| Date | Event | Price | Change | Sq Ft Price |
|---|---|---|---|---|
| 04/15/2025 04/15/25 | Pending | -- | -- | -- |
| 04/15/2025 04/15/25 | Pending | -- | -- | -- |
| 04/02/2025 04/02/25 | Price Changed | $6,950,000 | 0.0% | $1,231 / Sq Ft |
| 04/02/2025 04/02/25 | Price Changed | $6,950,000 | -9.6% | -- |
| 01/09/2025 01/09/25 | For Sale | $7,690,000 | 0.0% | -- |
| 01/09/2025 01/09/25 | For Sale | $7,690,000 | 0.0% | $1,362 / Sq Ft |
| 01/02/2025 01/02/25 | Off Market | $7,690,000 | -- | -- |
| 01/02/2025 01/02/25 | For Sale | $7,690,000 | 0.0% | $1,362 / Sq Ft |
| 01/02/2025 01/02/25 | Off Market | $7,690,000 | -- | -- |
| 01/02/2025 01/02/25 | For Sale | $7,690,000 | -- | -- |
Deed History
| Date | Type | Sale Price | Title Company |
|---|---|---|---|
| Interfamily Deed Transfer | -- | Fidelity National Title Co | |
| Special Warranty Deed | $3,025,000 | Fidelity National Title Agen | |
| Interfamily Deed Transfer | -- | None Available |
Mortgage History
| Date | Status | Loan Amount | Loan Type |
|---|---|---|---|
| Open | $150,000 | New Conventional | |
| Open | $1,490,000 | New Conventional | |
| Closed | $1,695,000 | New Conventional |
Source: Arizona Regional Multiple Listing Service (ARMLS)
MLS Number: 6795374
APN: 168-74-003D
- 5030 E Mockingbird Ln
- 8230 N Mockingbird Ln
- 8302 N Mockingbird Ln
- 8312 N 50th St
- 8300 N 54th St Unit 1
- 4723 E Foothill Dr
- 7921 N 54th St
- 5225 E Mockingbird Ln Unit 6
- 5346 E Royal Palm Rd
- 4796 E Charles Dr
- 4723 E Desert Park Place
- 8517 N 48th Place
- 7903 N 54th Place
- 7816 N 47th St
- 5301 E Roadrunner Rd
- 7929 N 55th St
- 4836 E Moonlight Way
- 4845 E Caida Del Sol Dr
- 5339 E Desert Vista Rd
- 7801 N Sherri Ln







